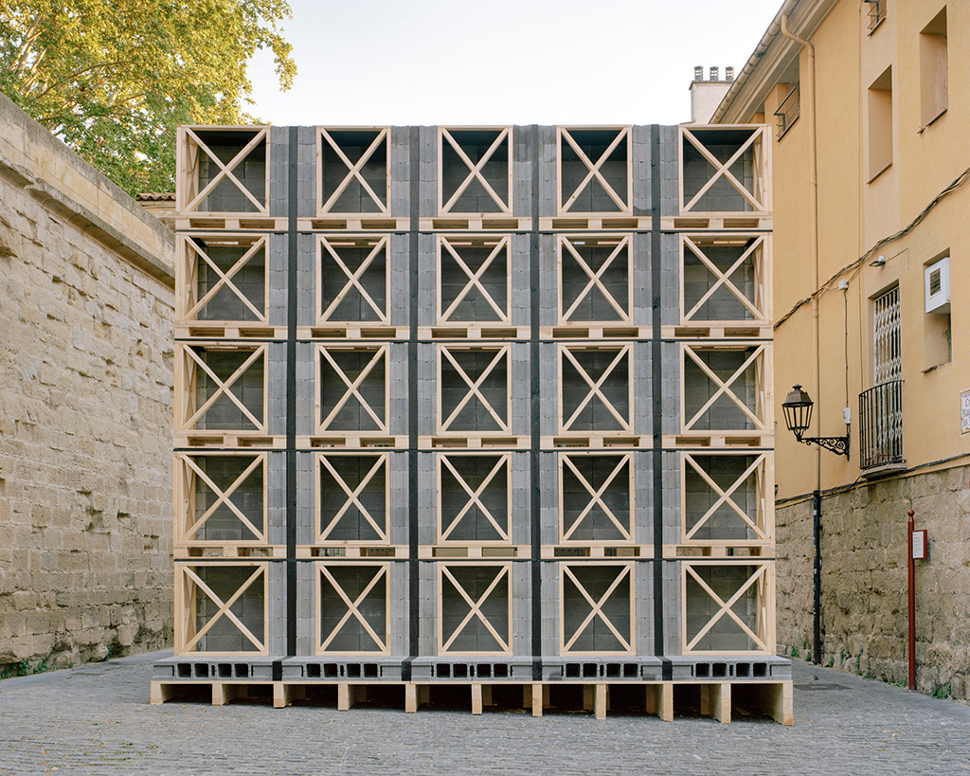
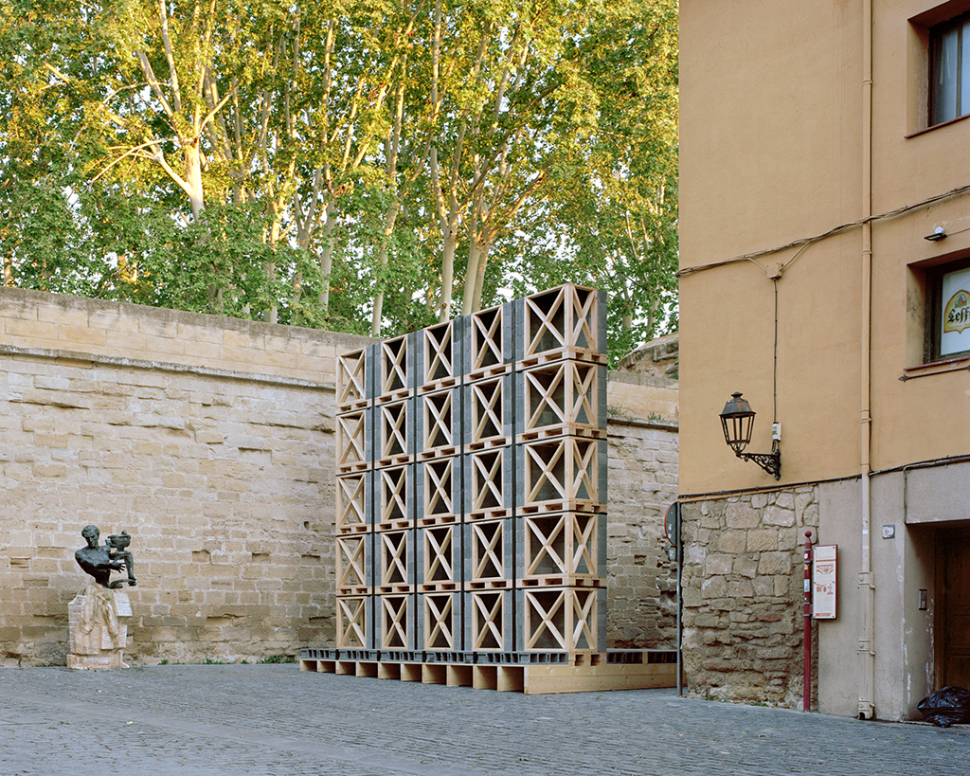
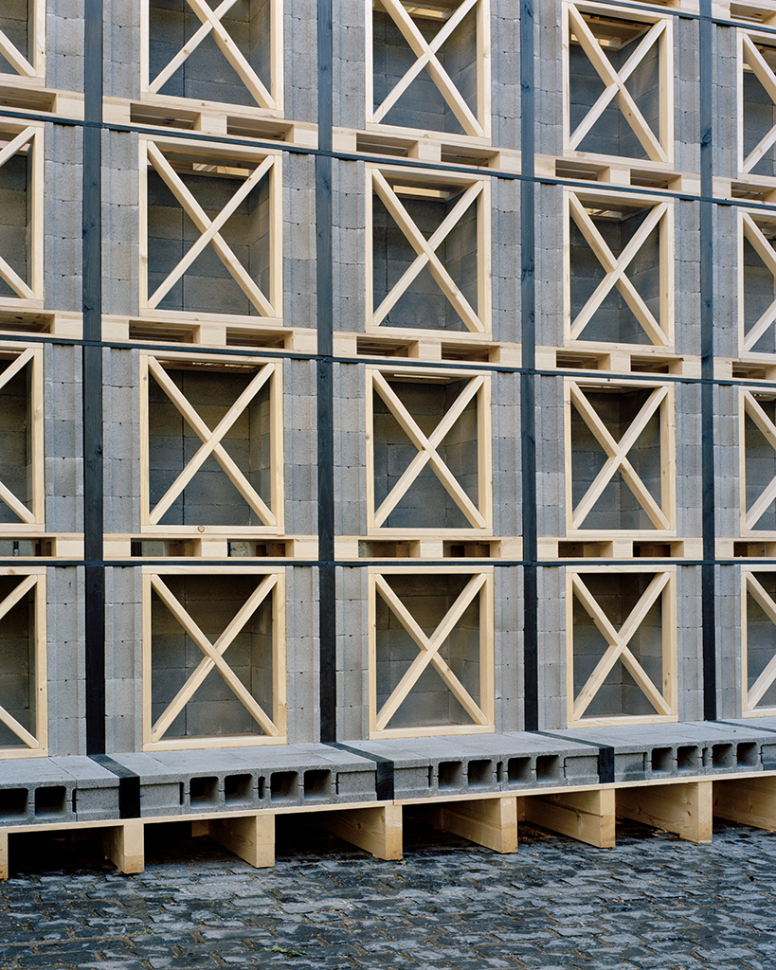
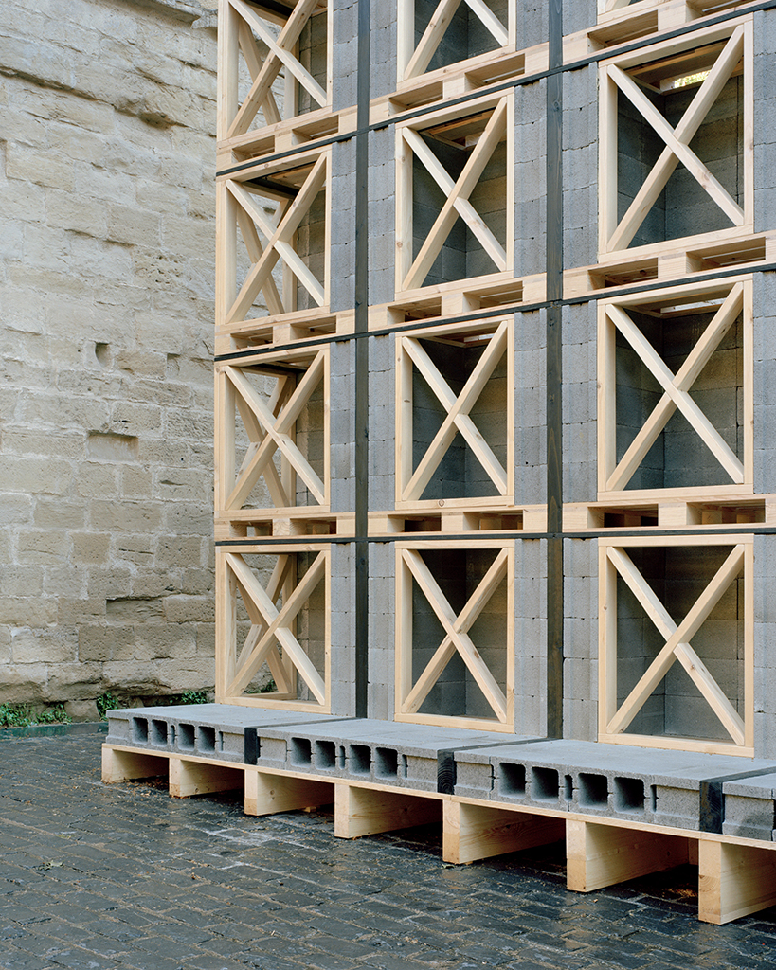
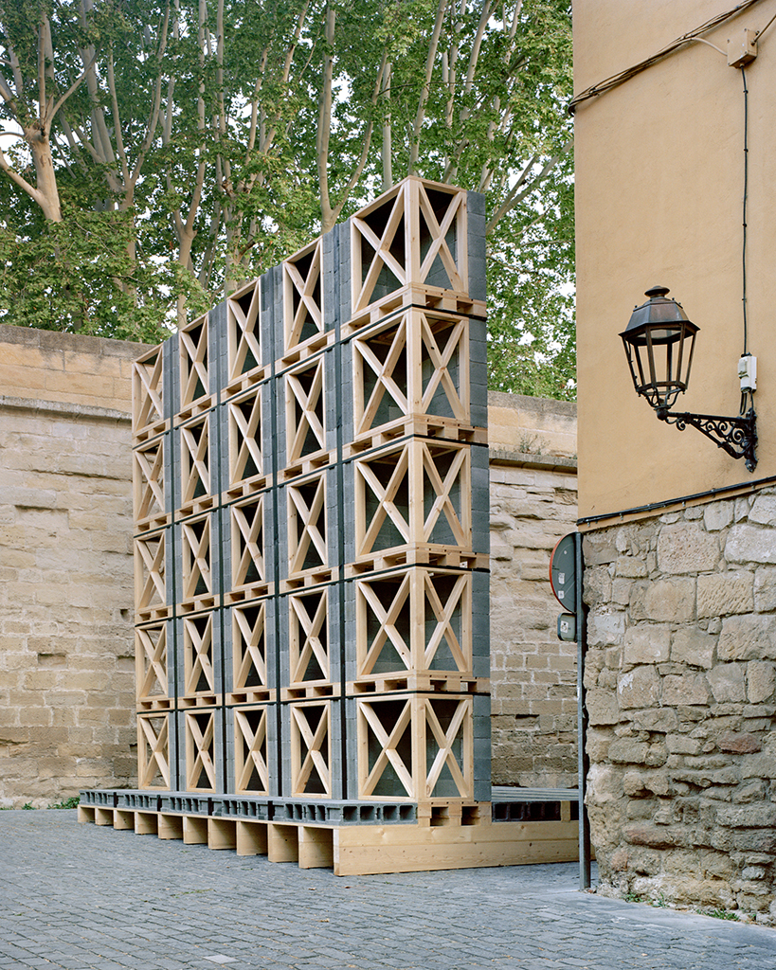
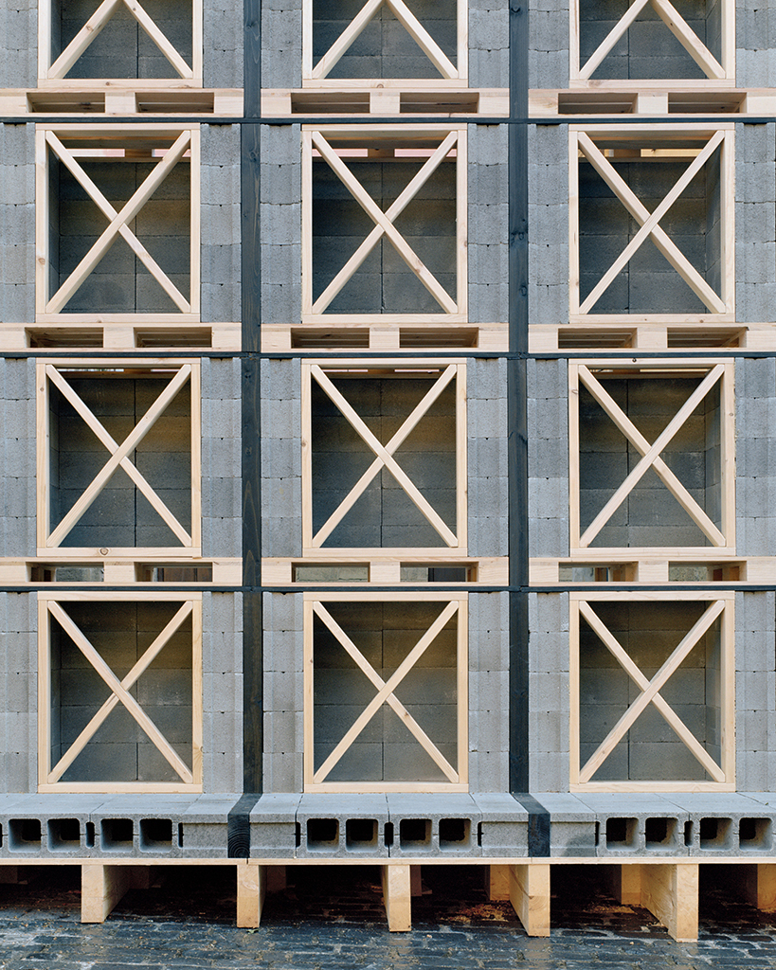
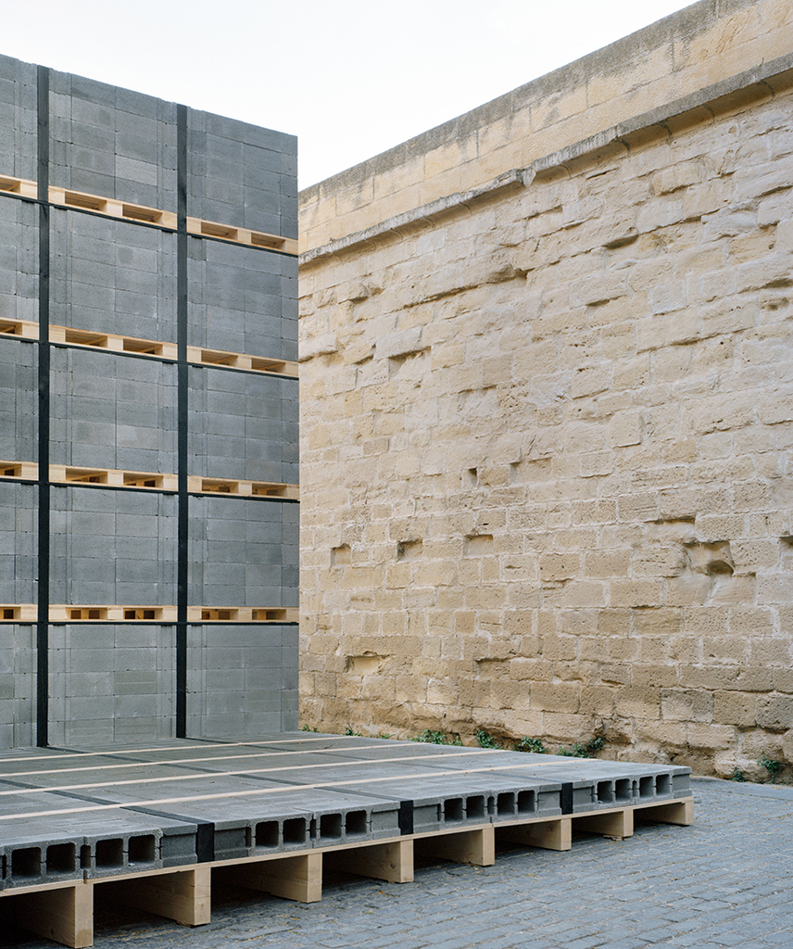
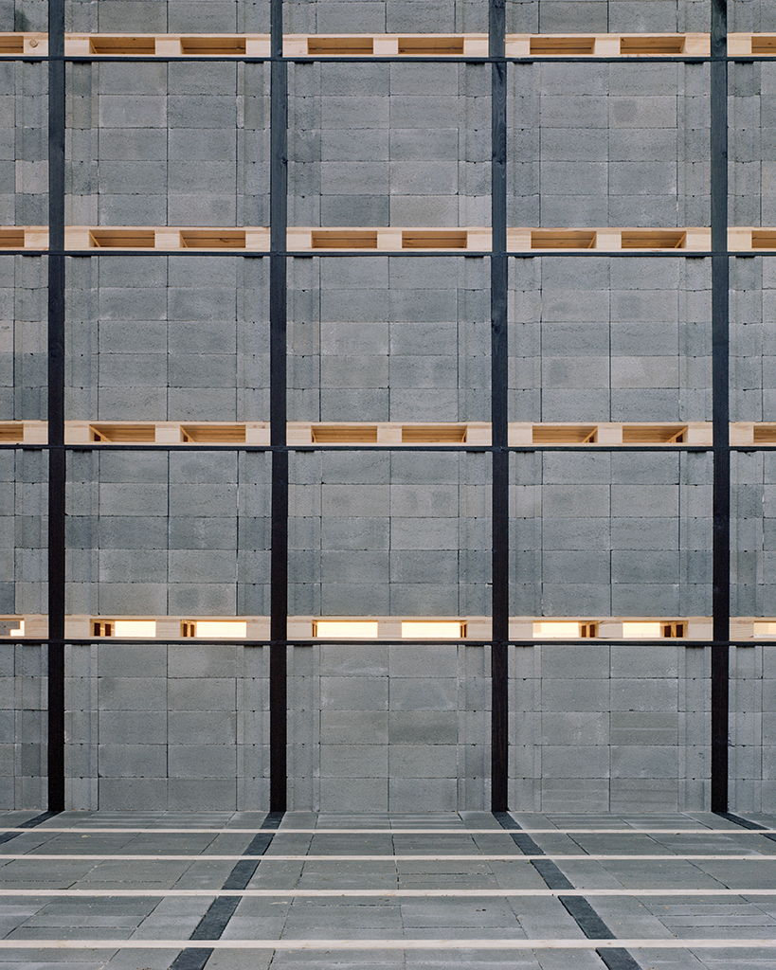
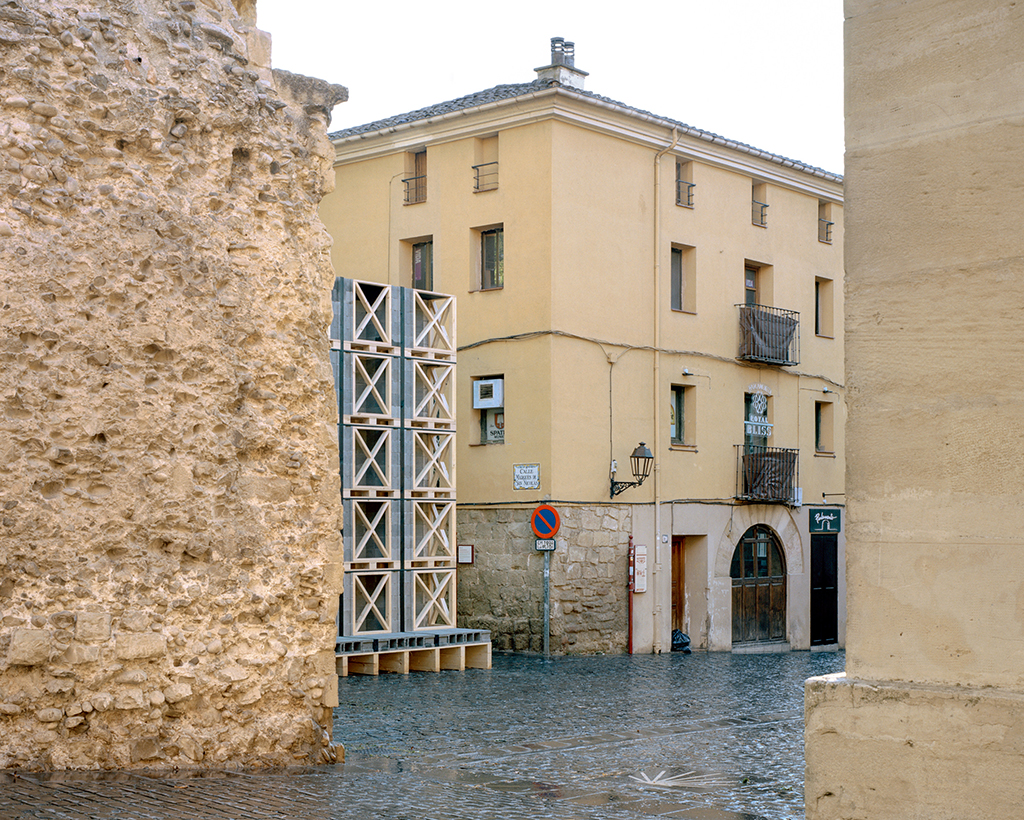
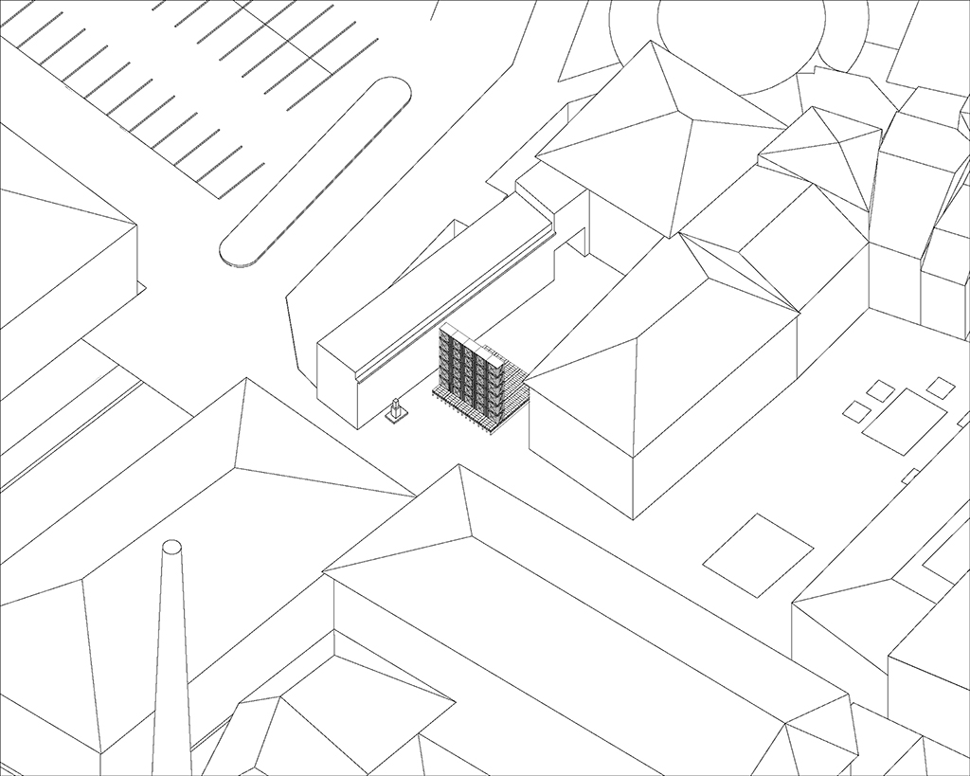
The wall – Concéntrico Festival, Logroño, Spain
The Wall is an installation conceived for the 9th edition of the Concéntrico festival in the town of Logroño, Spain. It is set in a historic site where Marqués de San Nicolás street, a segment of the famous Santiago de Compostela pilgrimage route, intersects with an ancient wall that once encircled the town. Their meeting point is marked by a small rectangular square, open on one side, through which pilgrims regularly pass. The installation takes the form of a wall that closes off the square to create an alcove, a roofless urban room where pilgrims can take a rest in the shade.
The installation asks the question: how do you build a temporary wall? The choice was made to build a structure out of concrete cinder blocks and wooden pallets, like the industrial blocks found in storage areas. This assembly emphasizes the temporary aspect of the wall while at the same time ensuring the stability of the wall itself. To lighten the structure, one face of the wall is hollowed out and replaced by wooden crosses. The whole structure stands on a horizontal platform above the square’s sloping cobbled surface. This platform not only creates a place for visitors to sit, but also forms a stage that gives the square a theatrical look.
Client Logroño’s International Architecture and Design Festival
Surface area 38 sqm
Budget €30,000
Architect Muoto and Georgi Stanishev
Builder PROSMA, Construcciones Calleja
Team Karlo Martinez, Angela Le Moal, Jorge Fernández, Construcciones Calleja
Year 2024