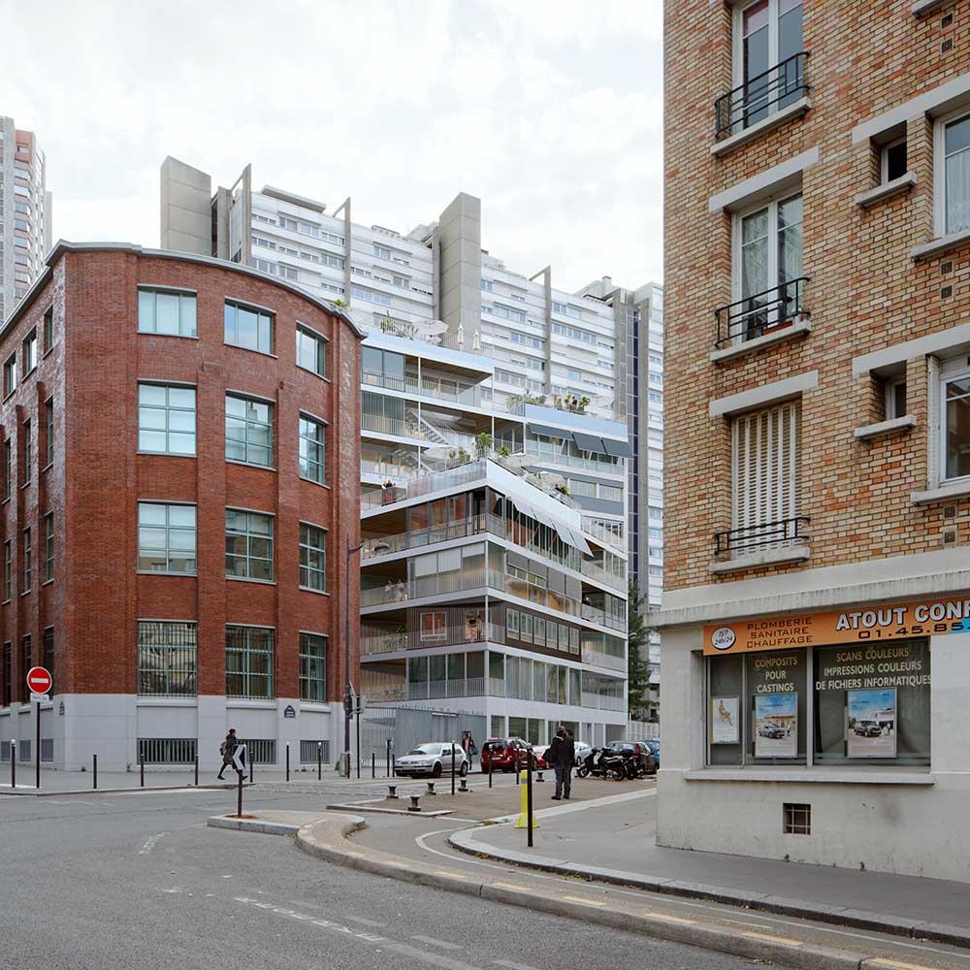
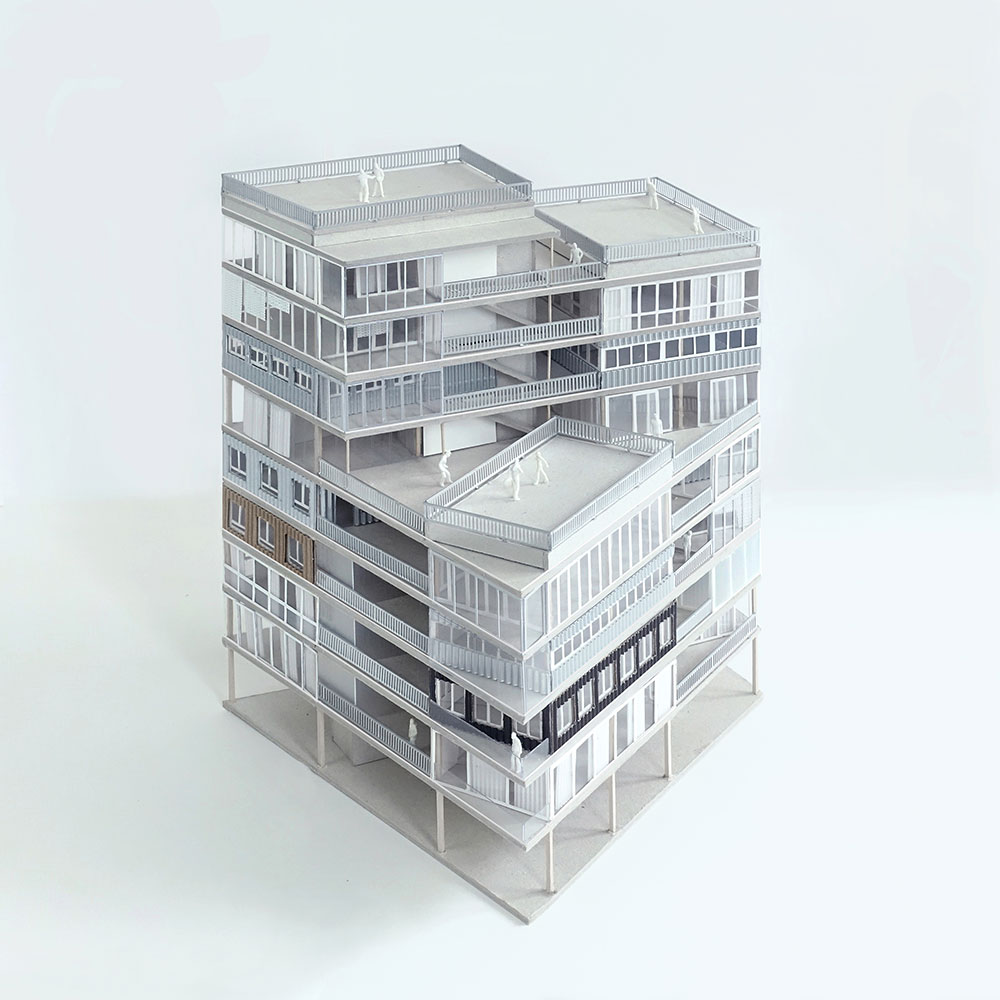
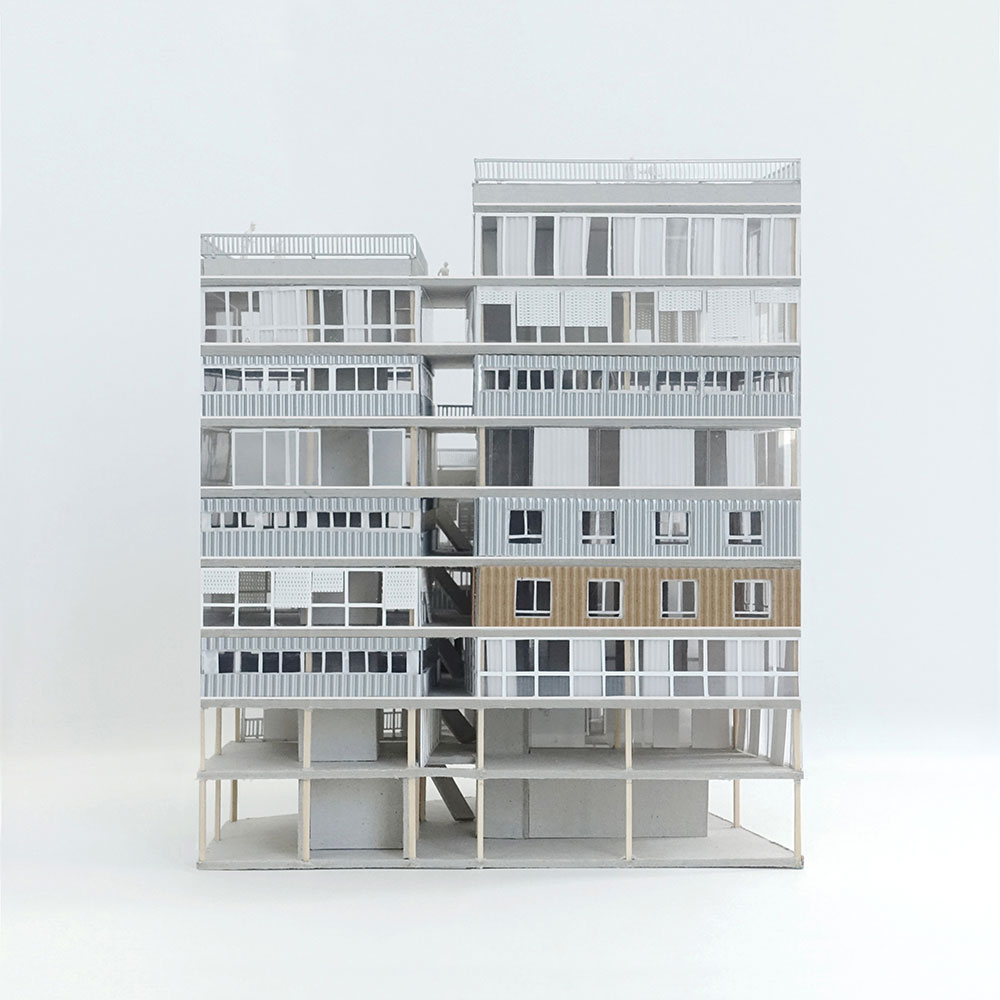
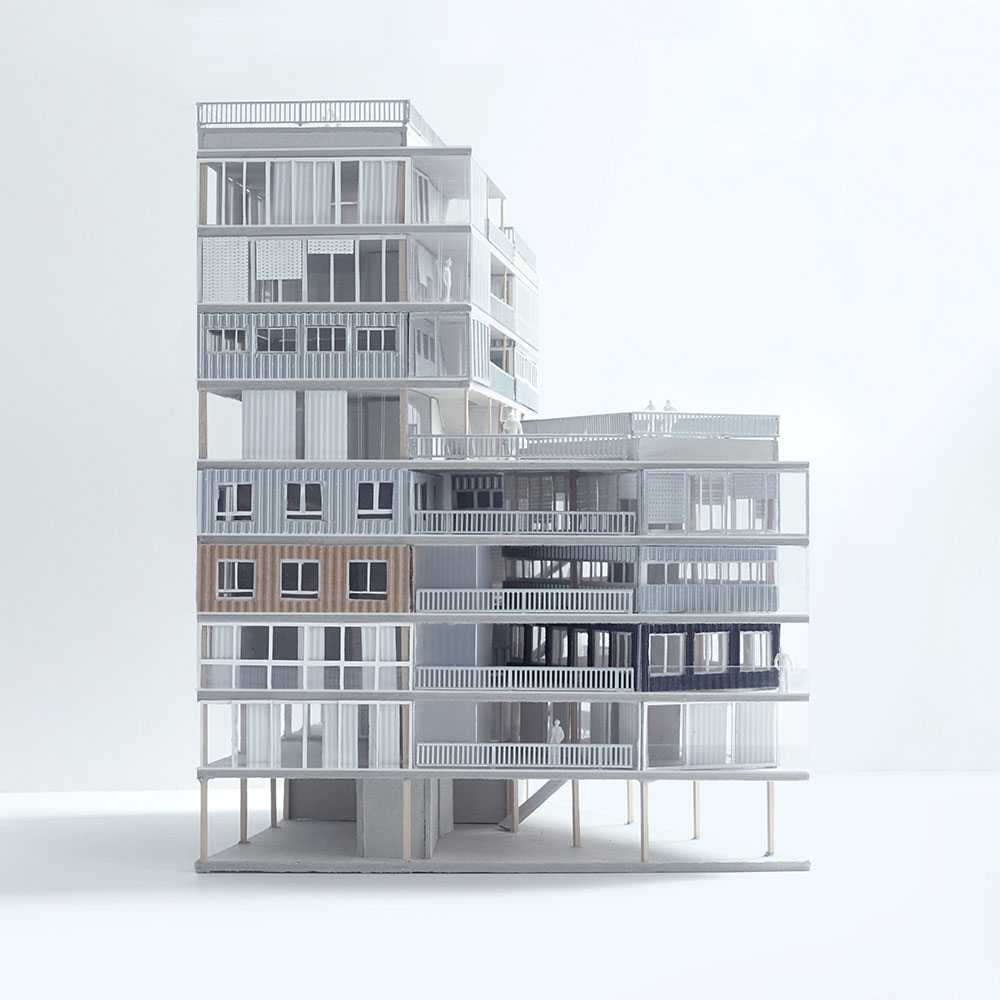
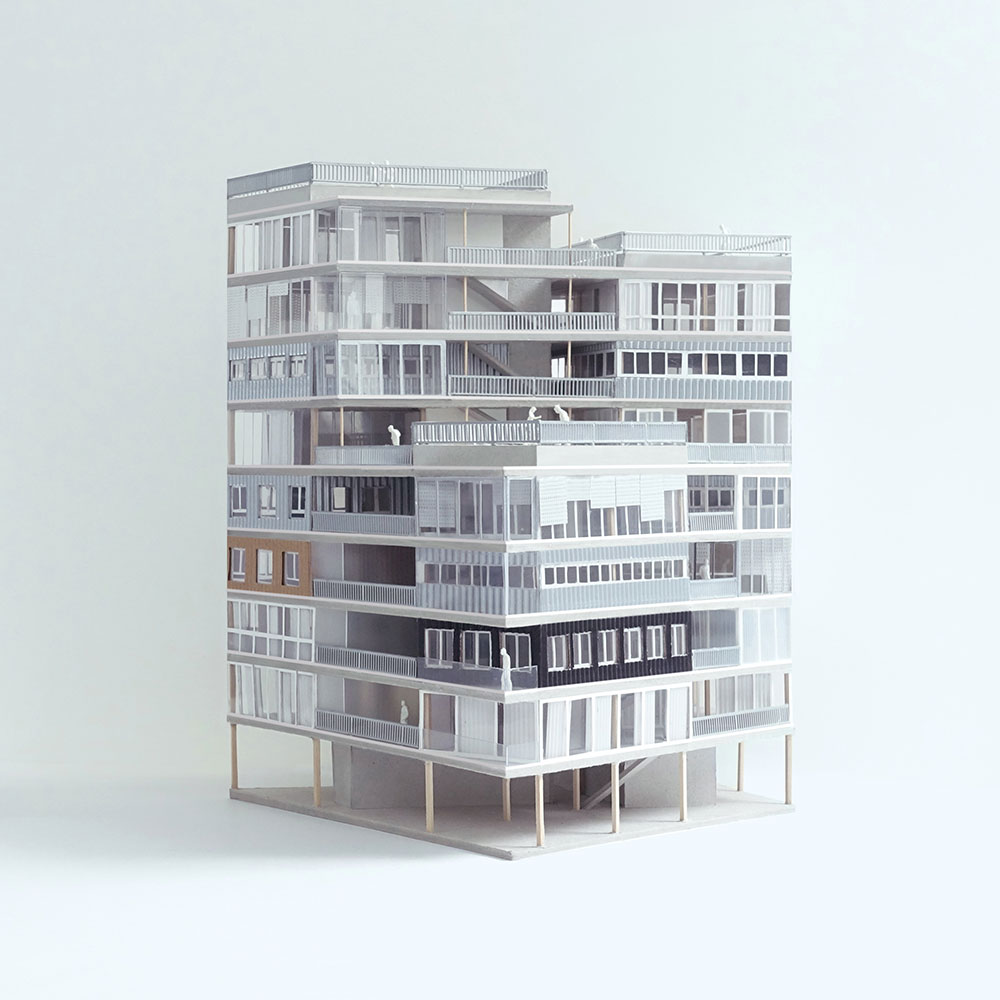
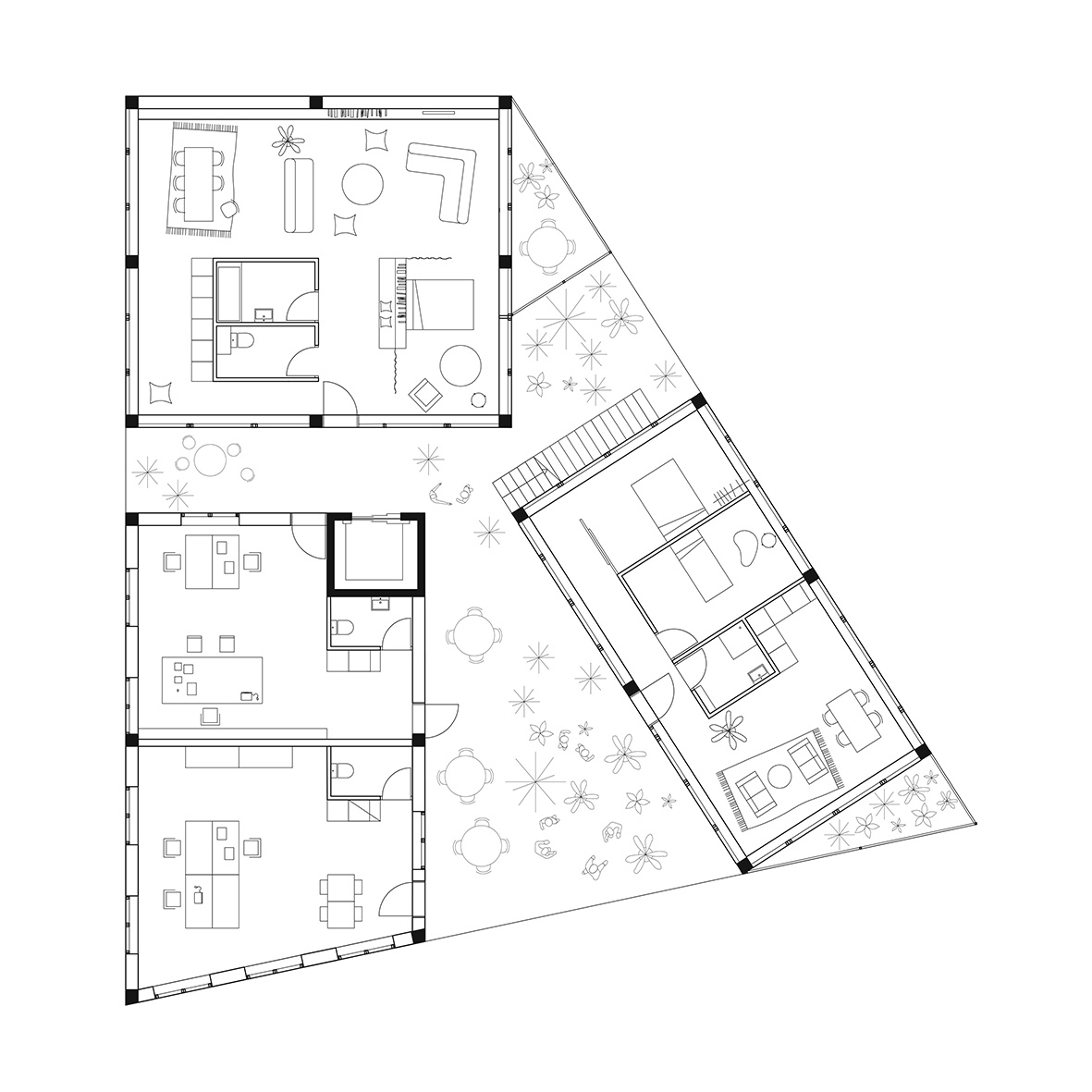
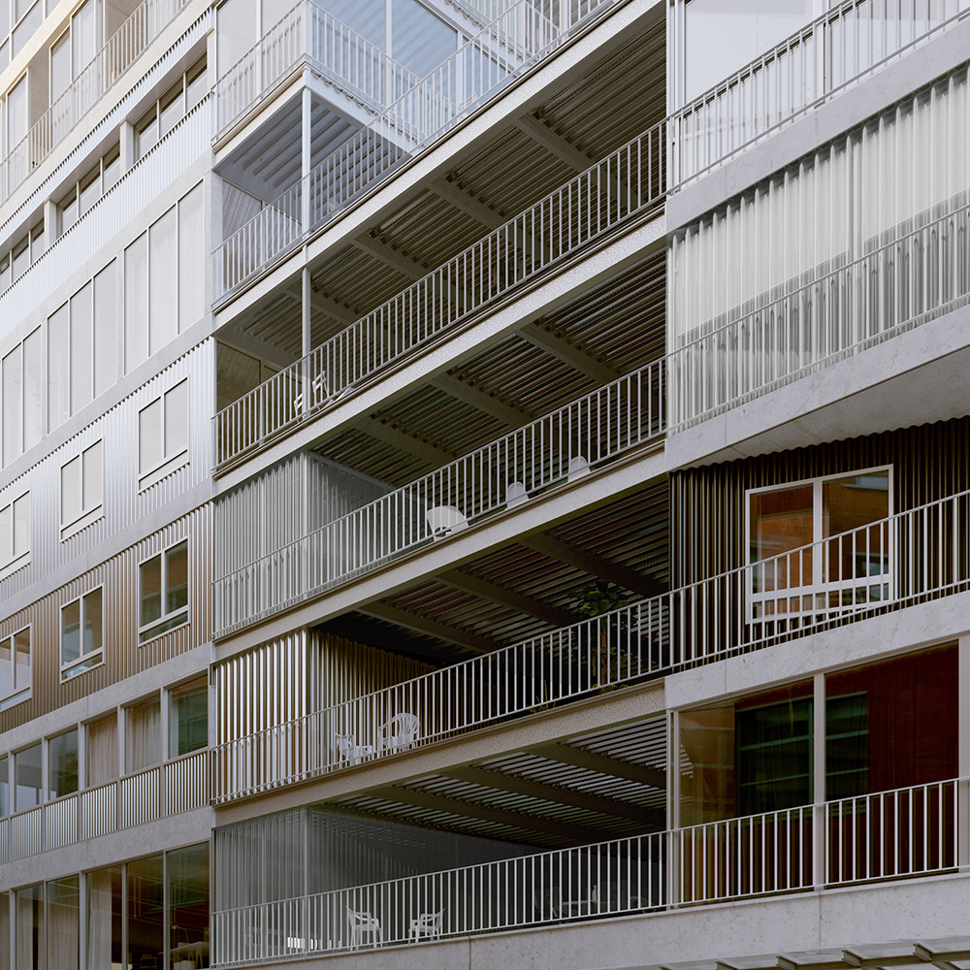
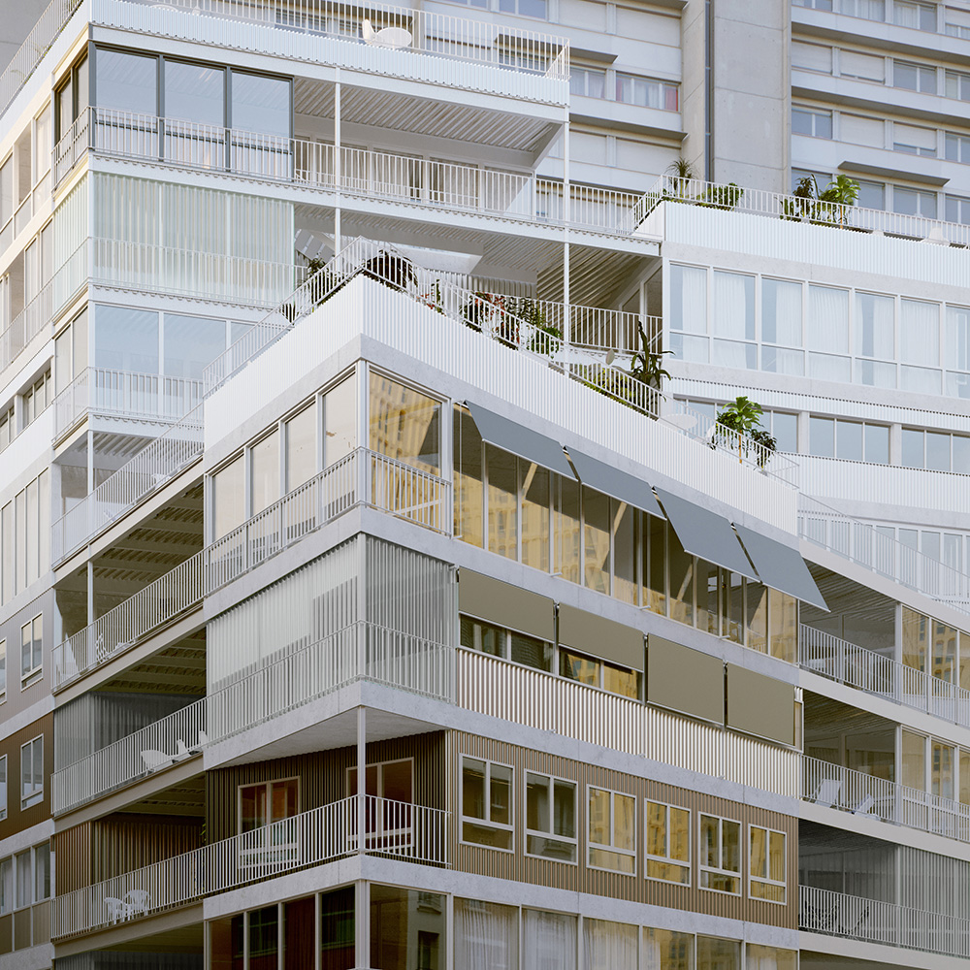
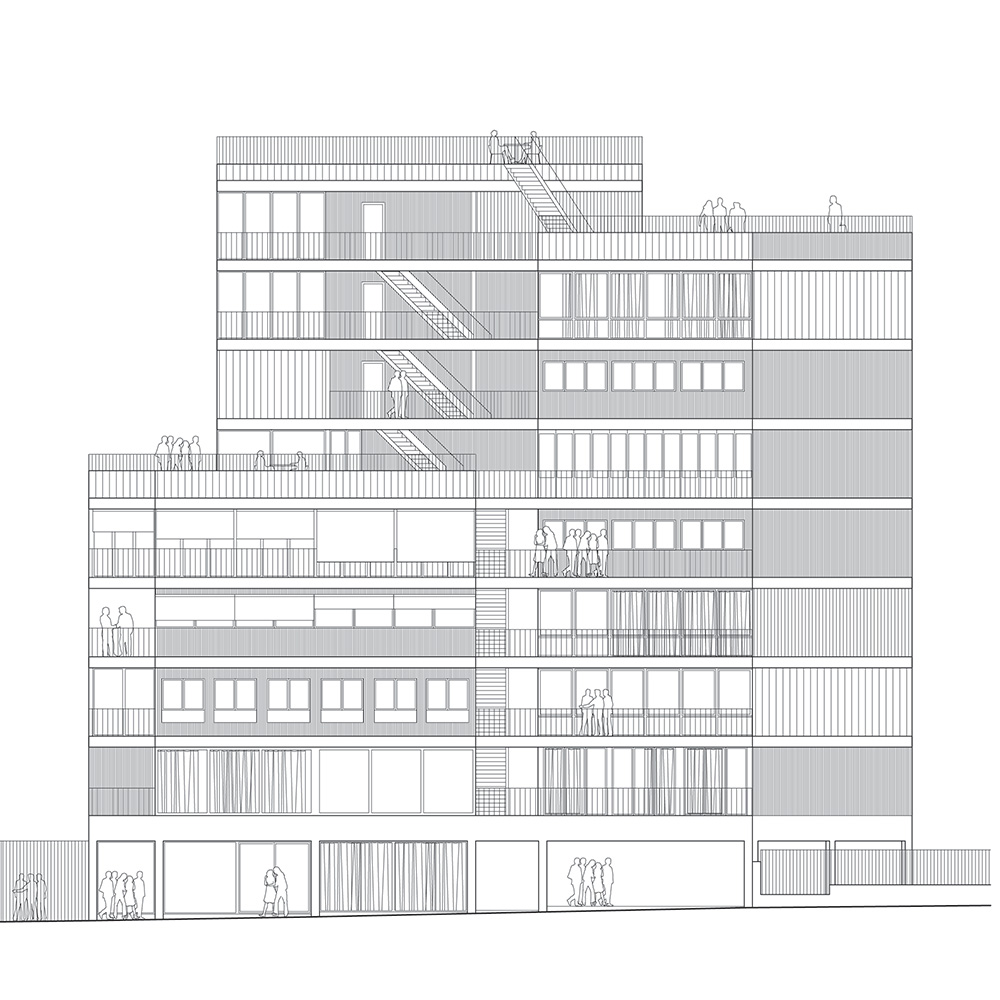
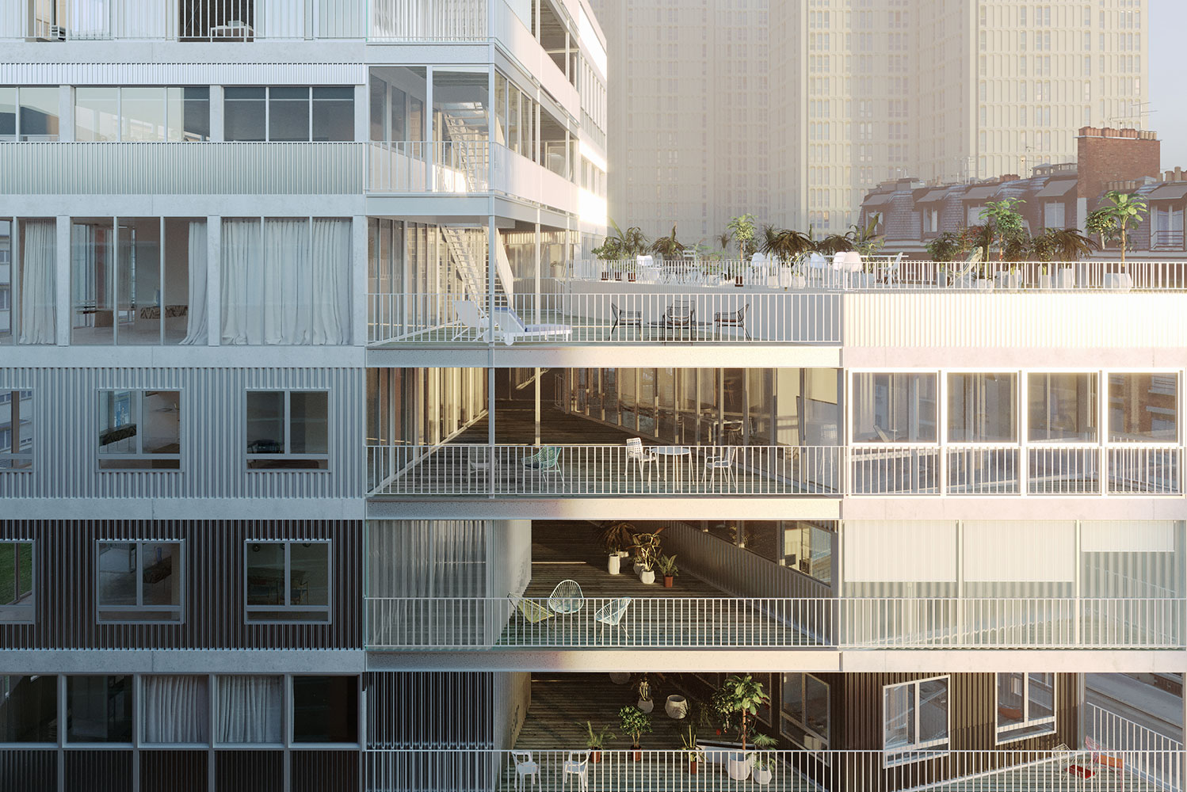
23 dwellings – Paris 13e
The objective of this project is to invent a new kind of collective housing by reproducing the scale and quality of individual homes within a dense and flexible structure. The building is designed as an aggregation of stacked villas, conveying a sense of multiple individual living spaces nestled in the interstices of the light facades and terraces. Its interior spaces can accommodate apartments, offices, or indeed workshops. No space has a prescribed, definitive function. Because of the lack of precise programming, residents can arrive at their own spatial interpretations, choosing between living and work spaces. The flexibility of the structure allows for a mixing of different surfaces through the interplay of terraces, corridors, and airy loggias. On the inside, the reversibility is both spatial and regulatory, a reinterpretation of the technical and urban rules that usually freeze architecture in place and compartmentalize activities in order to maximize the independence and freedom of residents. Each unit has its own facade, and these are spread over the entire building like variations on a rational catalogue, a series of architectural phrases with a carefully devised invisible grammar.
The objective of this project is to invent a new kind of collective housing by reproducing the scale and quality of individual homes within a dense and flexible structure. The building is designed as an aggregation of stacked villas, conveying a sense of multiple individual living spaces nestled in the interstices of the light facades and terraces. Its interior spaces can accommodate apartments, offices, or indeed workshops. No space has a prescribed, definitive function. Because of the lack of precise programming, residents can arrive at their own spatial interpretations, choosing between living and work spaces. The flexibility of the structure allows for a mixing of different surfaces through the interplay of terraces, corridors, and airy loggias. On the inside, the reversibility is both spatial and regulatory, a reinterpretation of the technical and urban rules that usually freeze architecture in place and compartmentalize activities in order to maximize the independence and freedom of residents. Each unit has its own facade, and these are spread over the entire building like variations on a rational catalogue, a series of architectural phrases with a carefully devised invisible grammar.
Program 23 dwellings, coworking spaces and workshops
Client Kaufman & Broad
Surface area 1989 sqm
Architect Muoto
Year 2015
Client Kaufman & Broad
Surface area 1989 sqm
Architect Muoto
Year 2015