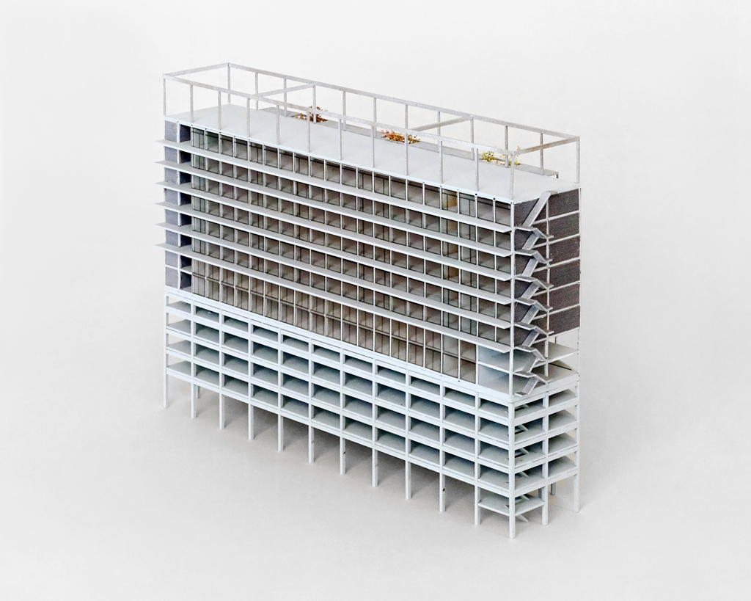
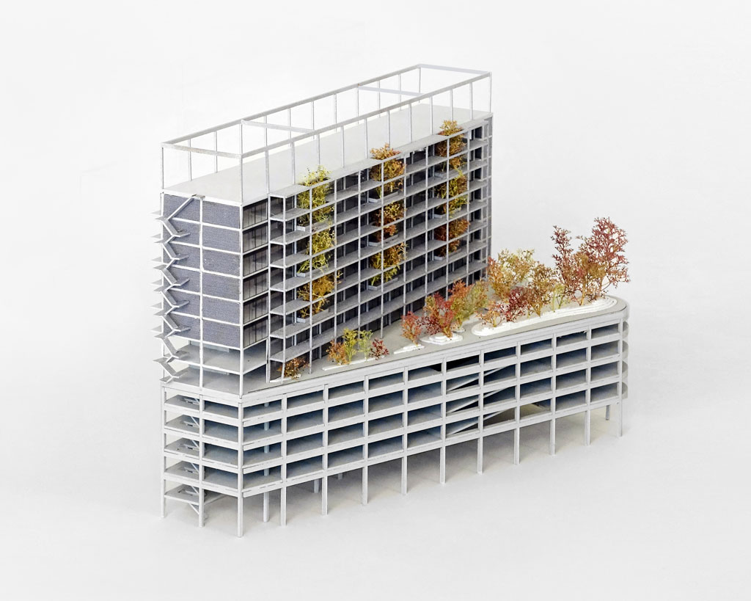
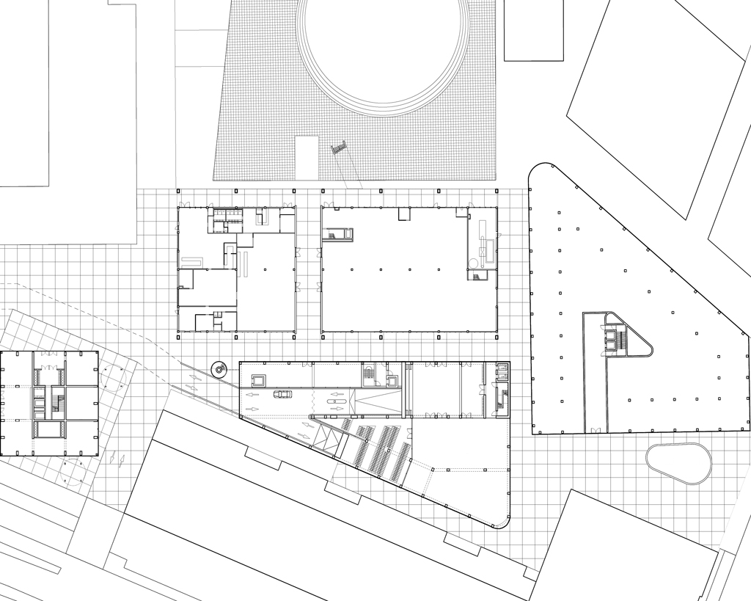
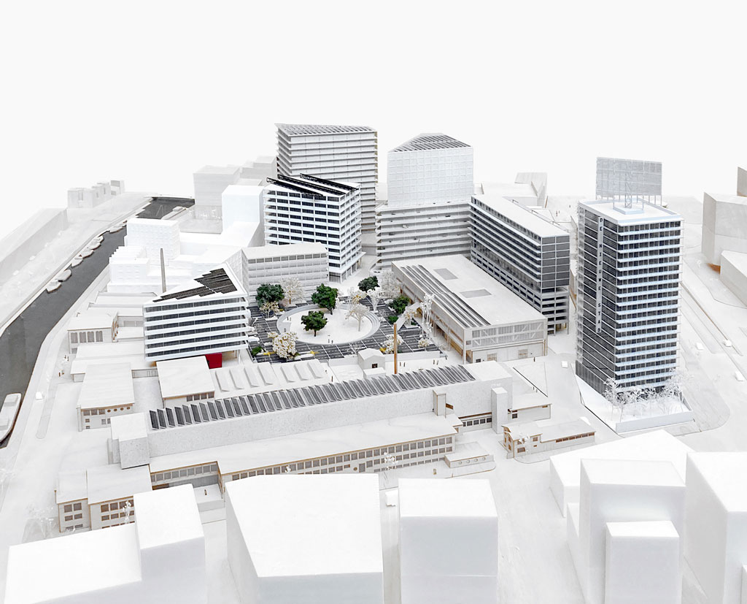
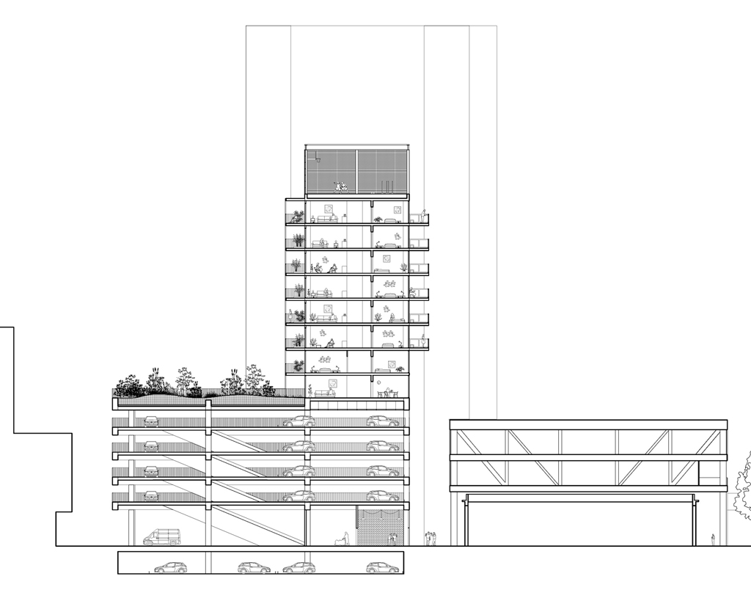
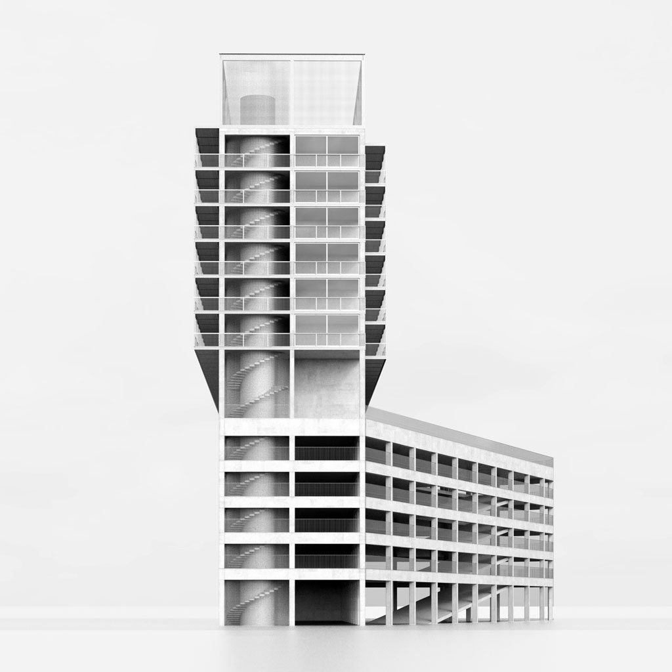
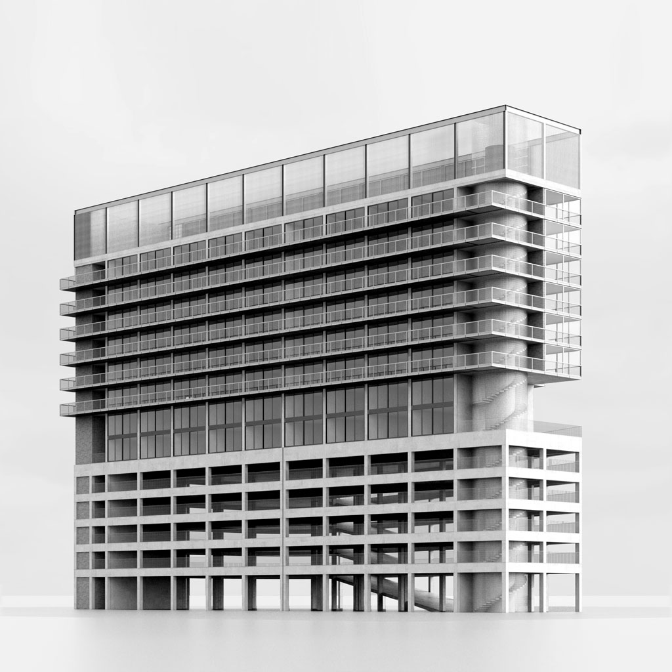
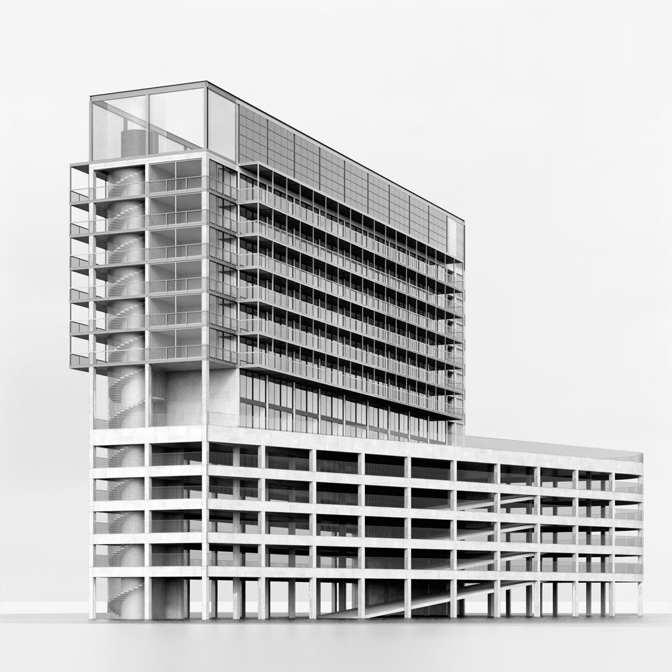
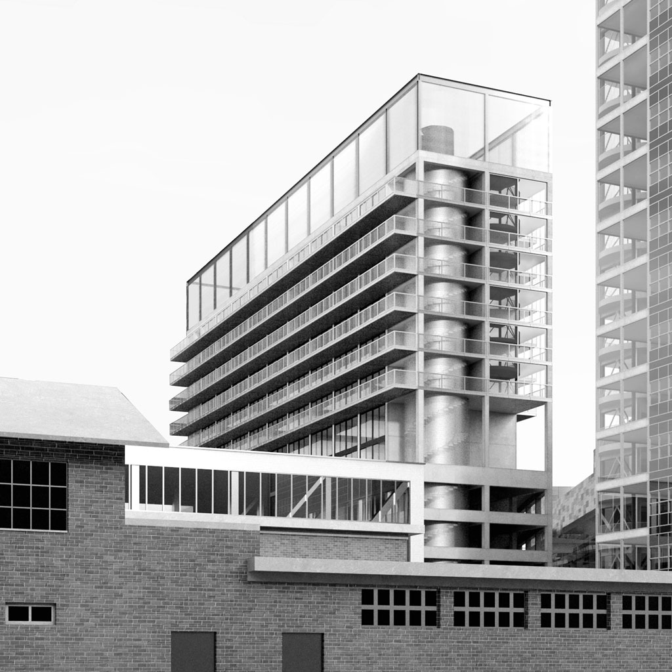
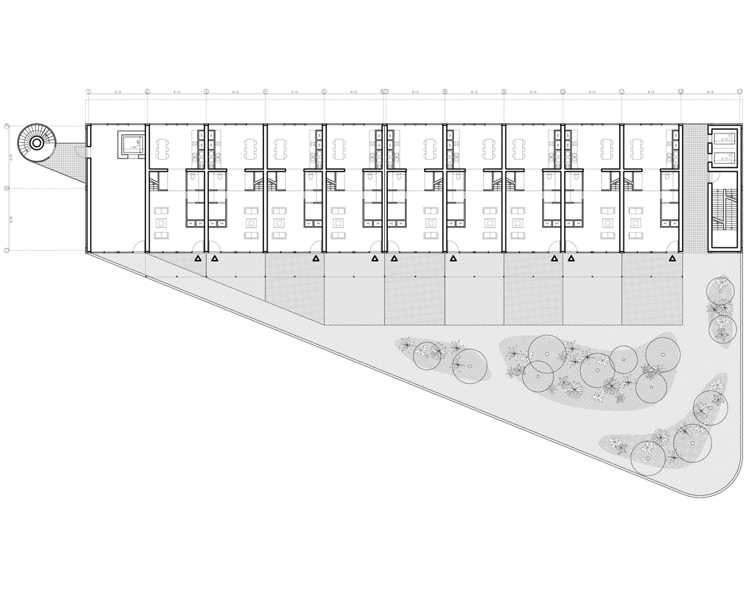
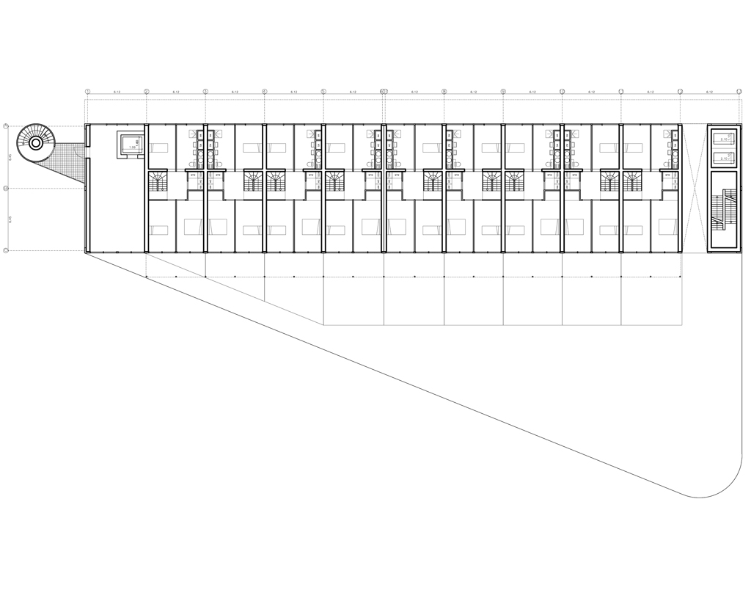
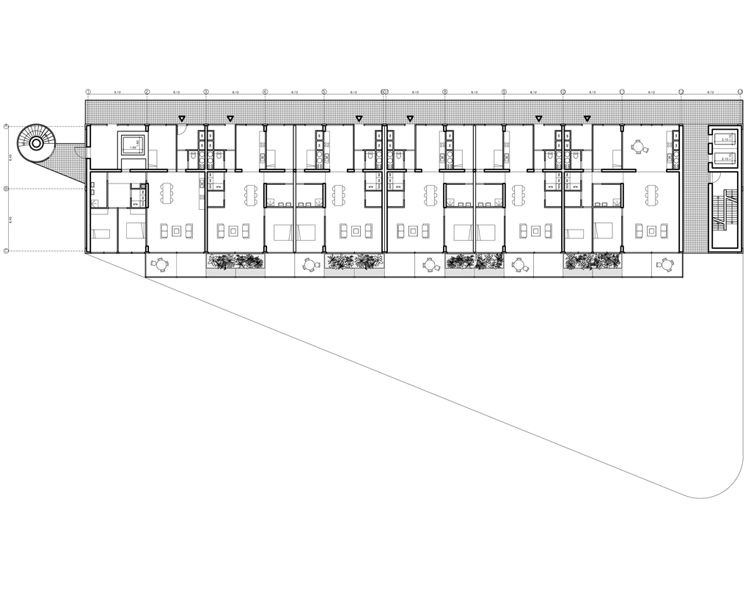
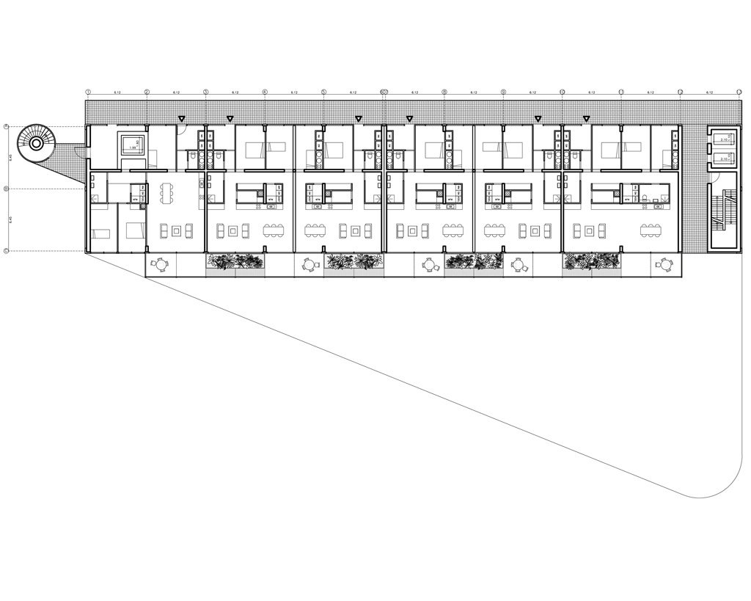
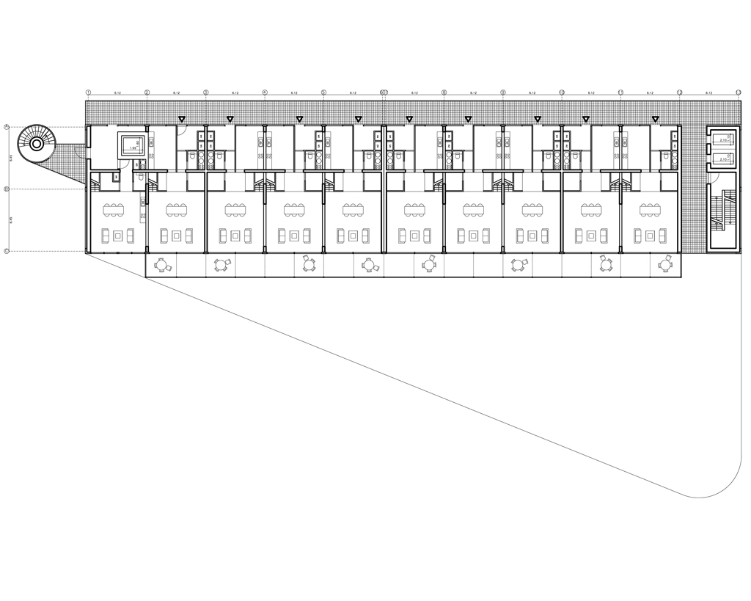
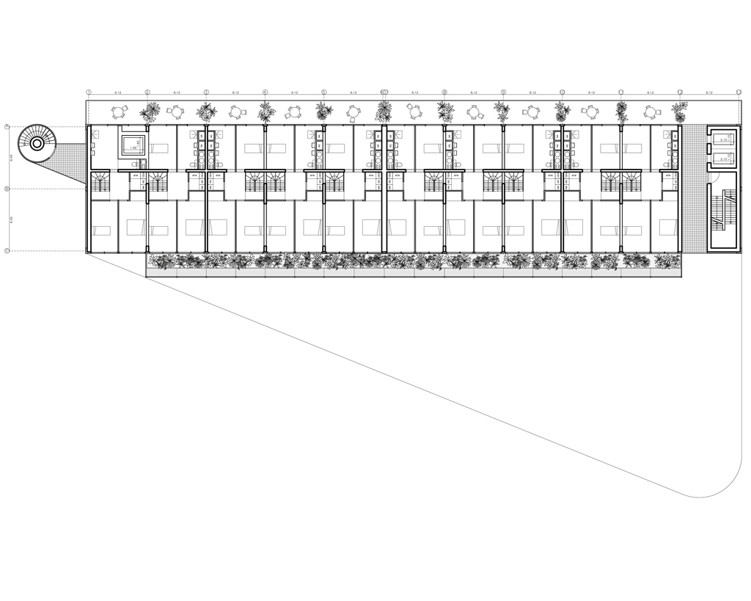
Hybrid building: car park, covered market and housing – Amersfoort, Netherlands
At the heart of this new district in the city of Amersfoort, Die Neuwe Stadt (The New City), a hybrid building designed by the urban planning agency ZUS and real estate investors SchipperBosch rises like a multilayered stack of complementary activities. The building stands within a narrow triangular plot. At ground level, a covered market nestles within a two-storey parking silo. Above this thick slab of infrastructure, almost invisible from the street, a housing block dominates the site. Its dual-aspect apartments are served by wide passageways to the north. The south facade is flanked by a light, elevated structure that forms a platform for a wooded garden. The large vertical structures that provide access to these layered activities mark the two ends of the buildings, echoing the brick chimneys present on the site, a legacy of the neighbourhood’s industrial past.
At the heart of this new district in the city of Amersfoort, Die Neuwe Stadt (The New City), a hybrid building designed by the urban planning agency ZUS and real estate investors SchipperBosch rises like a multilayered stack of complementary activities. The building stands within a narrow triangular plot. At ground level, a covered market nestles within a two-storey parking silo. Above this thick slab of infrastructure, almost invisible from the street, a housing block dominates the site. Its dual-aspect apartments are served by wide passageways to the north. The south facade is flanked by a light, elevated structure that forms a platform for a wooded garden. The large vertical structures that provide access to these layered activities mark the two ends of the buildings, echoing the brick chimneys present on the site, a legacy of the neighbourhood’s industrial past.
Program Parking, covered market, housing
Client Schipper Bosch
Surface area 6,500 sqm housing, 8,500 sqm parking and market
Budget €30,000,000
Architect Muoto
Consultants Daidalos Peutz, Inbo, Pieters
Year 2021 – ongoing
Client Schipper Bosch
Surface area 6,500 sqm housing, 8,500 sqm parking and market
Budget €30,000,000
Architect Muoto
Consultants Daidalos Peutz, Inbo, Pieters
Year 2021 – ongoing