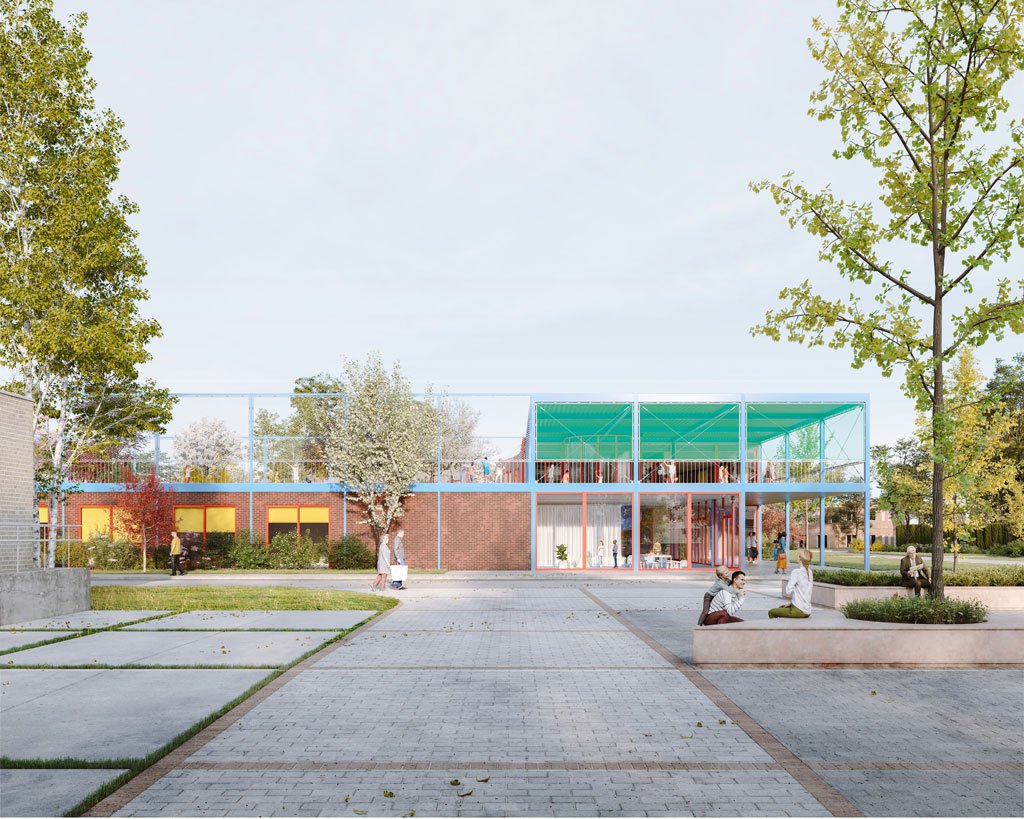
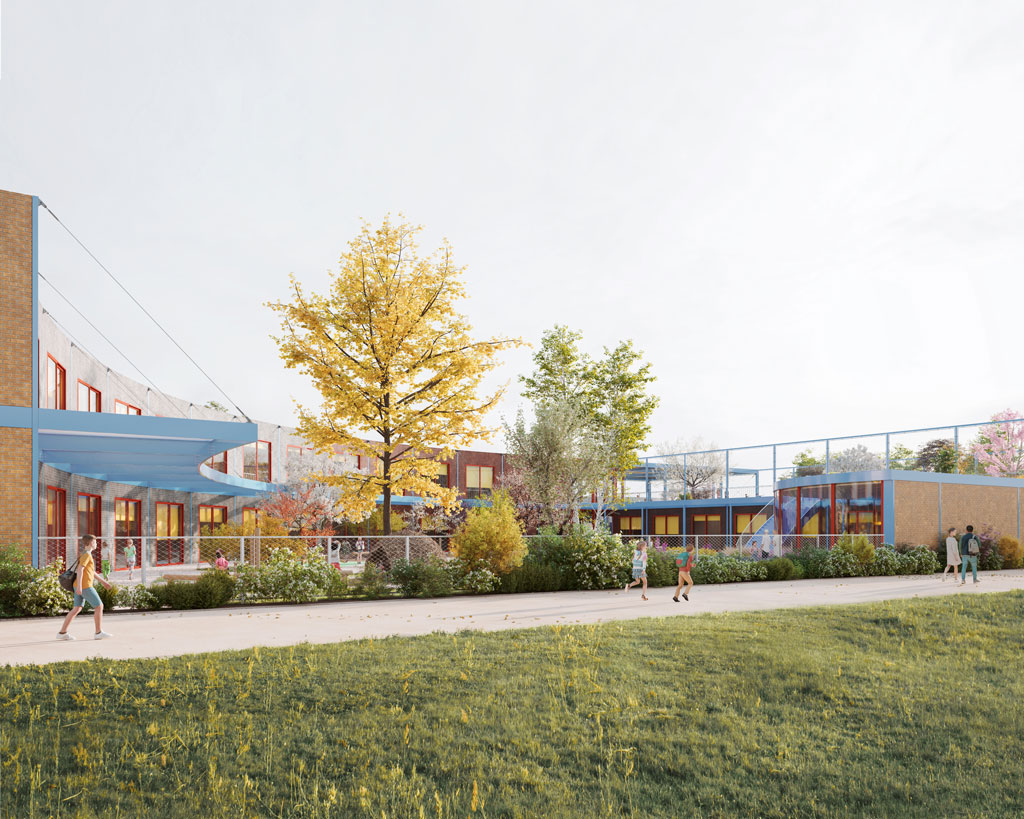
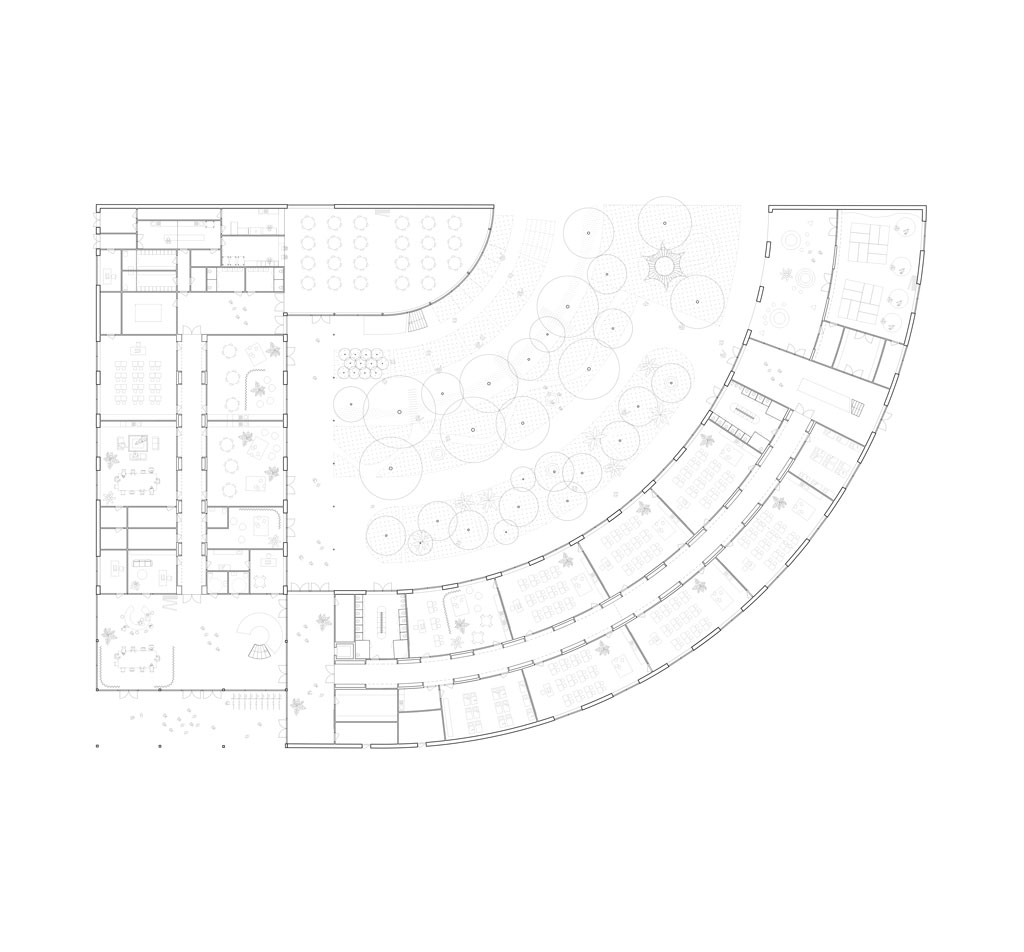
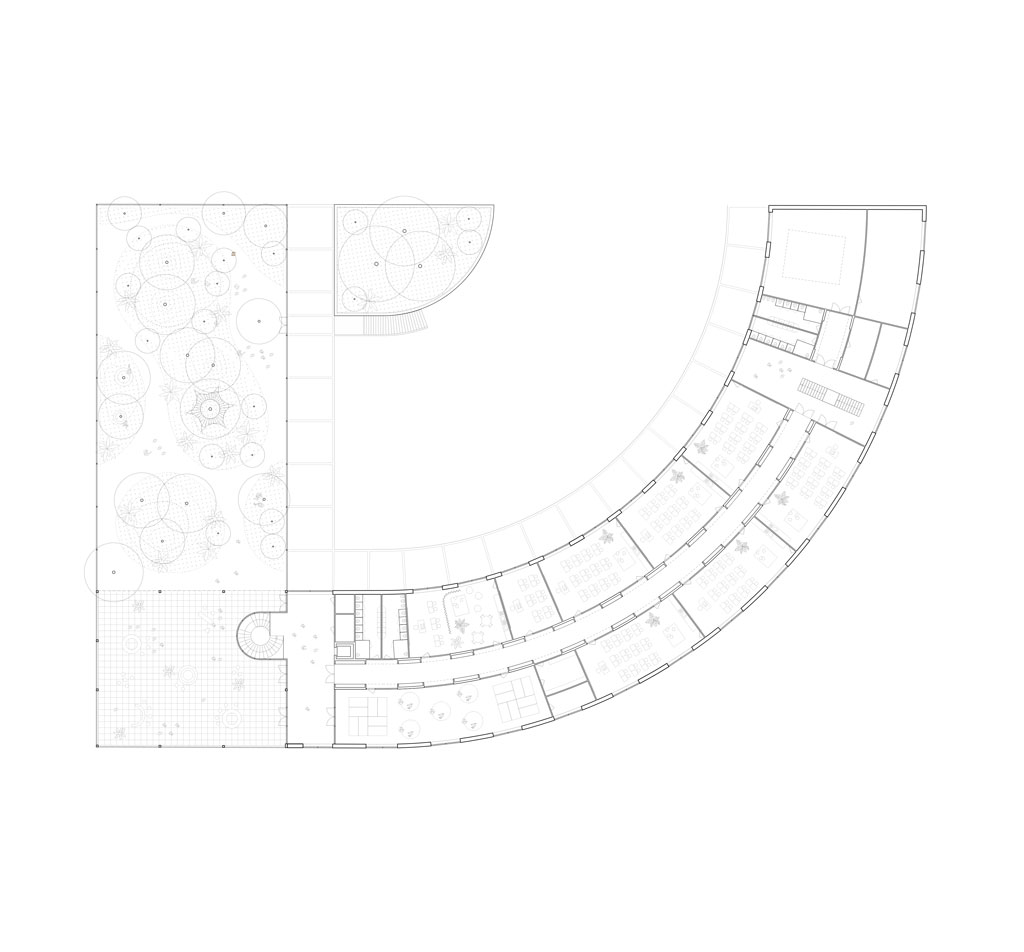
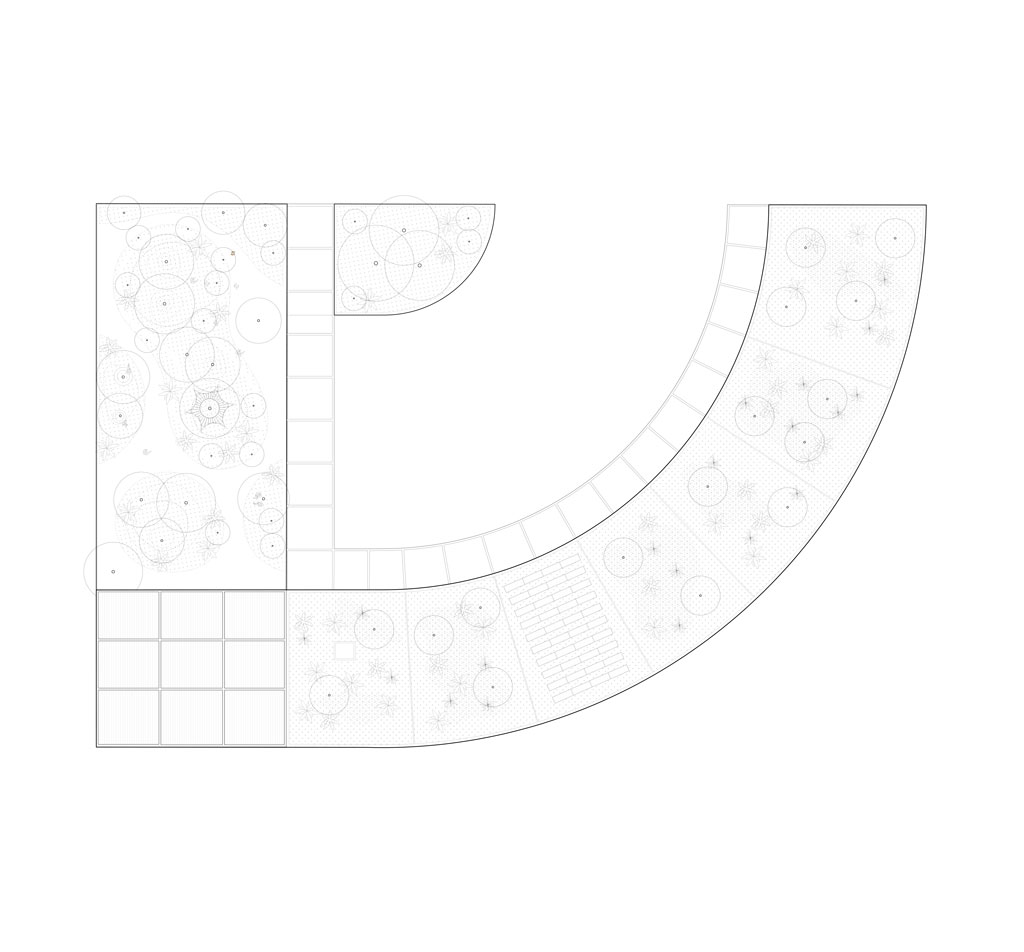
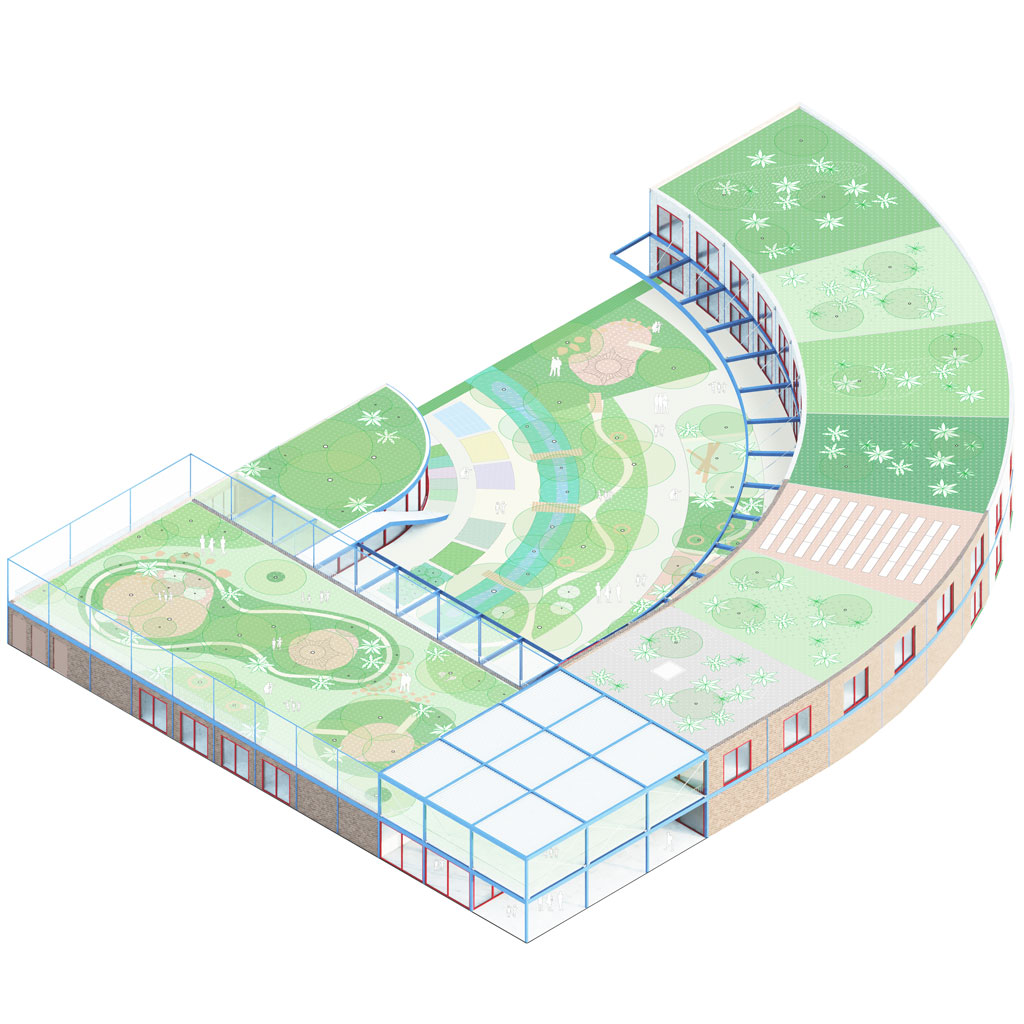
Chirac school – Tourcoing, France
This school complex is a component in Bourgogne’s urban and landscape plan for the city of Tourcoing. It will be the “first brick” of that plan and as such is expected to bring new energy to the neighbourhood and its surroundings. The building consists of a large, crescent-shaped wing and a small glass extension containing the restaurant, which opens onto the playground. The whole ensemble is designed to form a lively and enchanted patchwork, a variation on the unifying theme of brick and on the kindergarten tradition. The school establishment here is conceived as a collage, a long way from the old associations with rote learning and monotony. It is the diversity of materials that gives the project its unity. The collective dimension of the institution is not experienced here as a norm or an average, but as a rich and varied multiplicity.
This school complex is a component in Bourgogne’s urban and landscape plan for the city of Tourcoing. It will be the “first brick” of that plan and as such is expected to bring new energy to the neighbourhood and its surroundings. The building consists of a large, crescent-shaped wing and a small glass extension containing the restaurant, which opens onto the playground. The whole ensemble is designed to form a lively and enchanted patchwork, a variation on the unifying theme of brick and on the kindergarten tradition. The school establishment here is conceived as a collage, a long way from the old associations with rote learning and monotony. It is the diversity of materials that gives the project its unity. The collective dimension of the institution is not experienced here as a norm or an average, but as a rich and varied multiplicity.
Program Jacques Chirac school complex: nursery and elementary school, reception, restaurant, cultural and leisure activities, outdoor areas
Client City of Tourcoing
Surface area 2570 sqm + 2209 sqm outdoor spaces
Budget €6,460,000
Architect Muoto
Consultants Clarity Studio, Artelia, Bloom
Year 2023
Client City of Tourcoing
Surface area 2570 sqm + 2209 sqm outdoor spaces
Budget €6,460,000
Architect Muoto
Consultants Clarity Studio, Artelia, Bloom
Year 2023