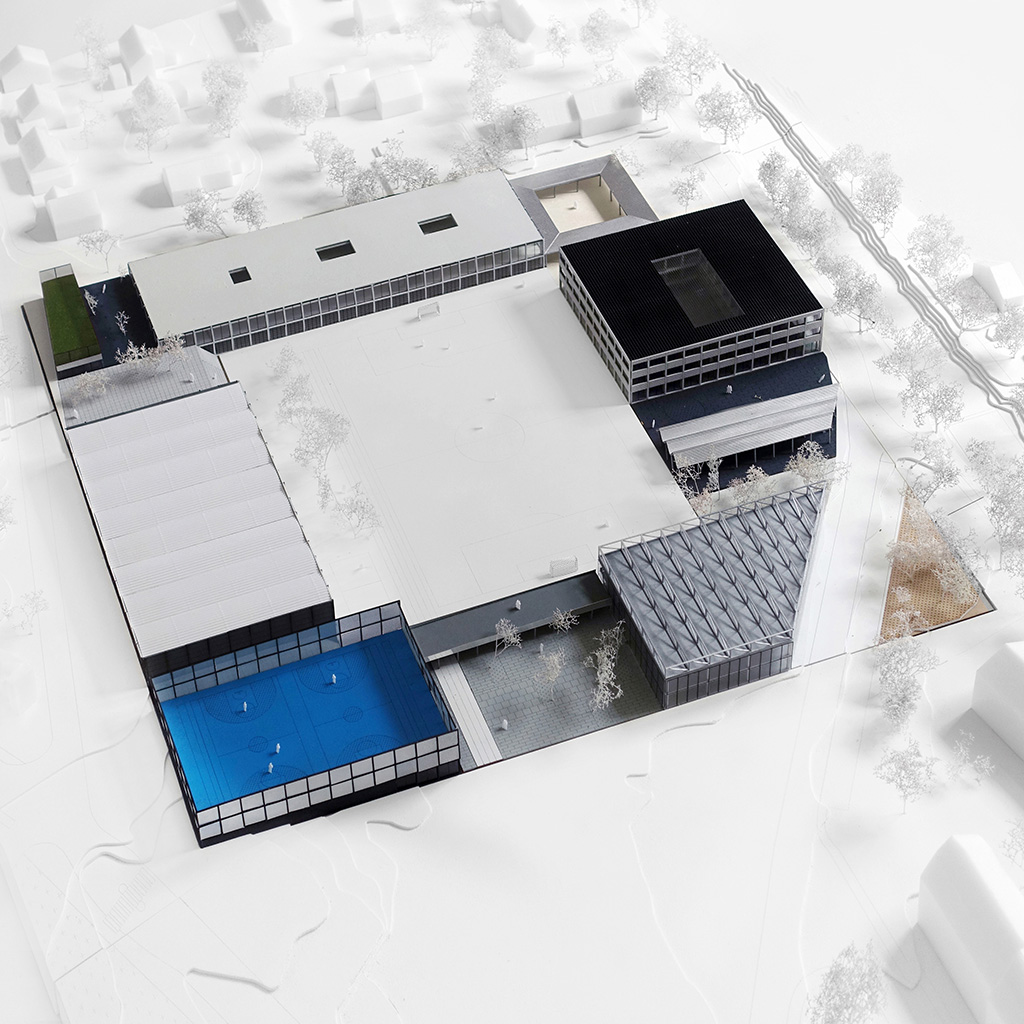
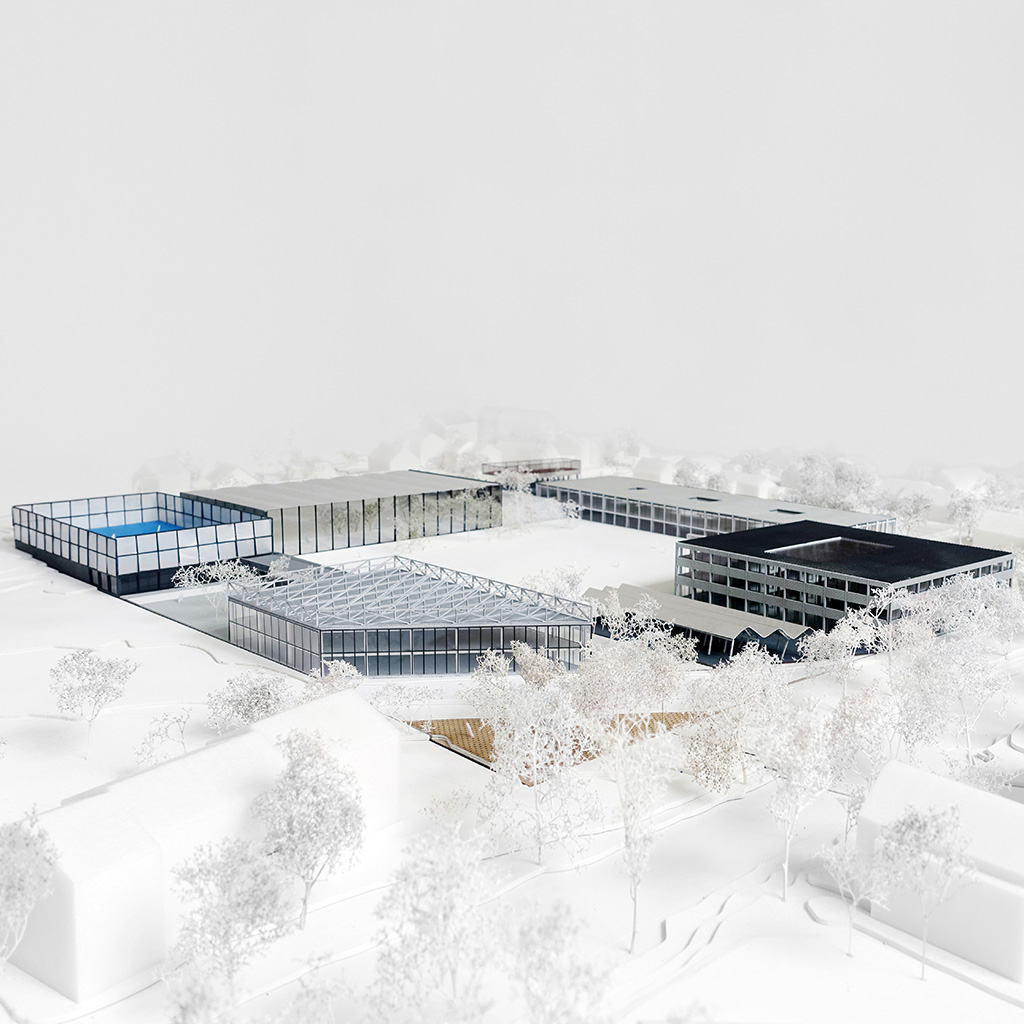
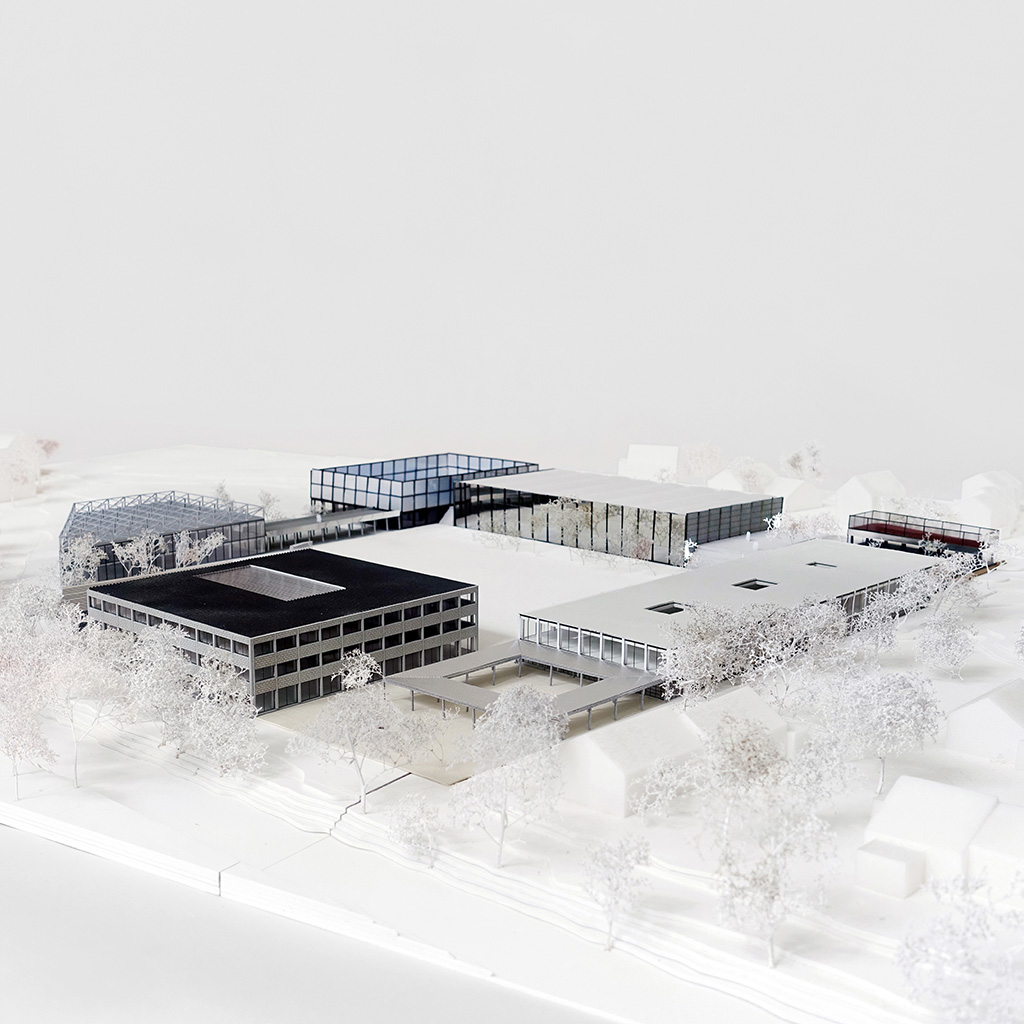
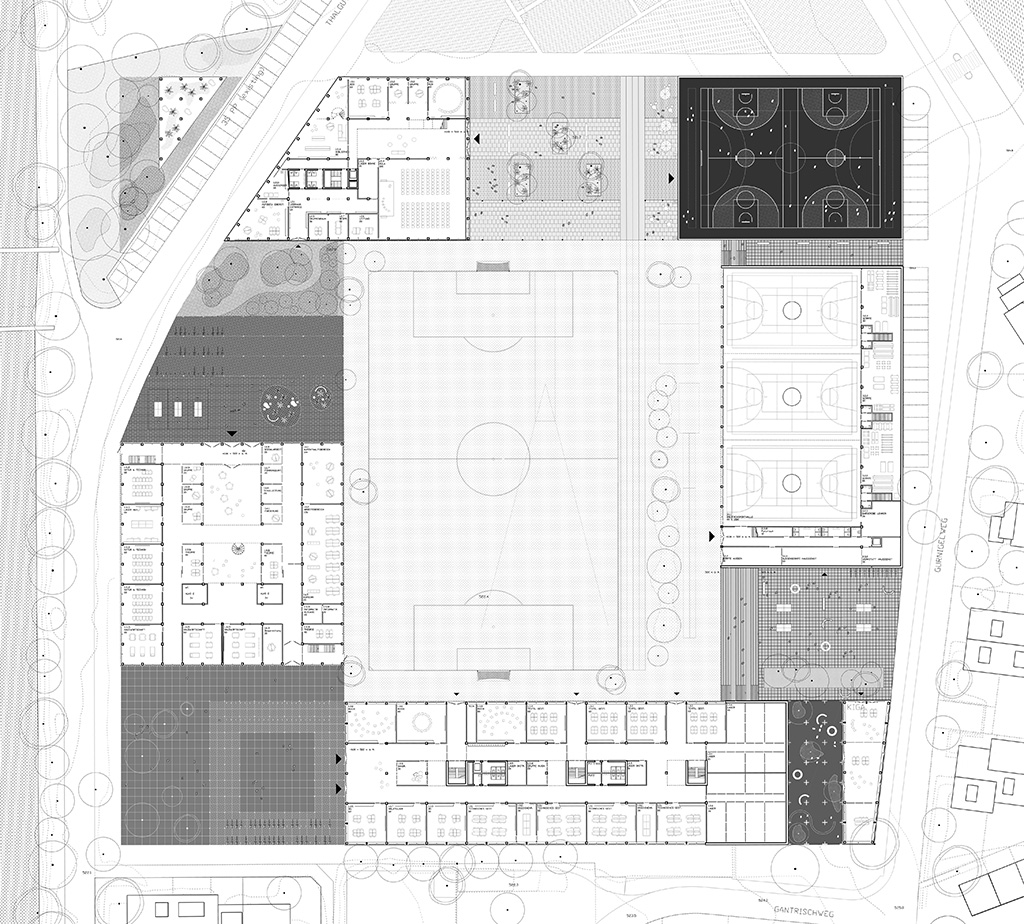
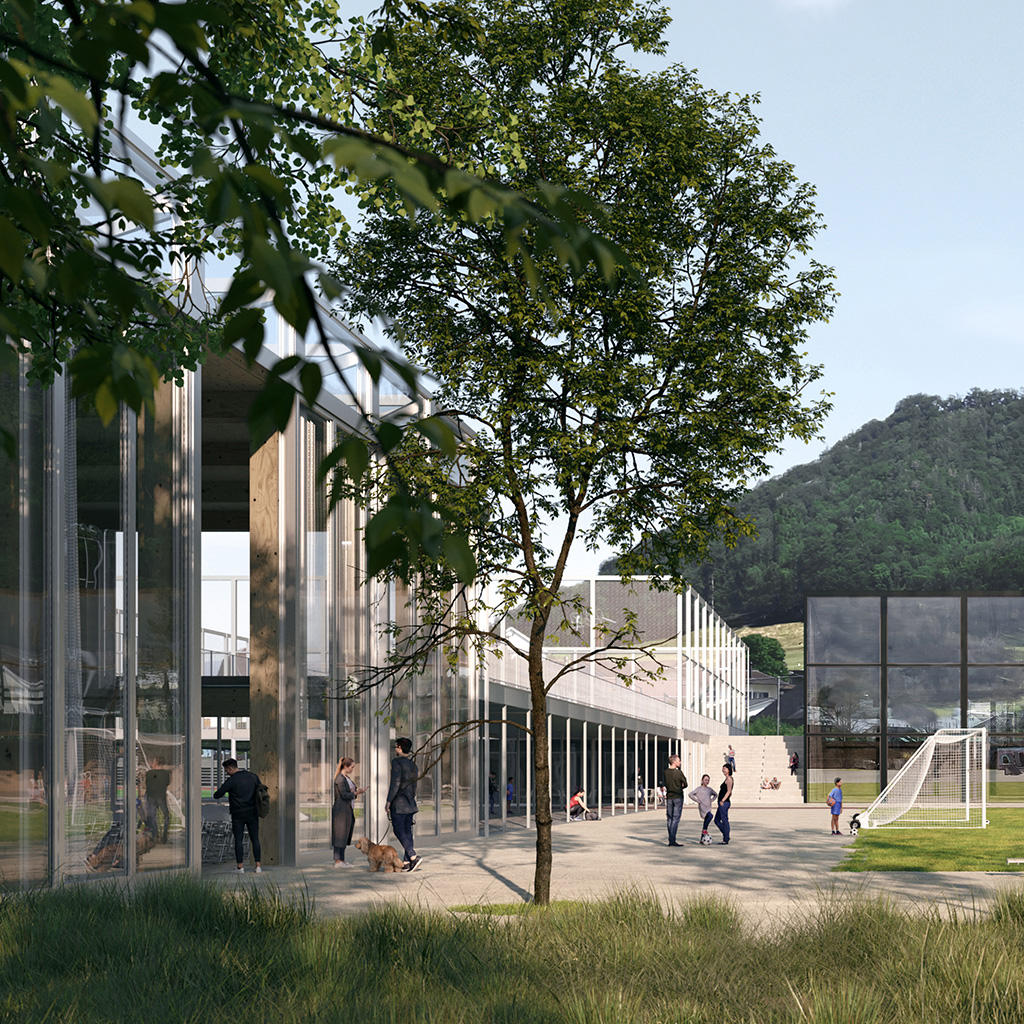
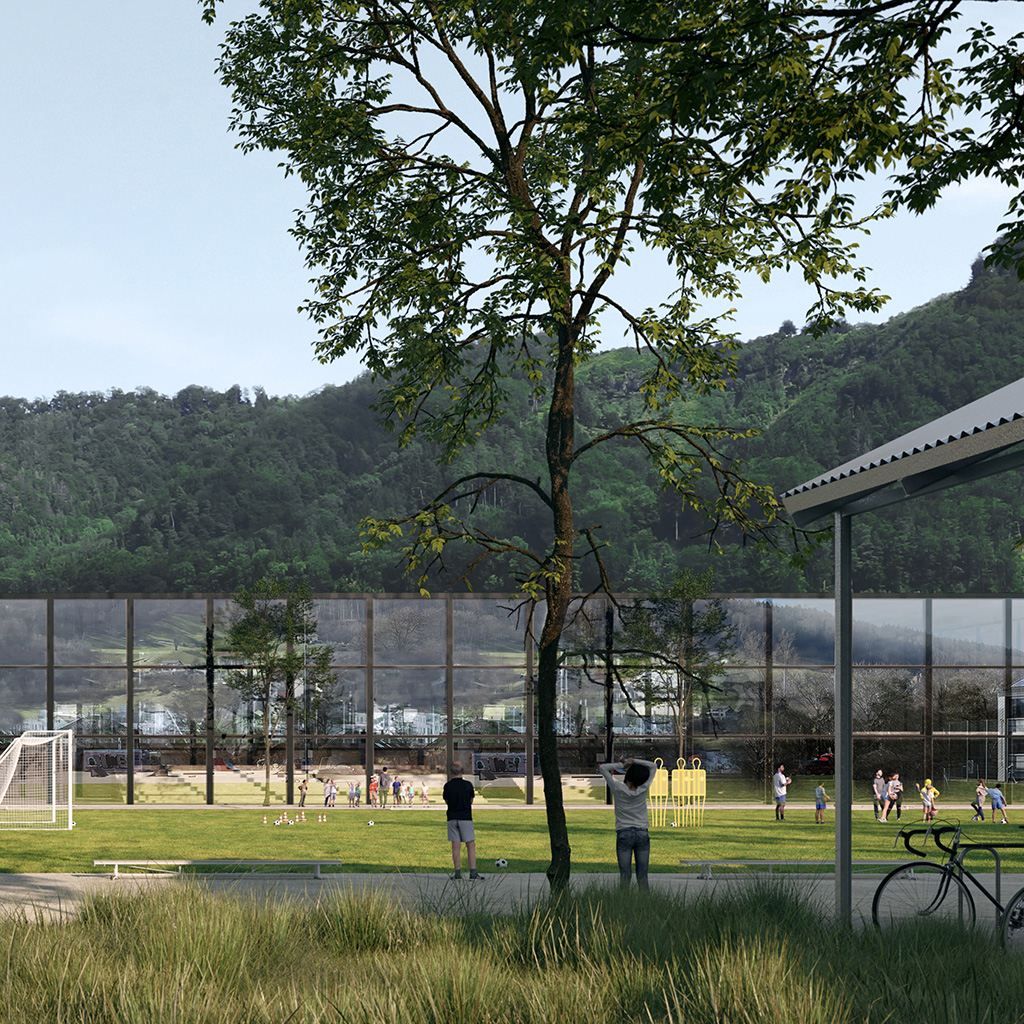
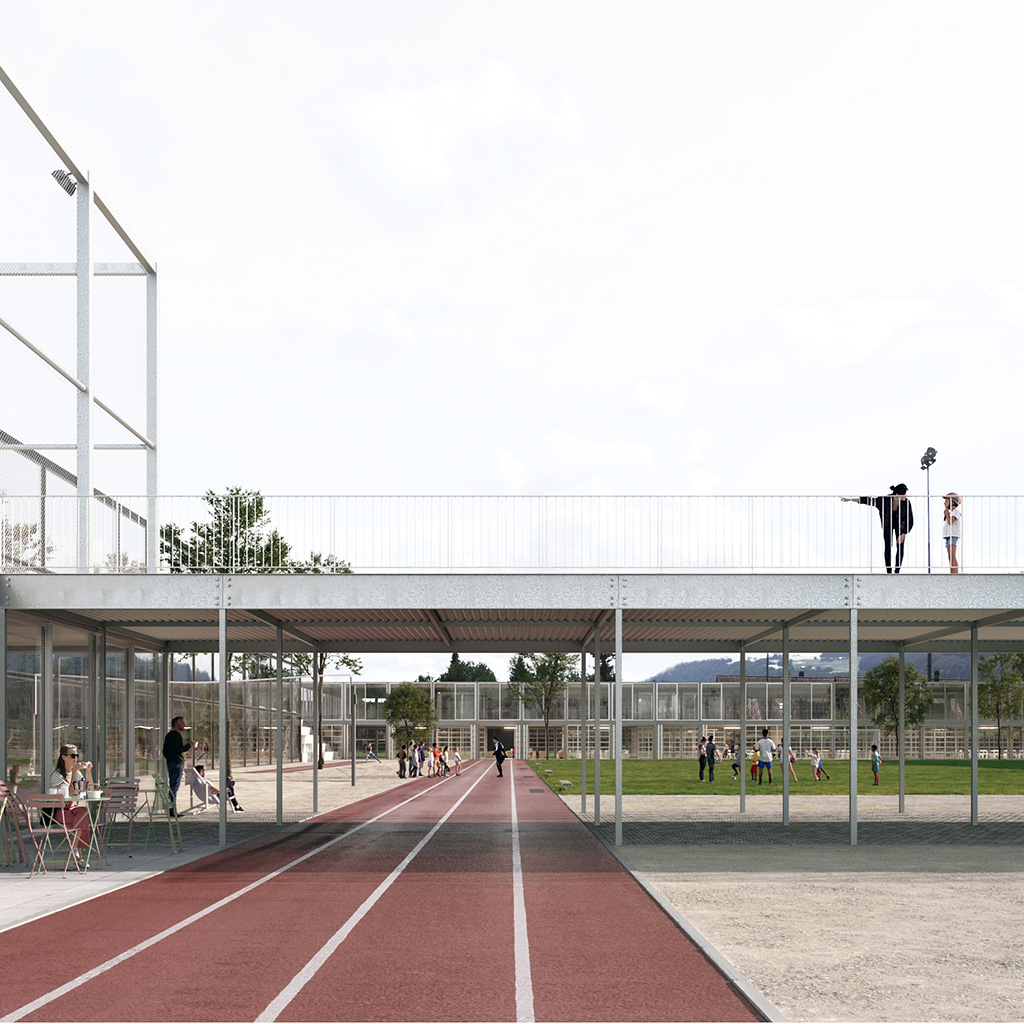
School and sports campus – Belp, Switzerland
The project is located in Belp, a village nestled within an Alpine valley near Berne. It is structured around a stadium conceived as a public space where people come together, like a village square. It reproduces the morphology of the large traditional farm, arranged around a courtyard. The free space in the middle constitutes the centre of activity precisely because it has no strict programme or function. It is this “deprogramming” that enables it to operate as a public space, whether full or empty. It reconciles the formality of architecture and the informality of life. It embeds sport and public life at the heart of the learning process.
Program School and sports campus Mühlematt : kindergarten, elementary school, secondary school, sports hall, sports fields, amphitheater
Client Municipality of Belp
Surface area 9800 sqm
Budget CHF24,000,000
Architects Muoto and Penzisbettini
Consultants USUS, Dr. Neven Kostic
Year 2021
Client Municipality of Belp
Surface area 9800 sqm
Budget CHF24,000,000
Architects Muoto and Penzisbettini
Consultants USUS, Dr. Neven Kostic
Year 2021