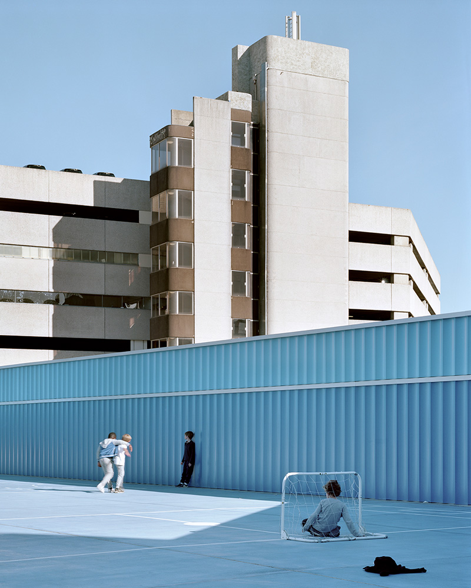
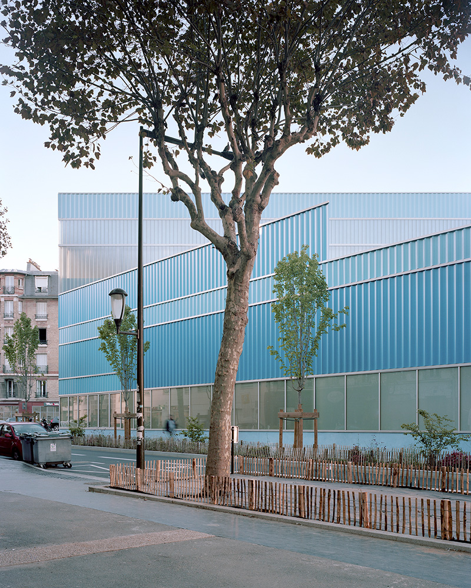
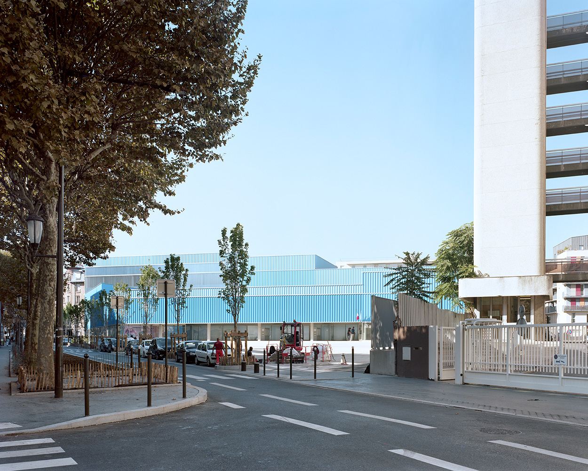
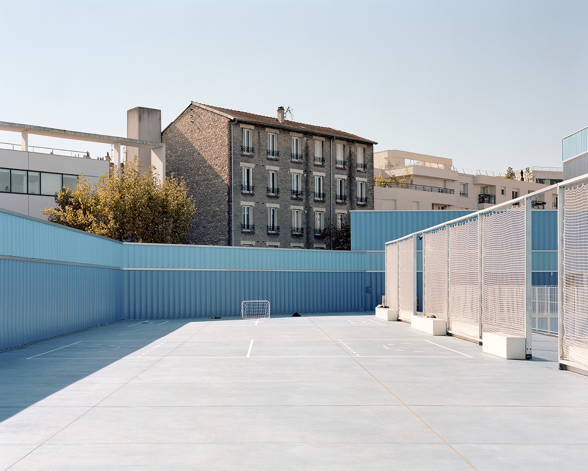
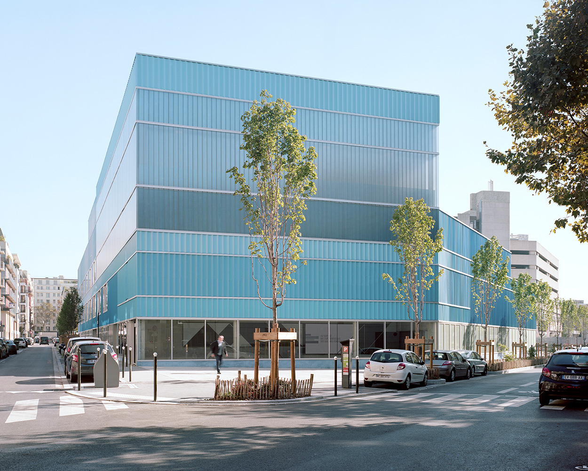
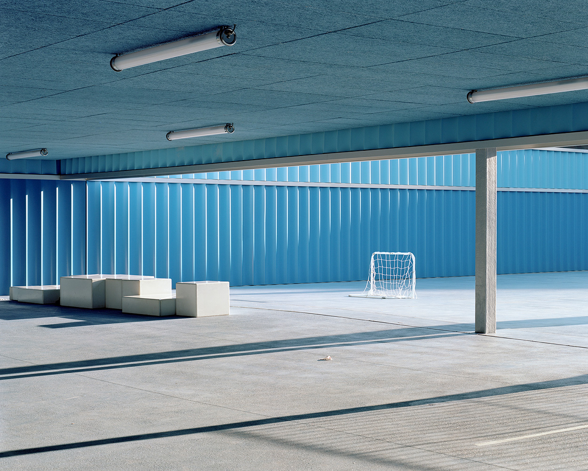
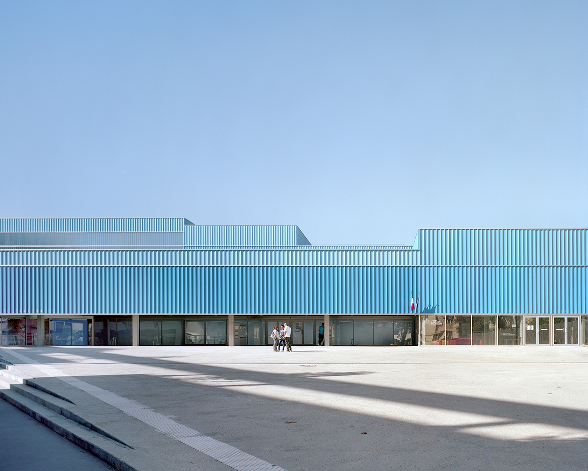
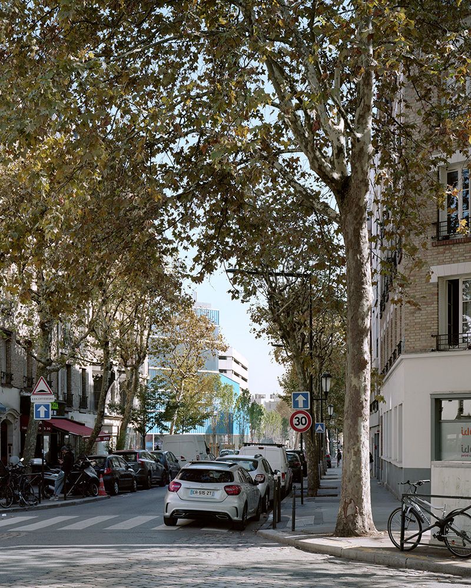
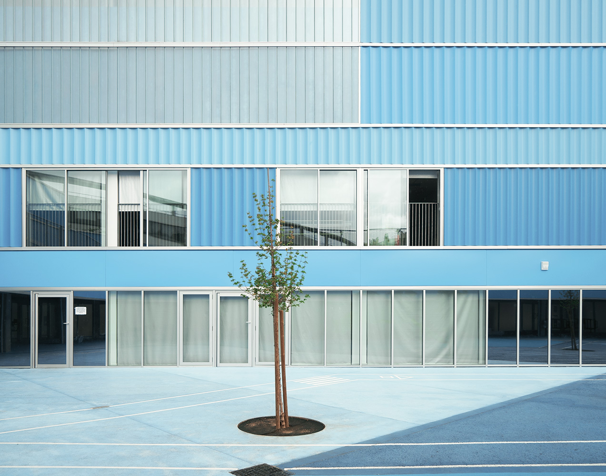
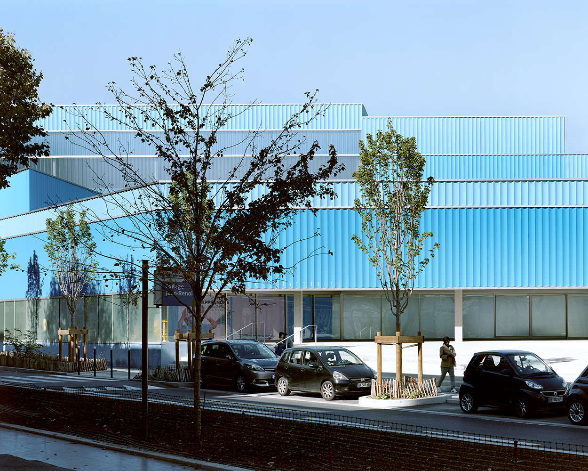
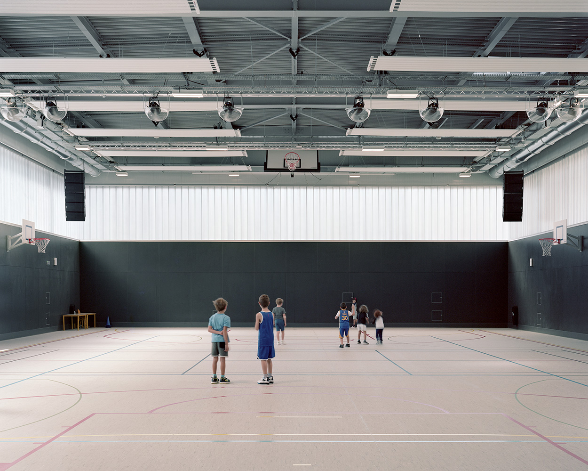
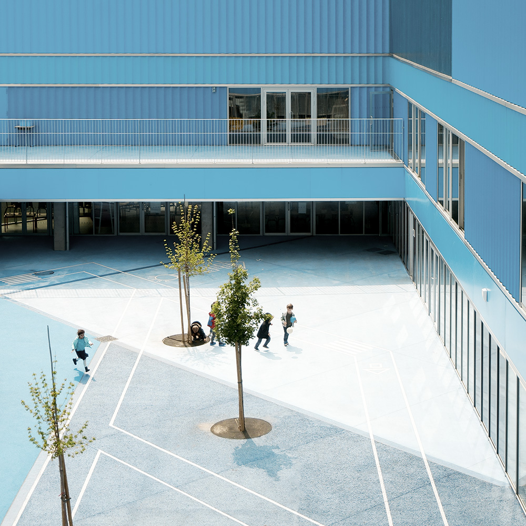
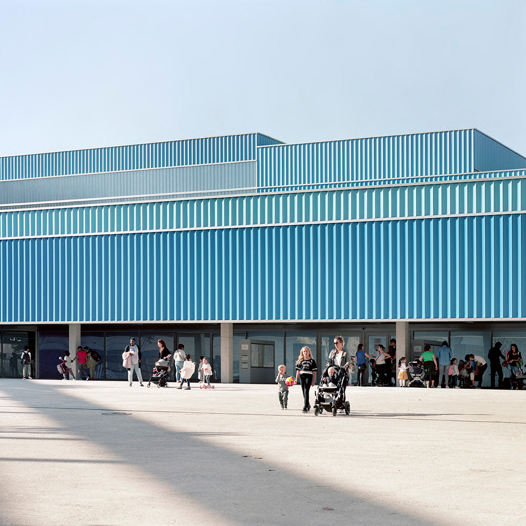
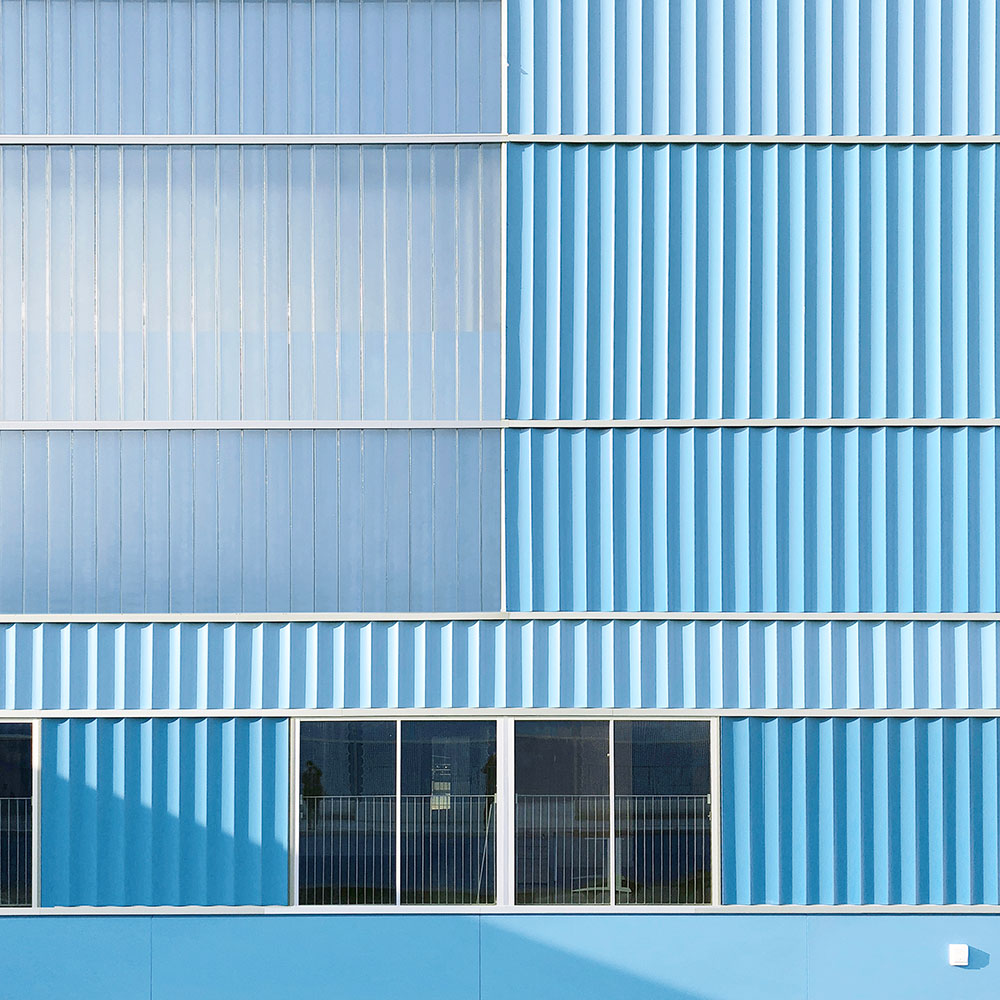
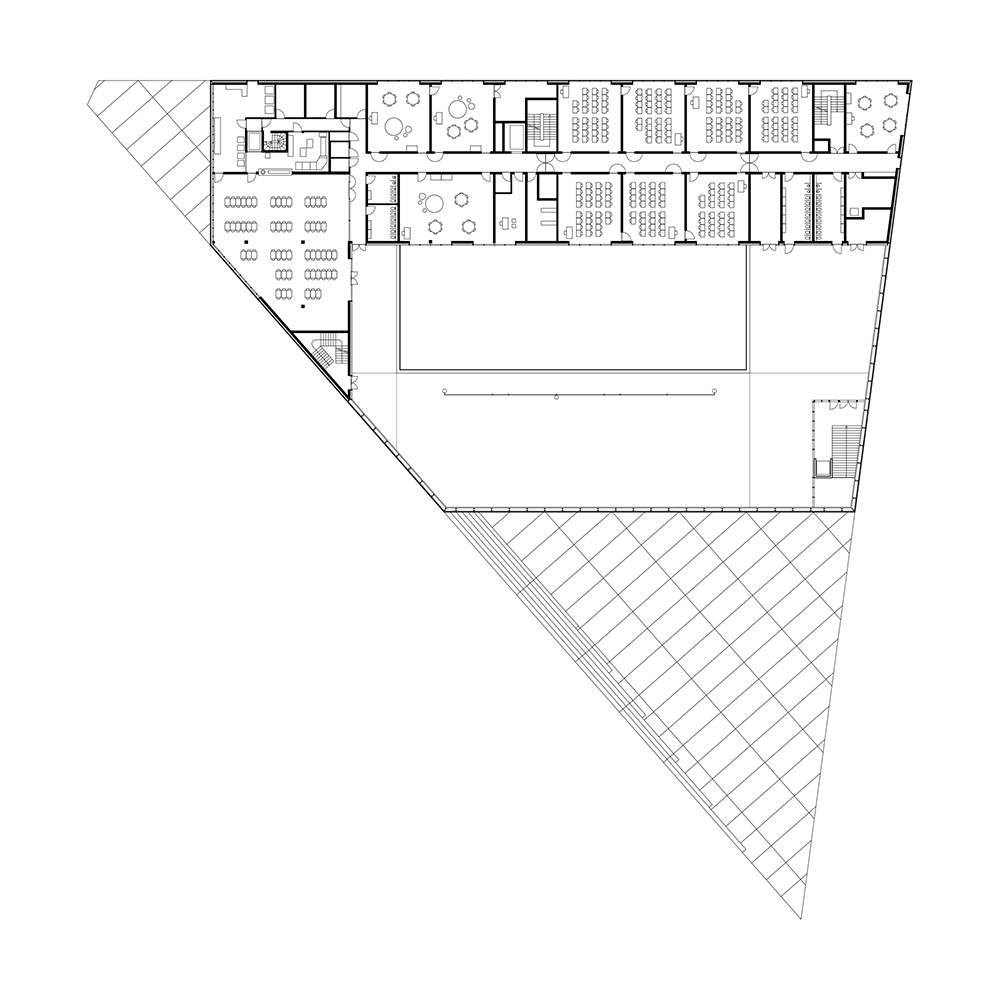
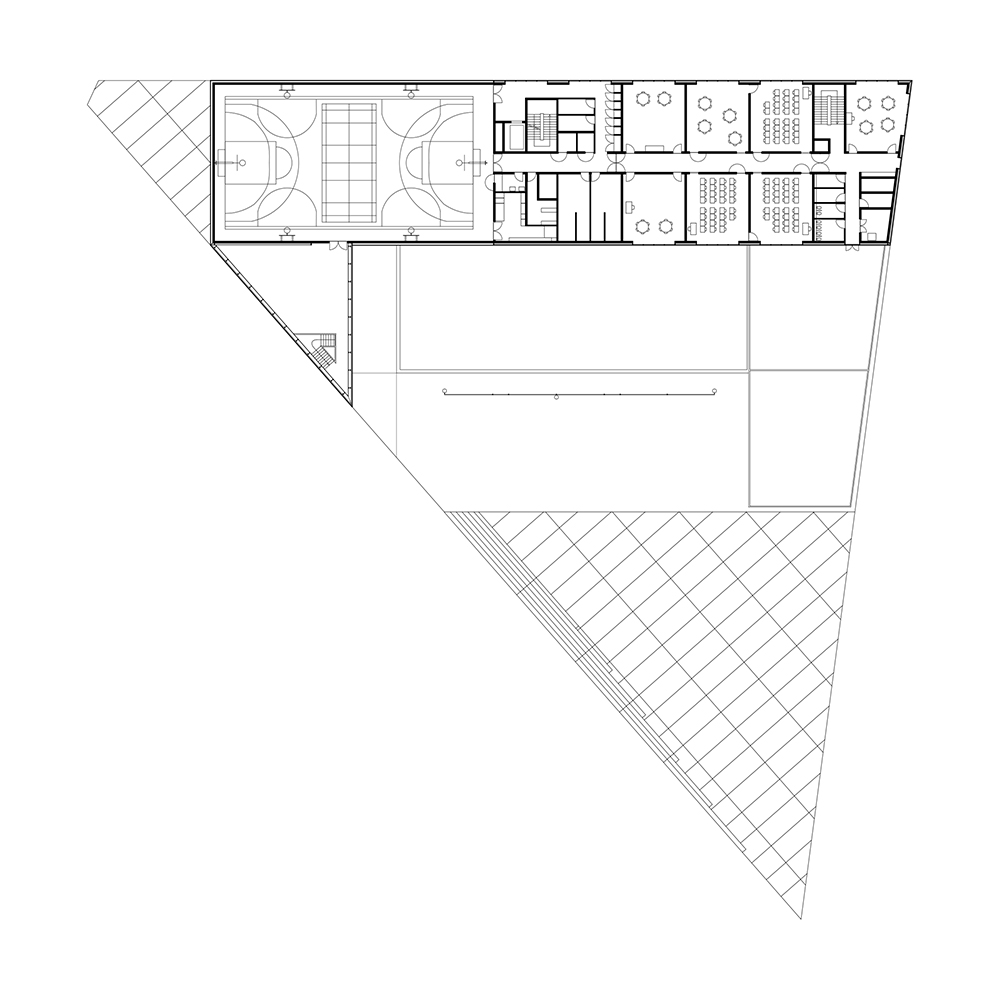
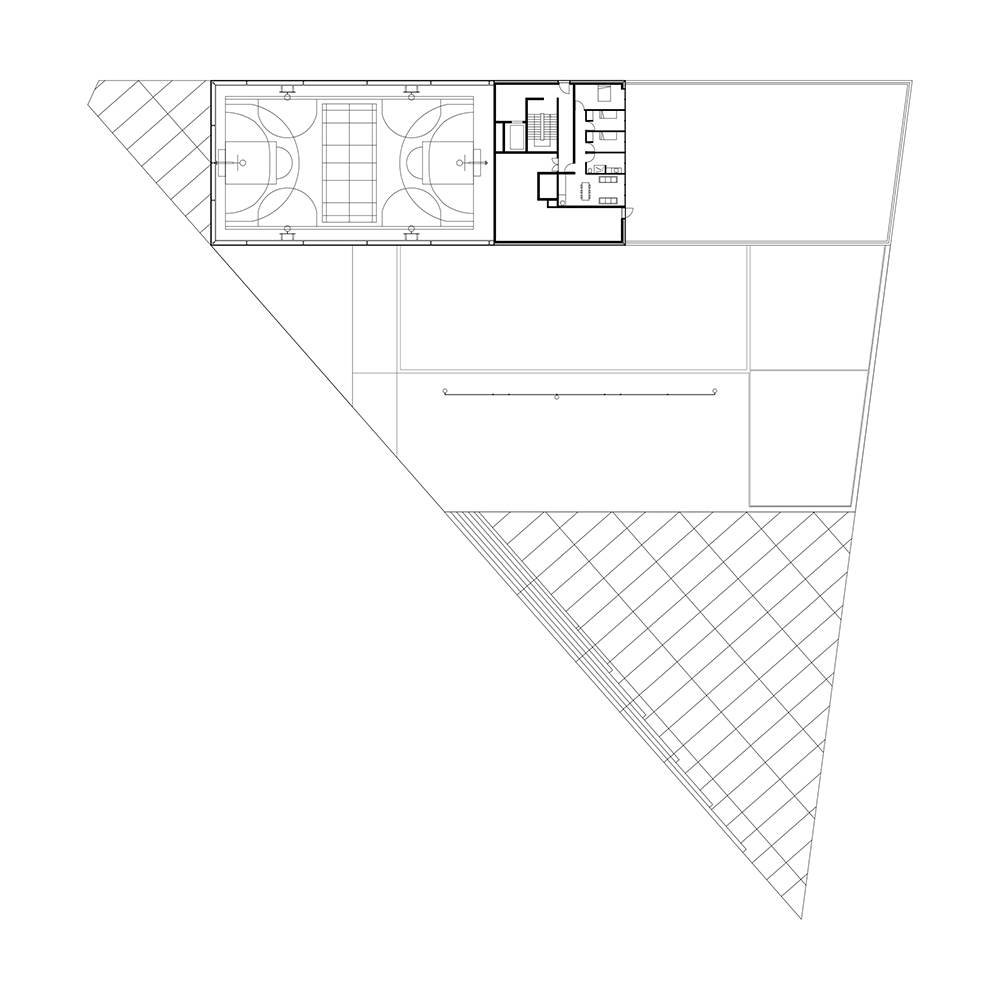
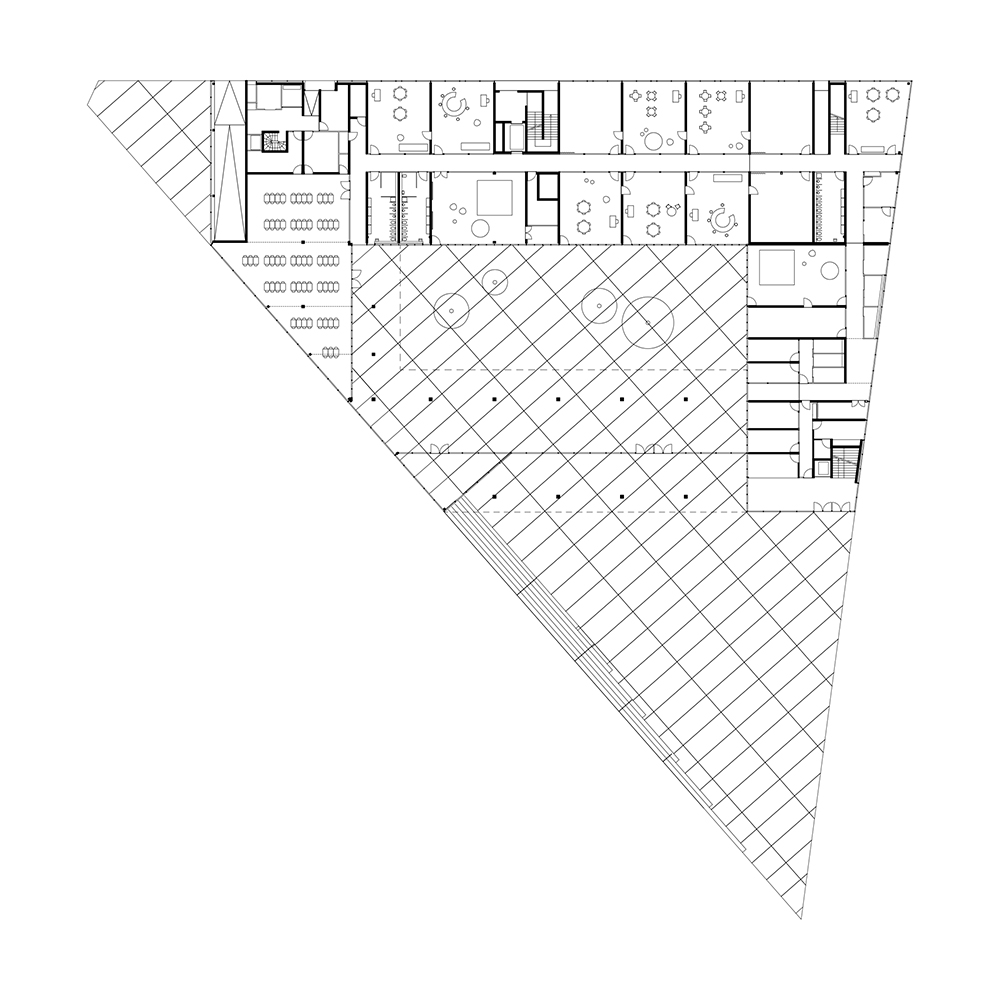
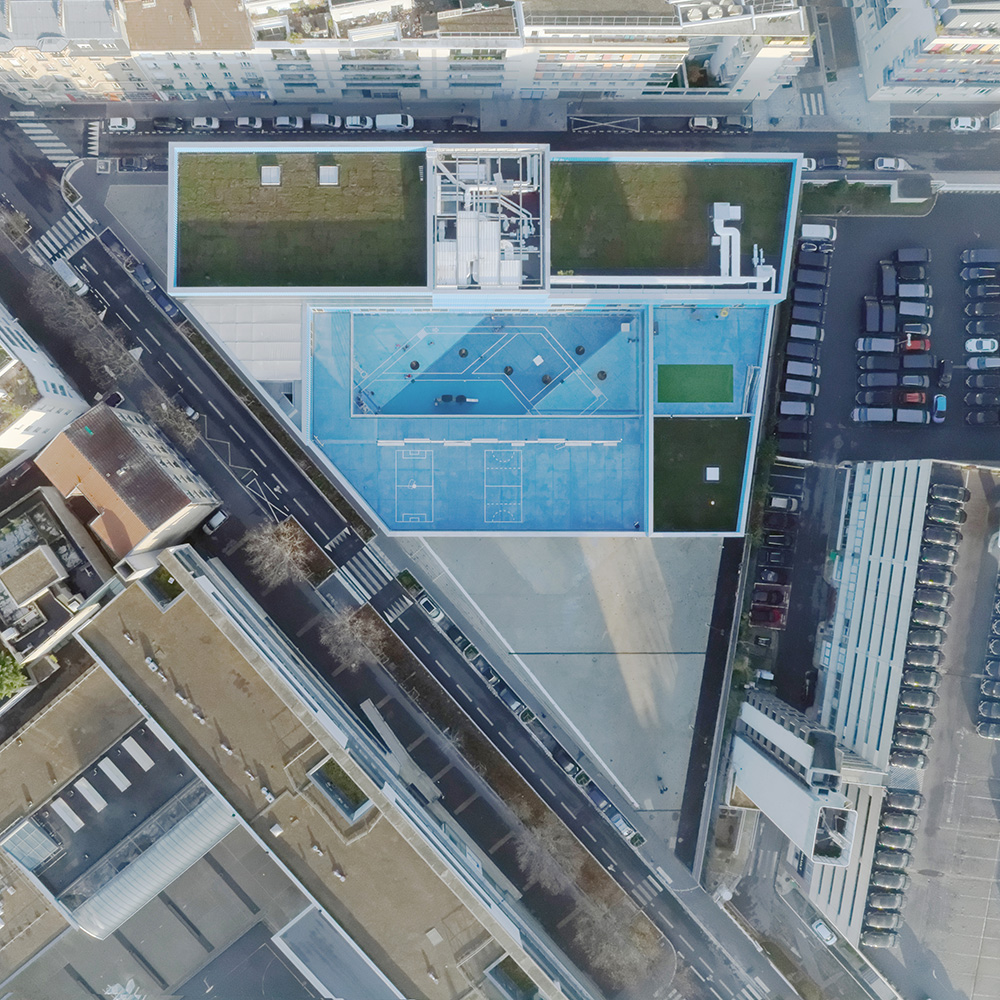
Digital school complex – Boulogne Billancourt, Rives de Seine district
Situated on a triangular site within the large “Rive de Seine” urban project in Boulogne-Billancourt, the new school facility forms part of a contrasted urban setting. It effects a transition between different types of urban fabric by forming a crenulated skyline along the streets it borders. This composite form is clad with steel panels, whose finely ribbed surface is enlivened by metallic reflections. In contrast, the glass façade of the ground floor fits in with the scale of the street, while preserving the privacy of the students within. The school building is compact, with highly visible entries and clear circulation routes. The kindergarten has a ground floor yard while the elementary school opens onto a L-shaped terrace. The prominent gymnasium occupying the western corner acts as an urban marker that can be accessed from both the school and from the street. The building is situated on a former Renault car production site. Its aesthetic identity reflects shift from the site’s former industrial character to the digital era, as the school’s teaching curriculum is specifically structured around the introduction of connected technologies
Situated on a triangular site within the large “Rive de Seine” urban project in Boulogne-Billancourt, the new school facility forms part of a contrasted urban setting. It effects a transition between different types of urban fabric by forming a crenulated skyline along the streets it borders. This composite form is clad with steel panels, whose finely ribbed surface is enlivened by metallic reflections. In contrast, the glass façade of the ground floor fits in with the scale of the street, while preserving the privacy of the students within. The school building is compact, with highly visible entries and clear circulation routes. The kindergarten has a ground floor yard while the elementary school opens onto a L-shaped terrace. The prominent gymnasium occupying the western corner acts as an urban marker that can be accessed from both the school and from the street. The building is situated on a former Renault car production site. Its aesthetic identity reflects shift from the site’s former industrial character to the digital era, as the school’s teaching curriculum is specifically structured around the introduction of connected technologies
Program Nursery and elementary school with 18 classrooms, a preschool facility, a gymnasium open to public and a public square
Client SAEM Val de Seine
Surface area 5,058 sqm
Budget €9,220,000
Architects Muoto
Consultants Betom, CapTerre, Alternative
Year 2013-2018
Client SAEM Val de Seine
Surface area 5,058 sqm
Budget €9,220,000
Architects Muoto
Consultants Betom, CapTerre, Alternative
Year 2013-2018