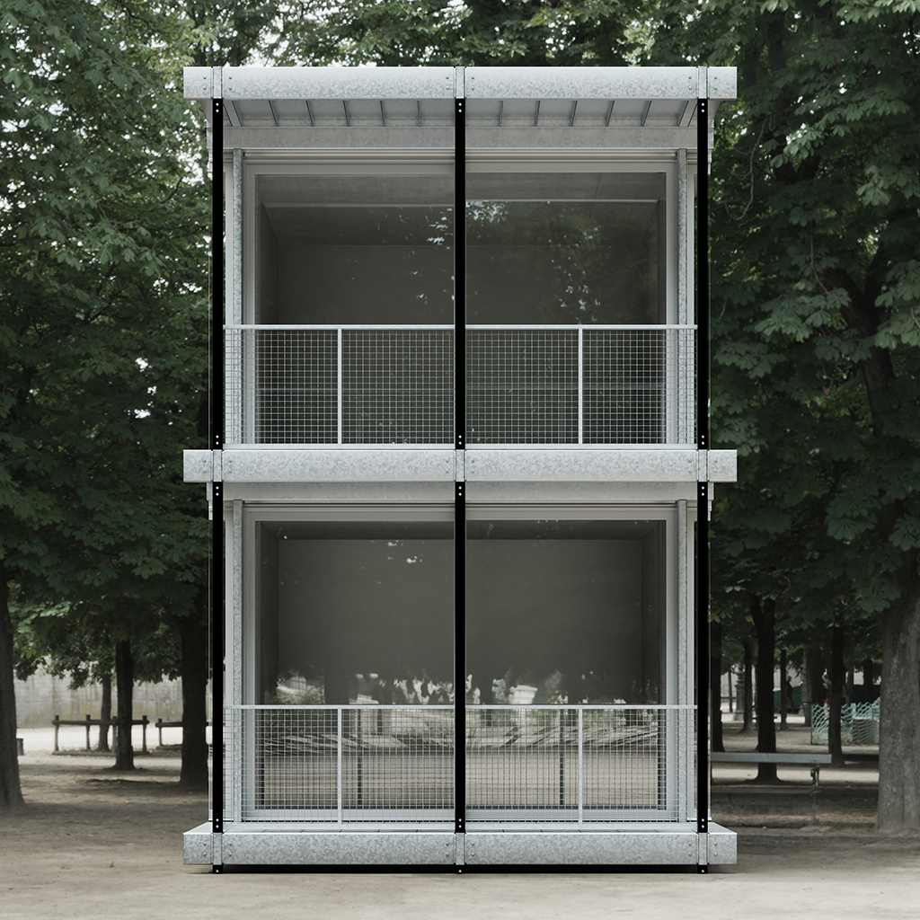
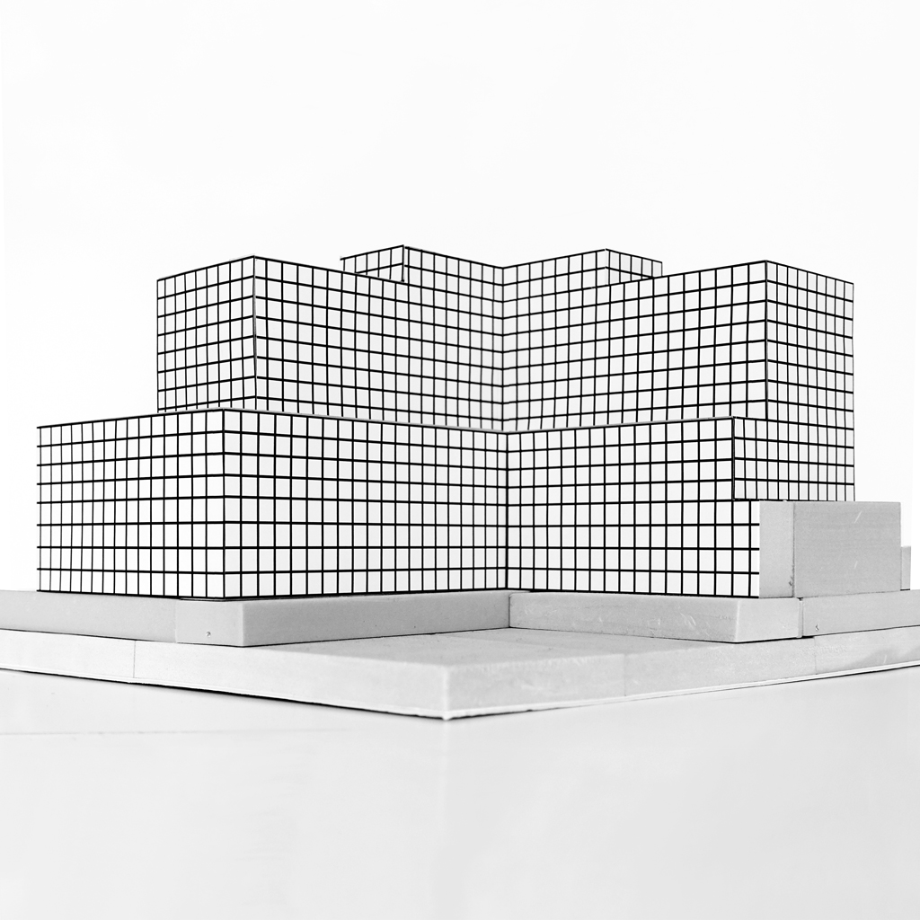
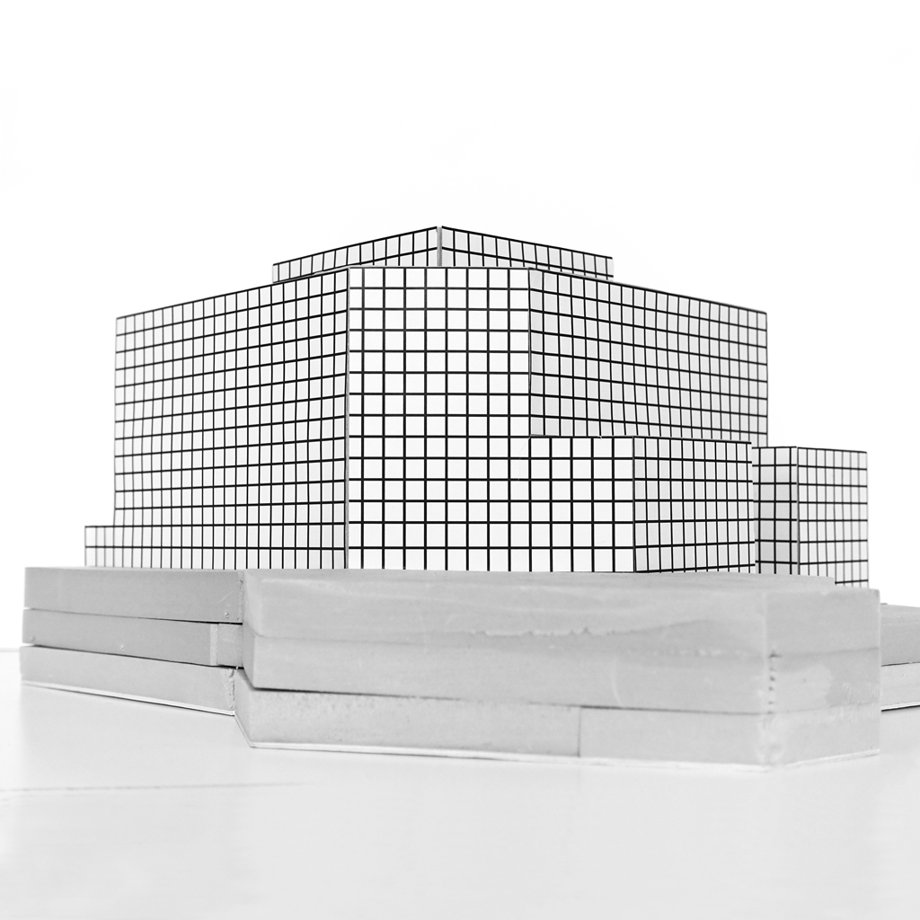
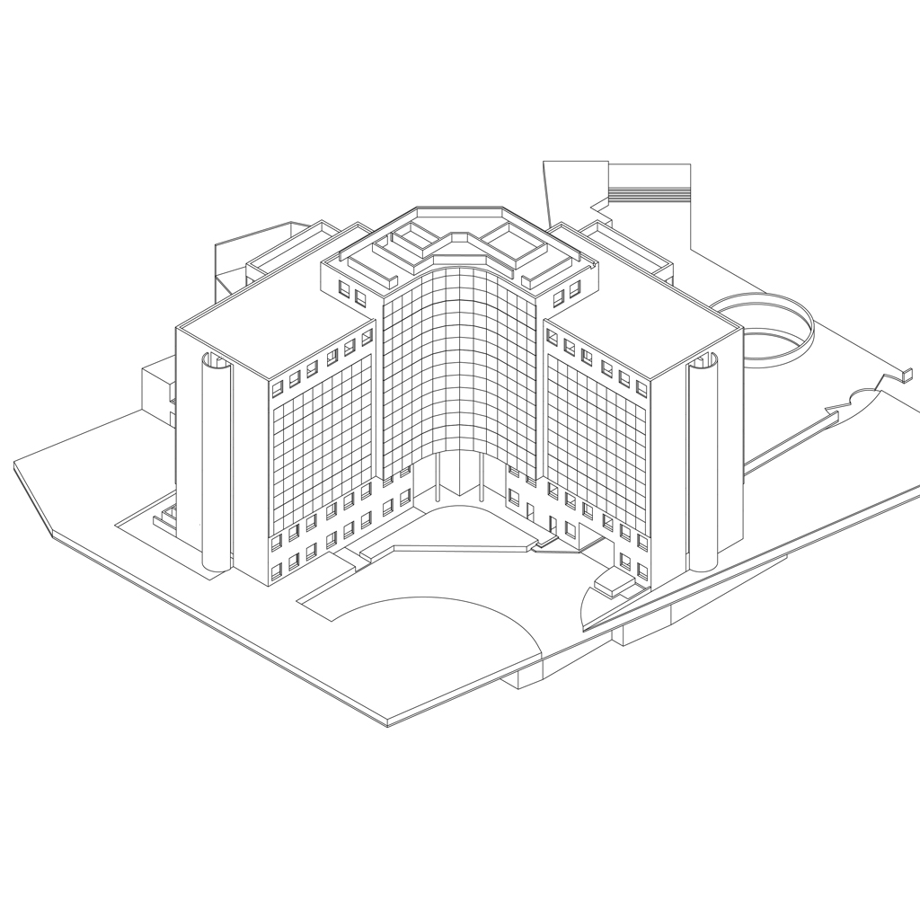
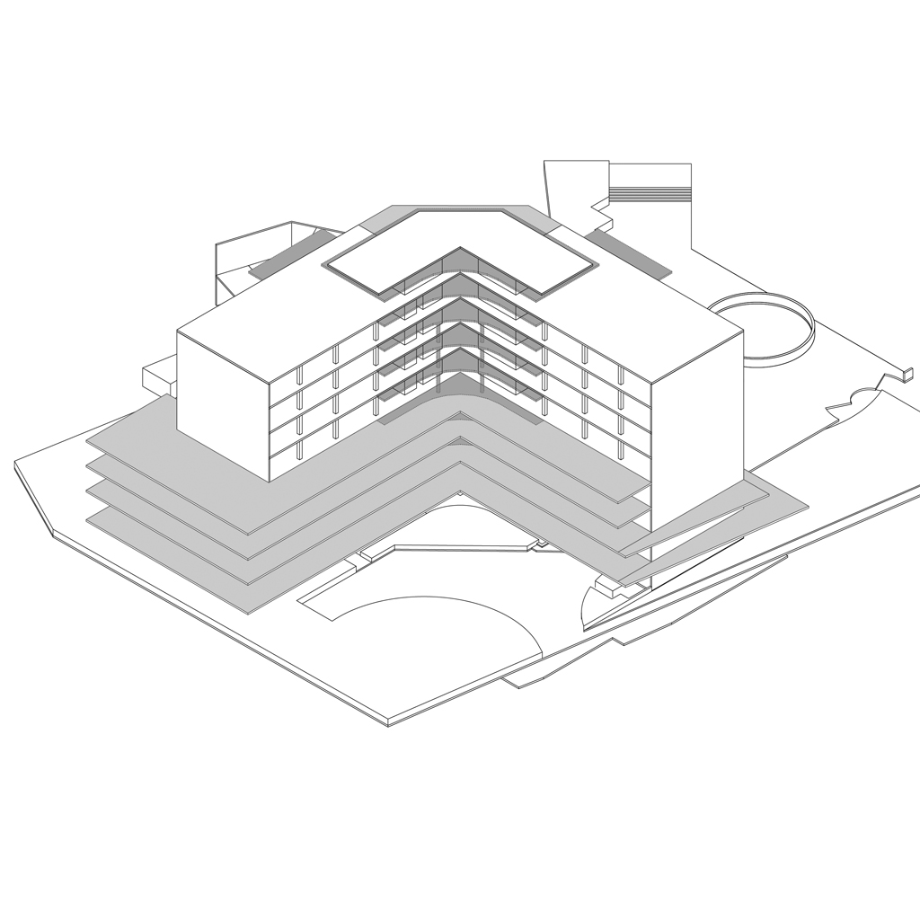
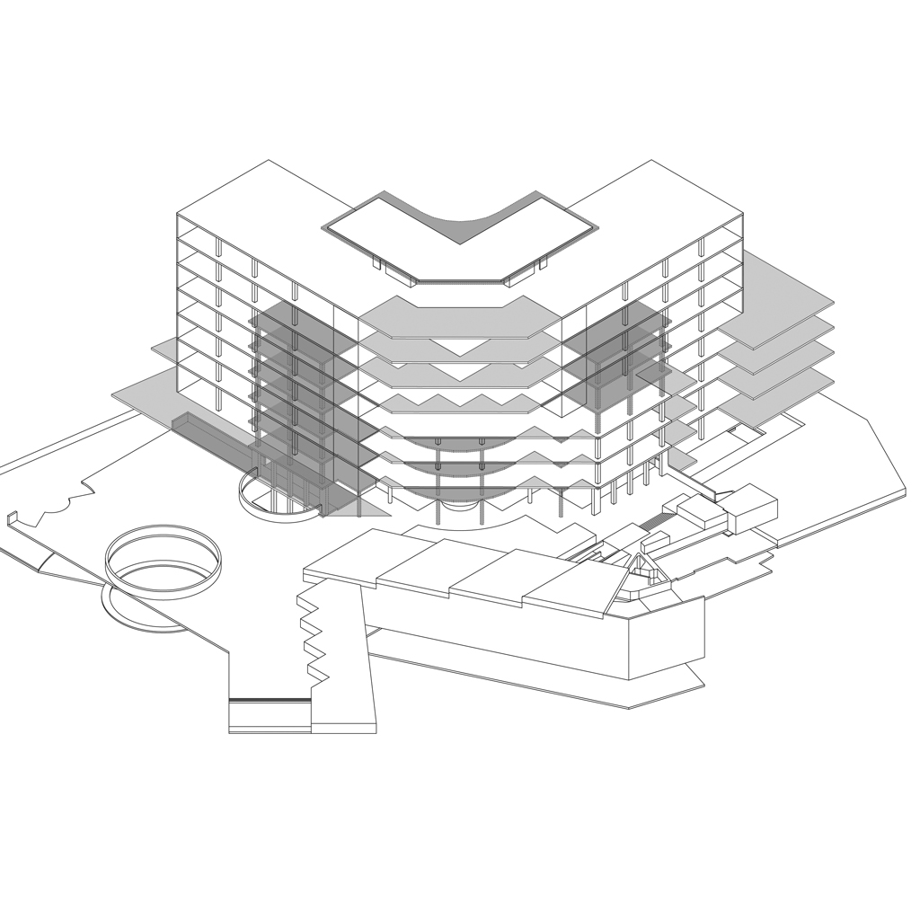
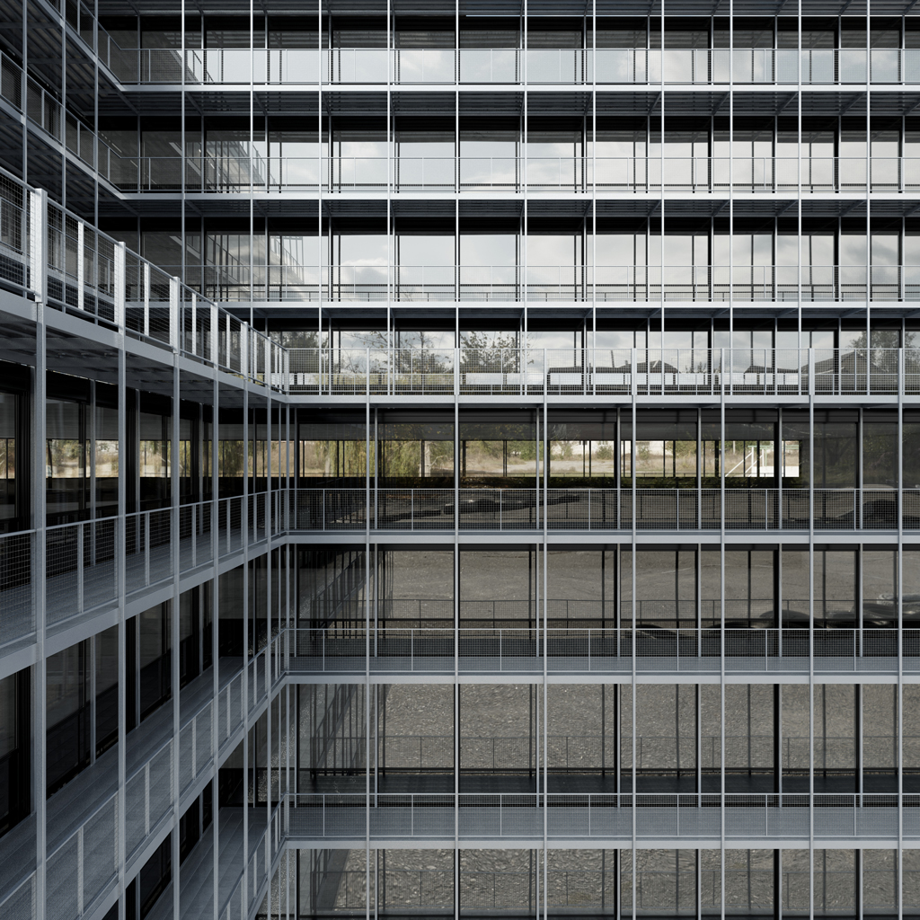
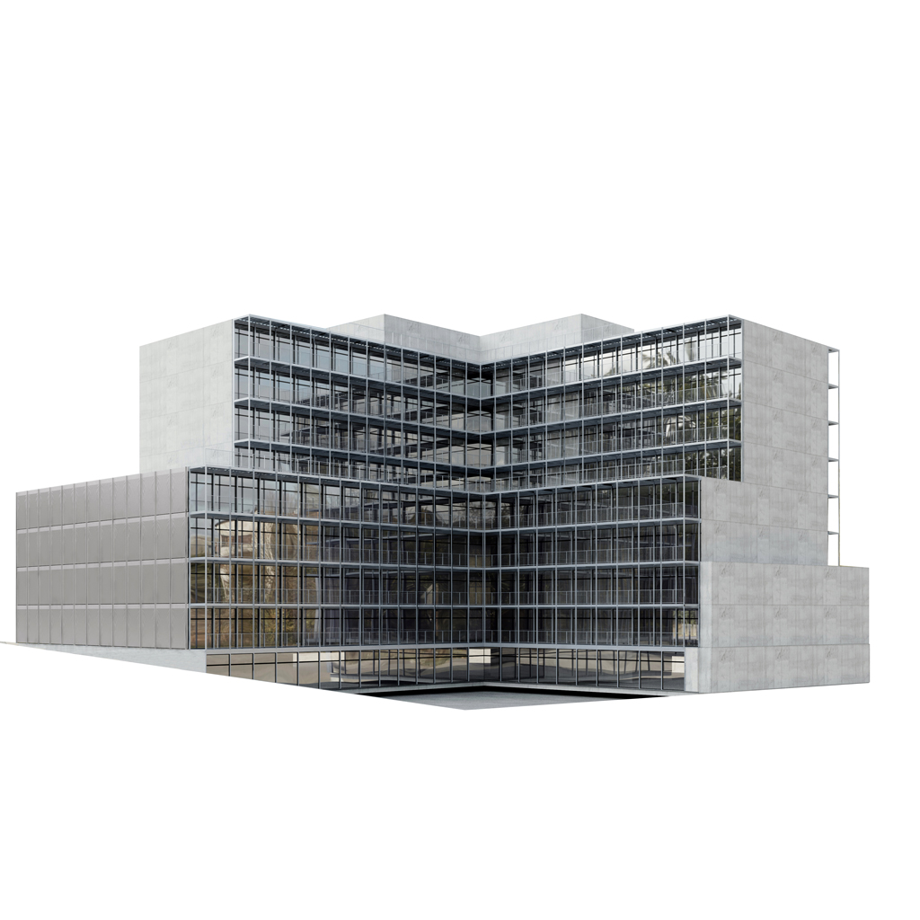
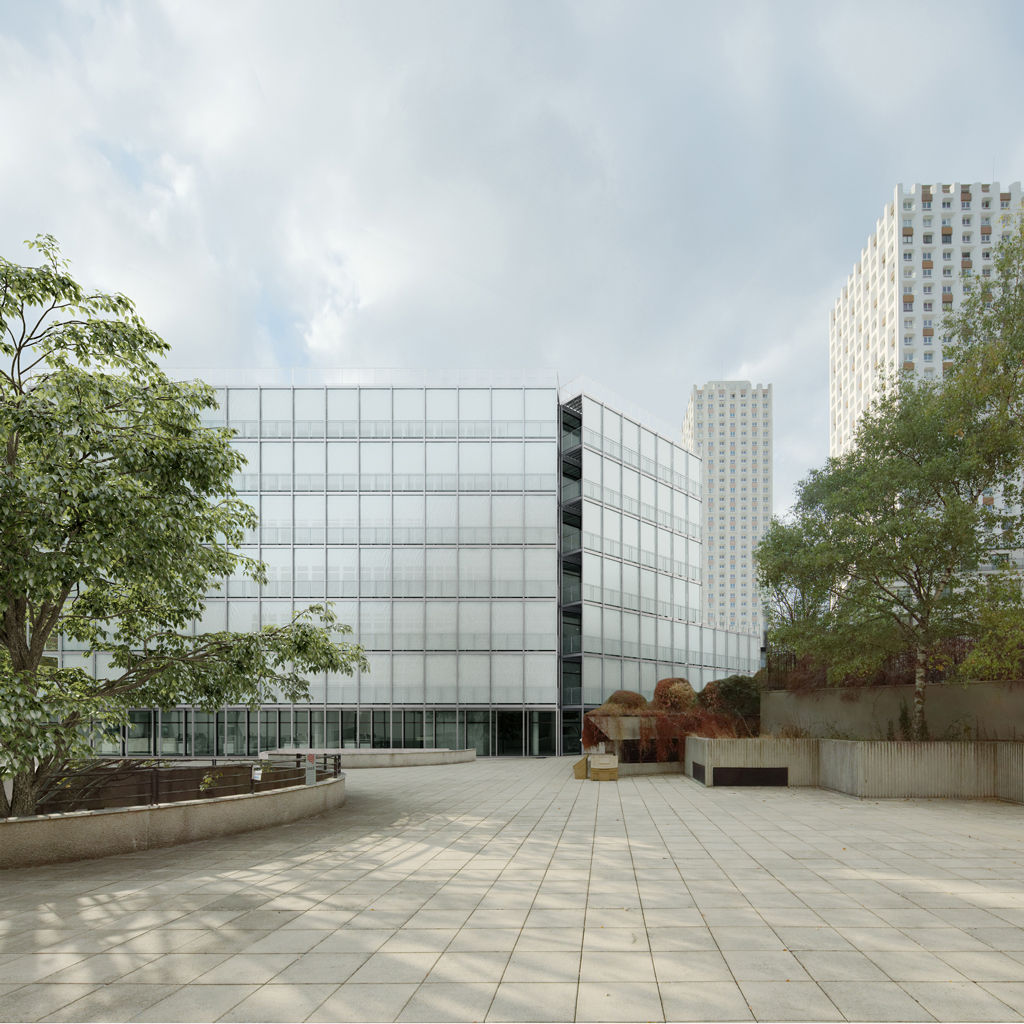
Laboratories and student housing – Paris
The remit for this project was to convert an existing 1980s office building into a mixed structure of laboratories and student housing. The initial concrete structure is preserved, and the two programs superimposed on top of each other. The base is enlarged to accommodate the laboratories. The layered structure creates space for a sunken garden and avoids the need for strict alignment along the street. The light metal structure that increases the depth of the existing building gives the project the identity of an urban scaffolding incorporating new outdoor spaces.
The remit for this project was to convert an existing 1980s office building into a mixed structure of laboratories and student housing. The initial concrete structure is preserved, and the two programs superimposed on top of each other. The base is enlarged to accommodate the laboratories. The layered structure creates space for a sunken garden and avoids the need for strict alignment along the street. The light metal structure that increases the depth of the existing building gives the project the identity of an urban scaffolding incorporating new outdoor spaces.
Program Laboratories & student housing
Client Régie Immobilière de la Ville de Paris (RIVP)
Surface area 8800 sqm
Budget €19,500,000
Architects Muoto and Block
Consultants VP, Espace Temps, Acoustibel, Fabrice Bougon, Transsolar
Year 2018
Client Régie Immobilière de la Ville de Paris (RIVP)
Surface area 8800 sqm
Budget €19,500,000
Architects Muoto and Block
Consultants VP, Espace Temps, Acoustibel, Fabrice Bougon, Transsolar
Year 2018