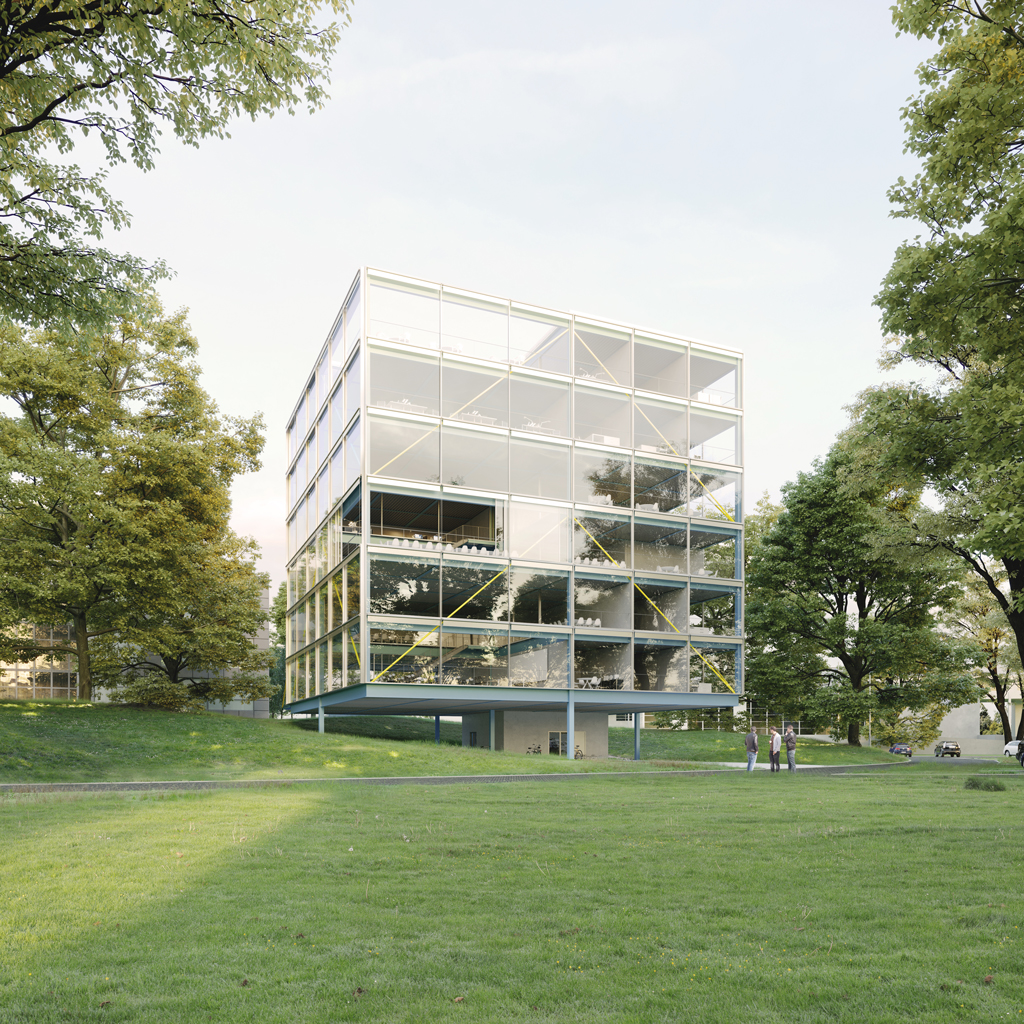
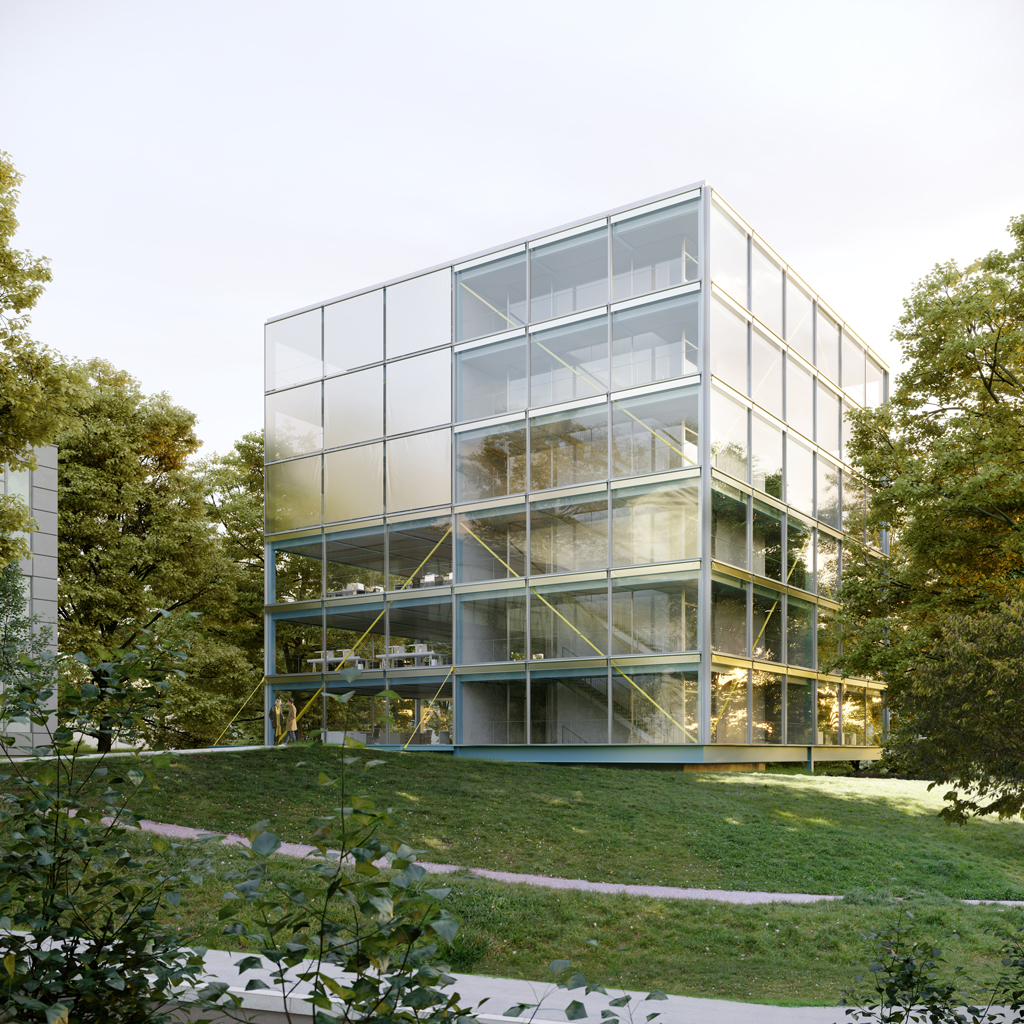
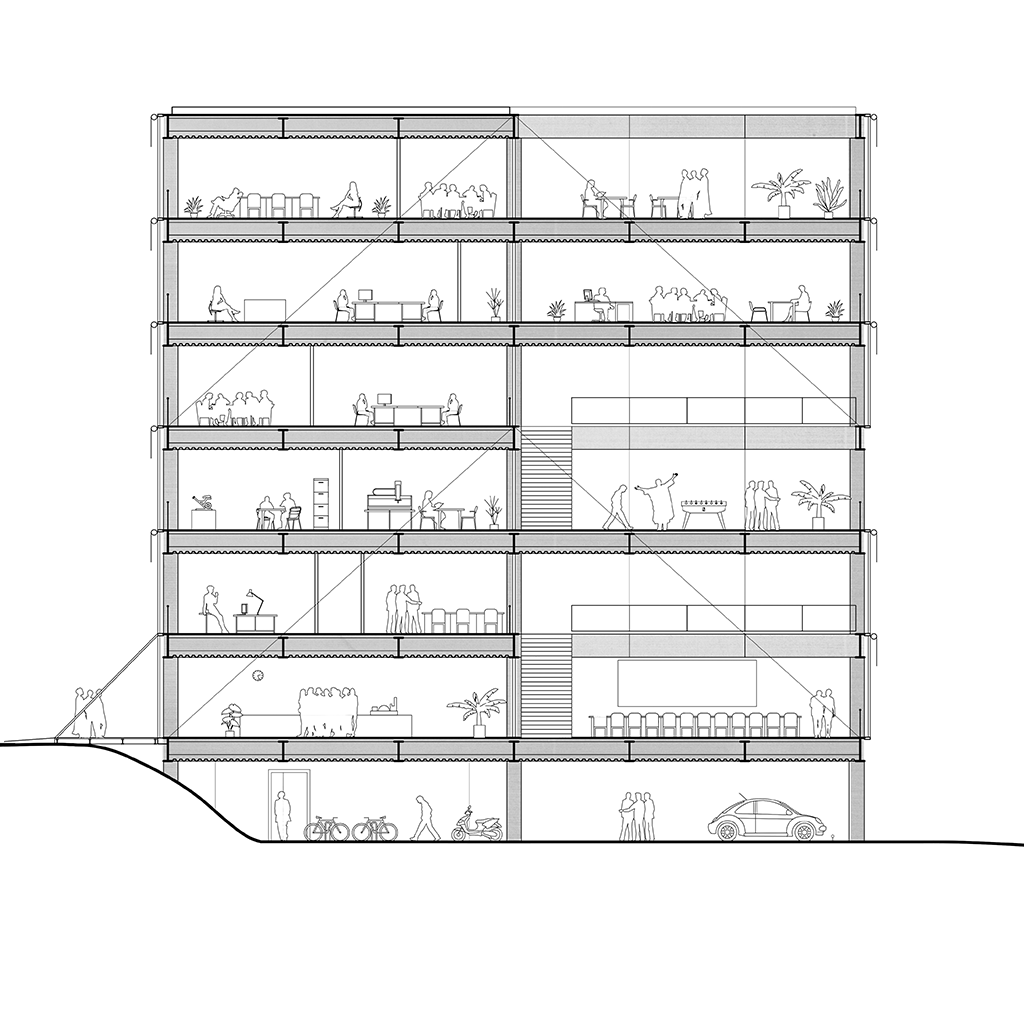
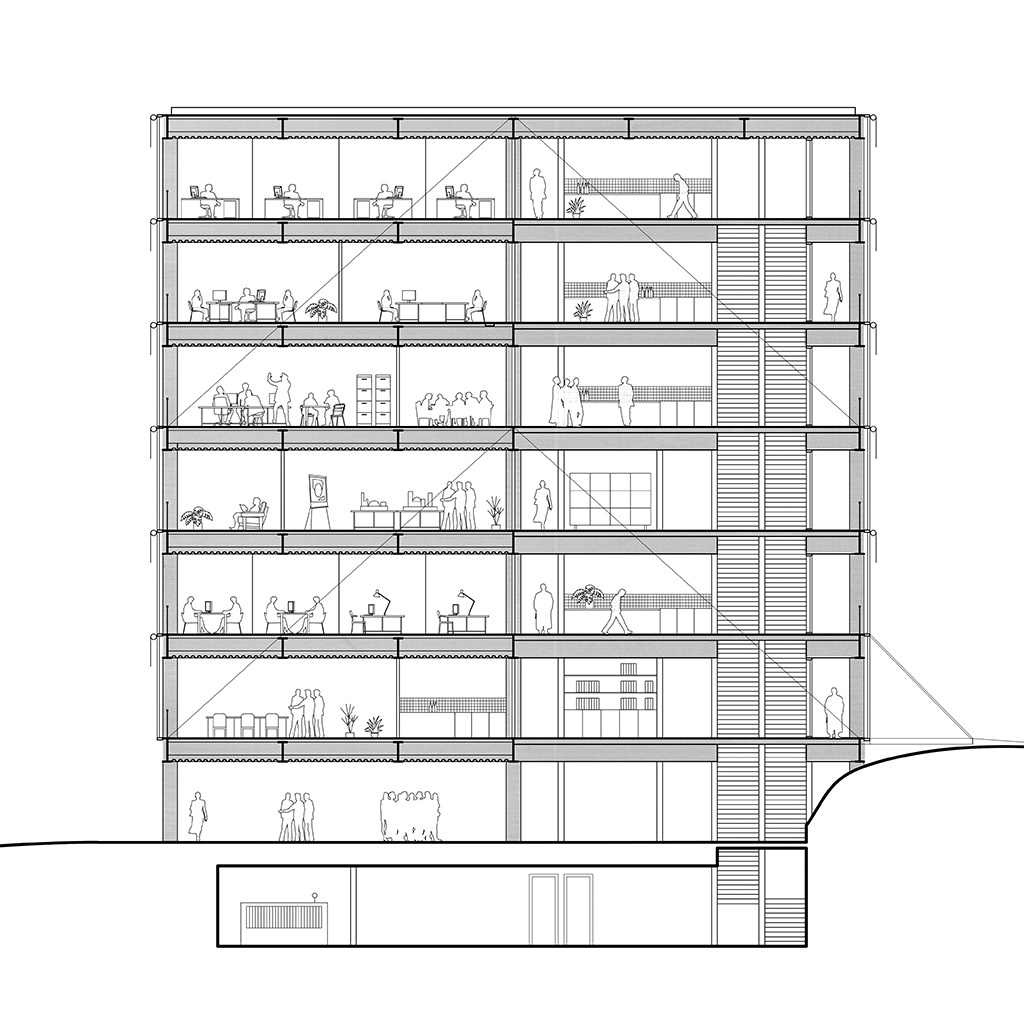
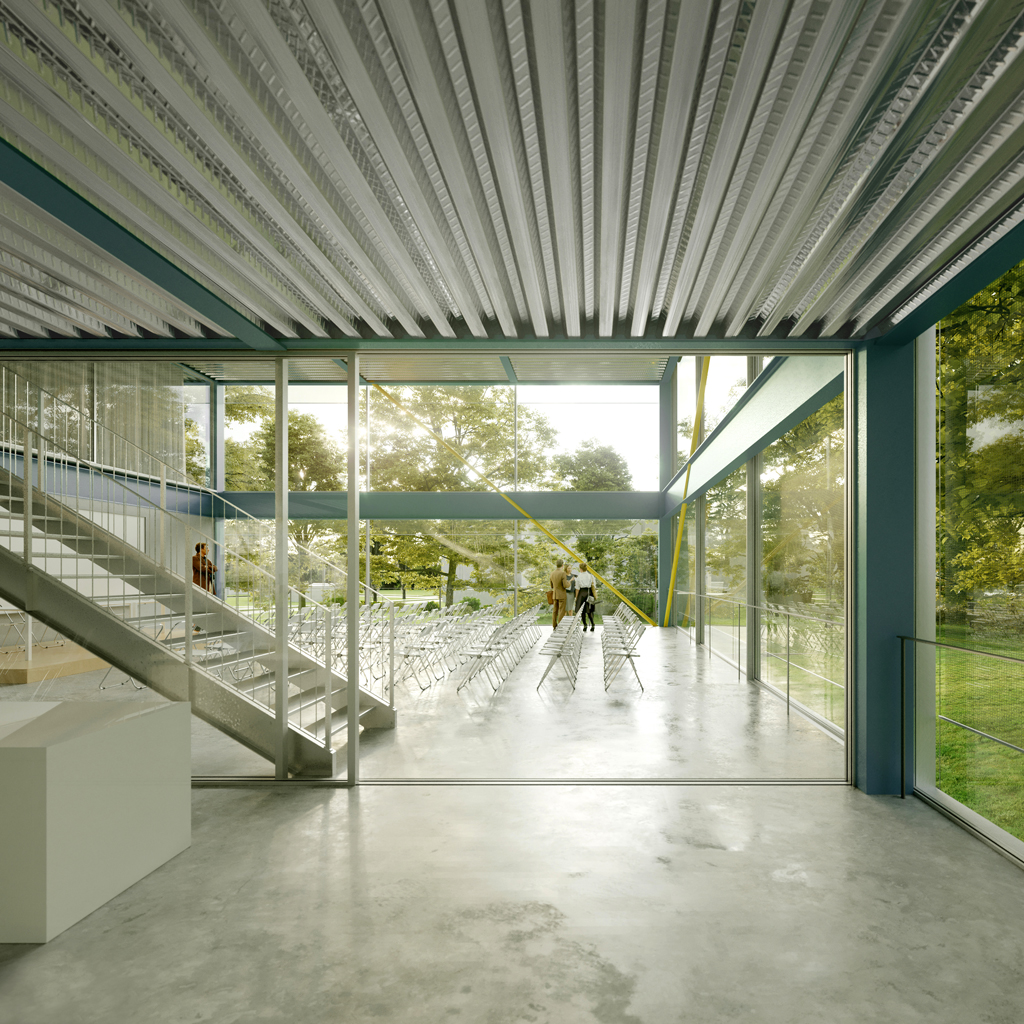
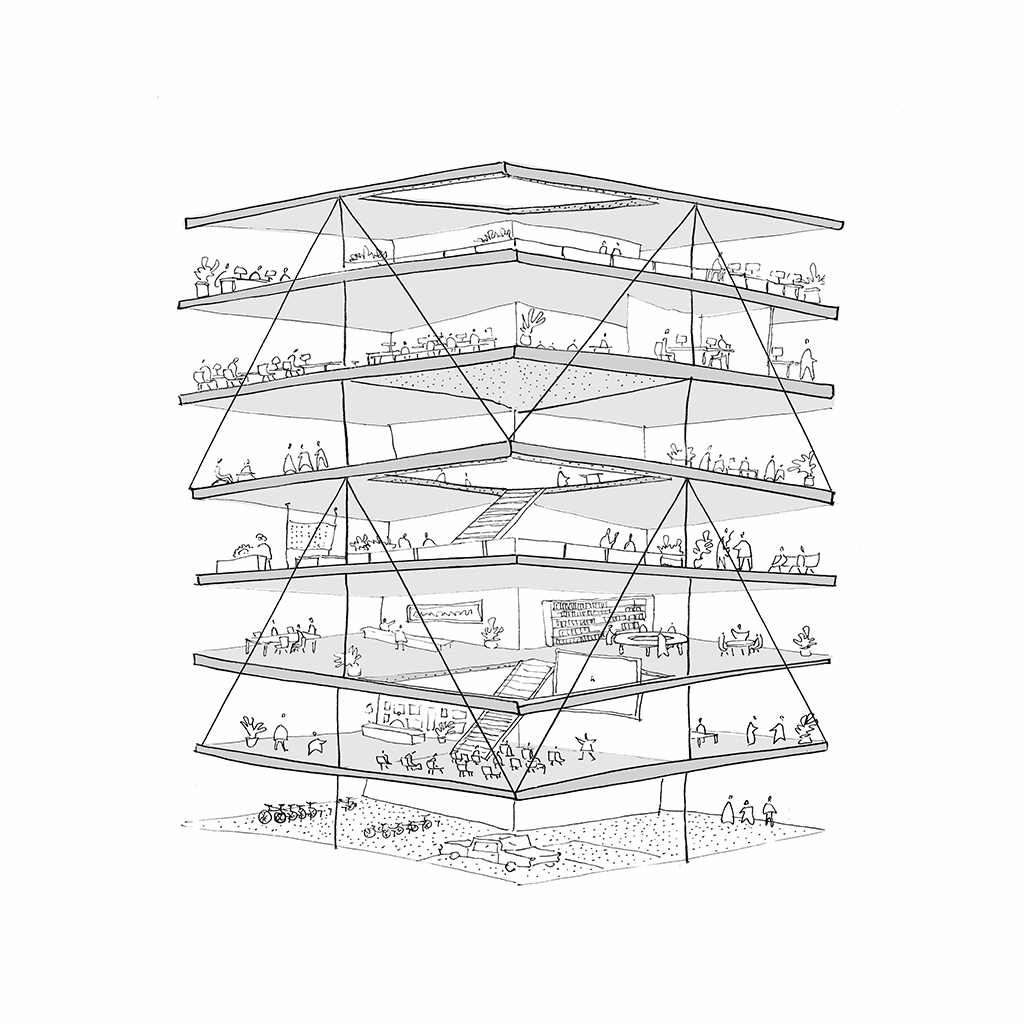
Digital house – Sarcelles
The building is home to the “digital house”, a place for vocational training and young high-tech companies. It takes the form of glass cube suspended among the trees. The indoor spaces are organized around a cross plan. Free floors are literally suspended from a five-column structure, each with open corners. The vertical structure leads visitors upwards through a series of atriums hosting shared activities. The glass façade reflects the trees. The building is multi-oriented and offers distant views towards the city. It is designed to resemble an observation tower. The stairs and the five-column structure are visible through the glass façade.
The building is home to the “digital house”, a place for vocational training and young high-tech companies. It takes the form of glass cube suspended among the trees. The indoor spaces are organized around a cross plan. Free floors are literally suspended from a five-column structure, each with open corners. The vertical structure leads visitors upwards through a series of atriums hosting shared activities. The glass façade reflects the trees. The building is multi-oriented and offers distant views towards the city. It is designed to resemble an observation tower. The stairs and the five-column structure are visible through the glass façade.
Program Meeting rooms and classrooms, co-working, business incubator
Client Communauté d’agglomération de Roissy Pays de France
Surface area 1851 sqm
Budget €7,371,391
Architects Muoto
Consultants Fabrice Bougon, EVP, Espace Temps, Acoustibel, Camille Fréchou
Year 2019
Client Communauté d’agglomération de Roissy Pays de France
Surface area 1851 sqm
Budget €7,371,391
Architects Muoto
Consultants Fabrice Bougon, EVP, Espace Temps, Acoustibel, Camille Fréchou
Year 2019