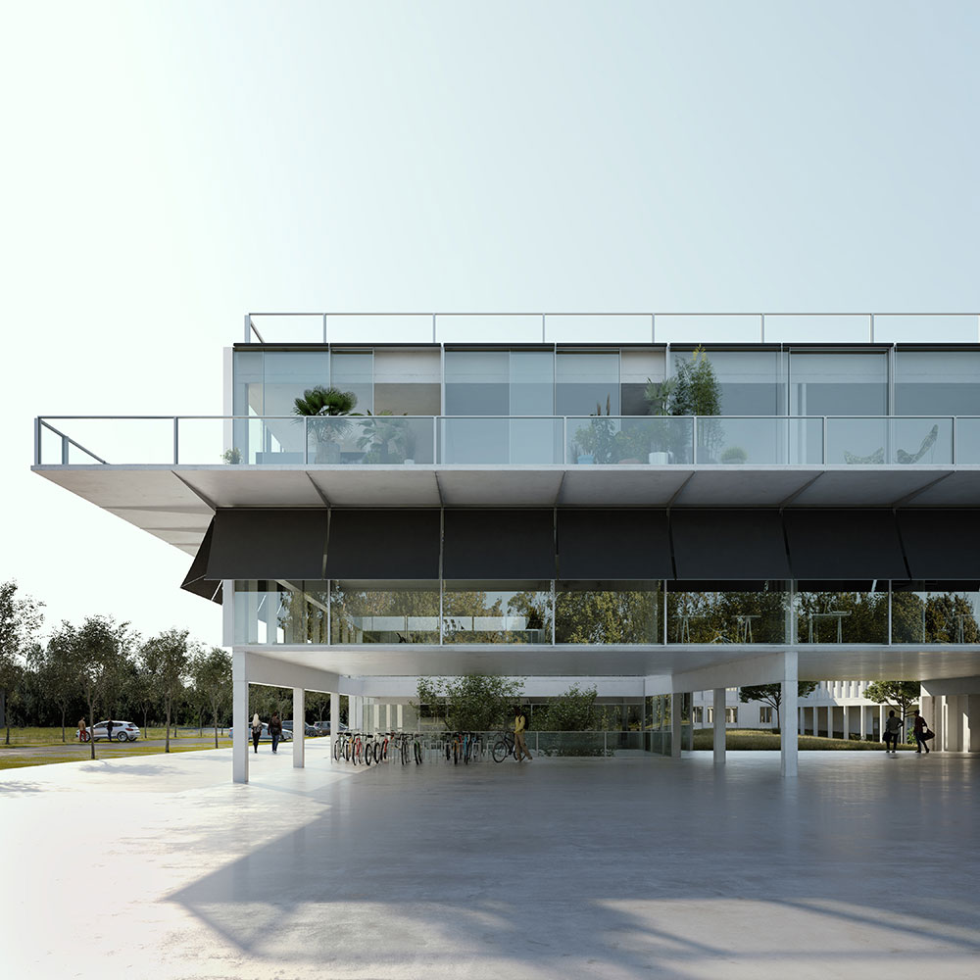
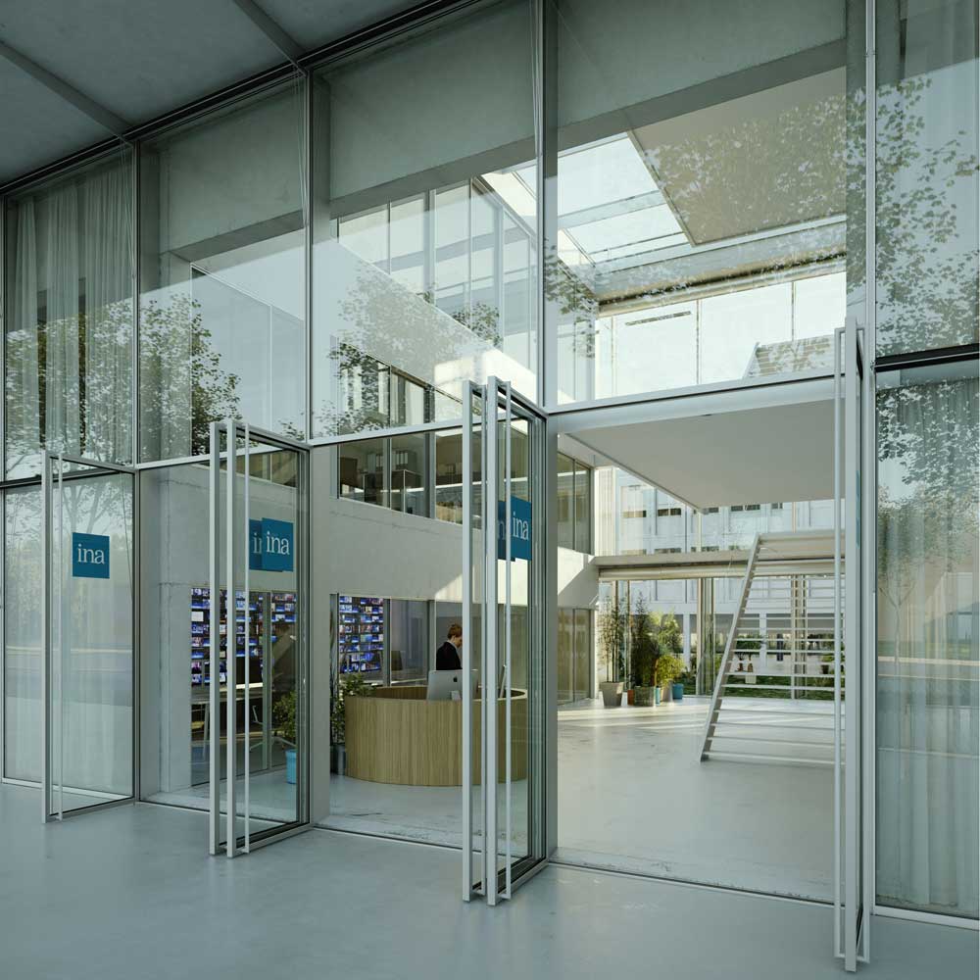
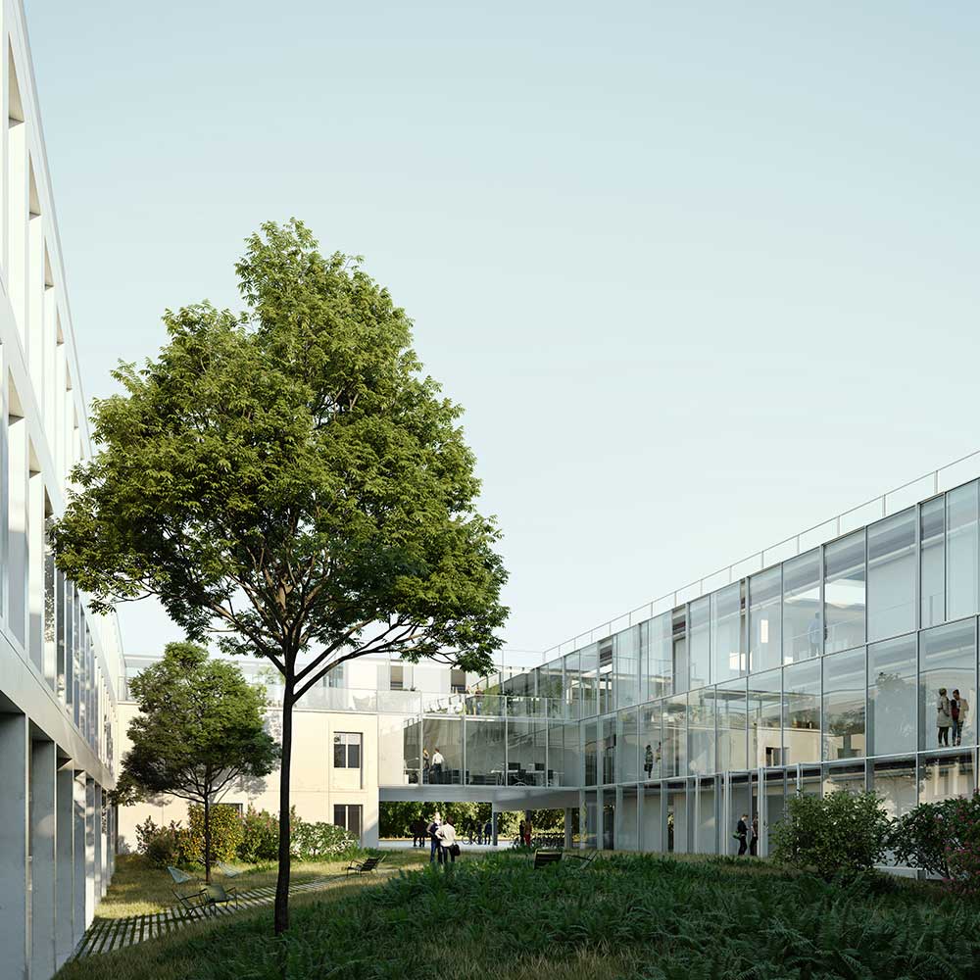
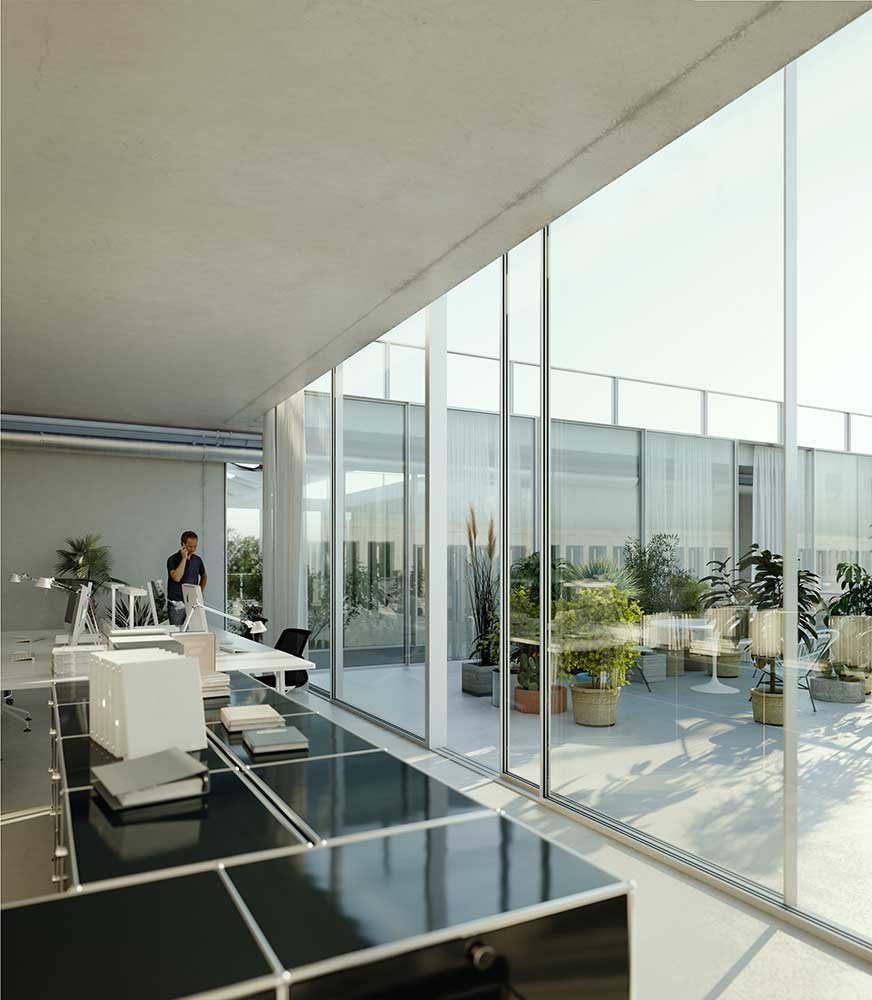

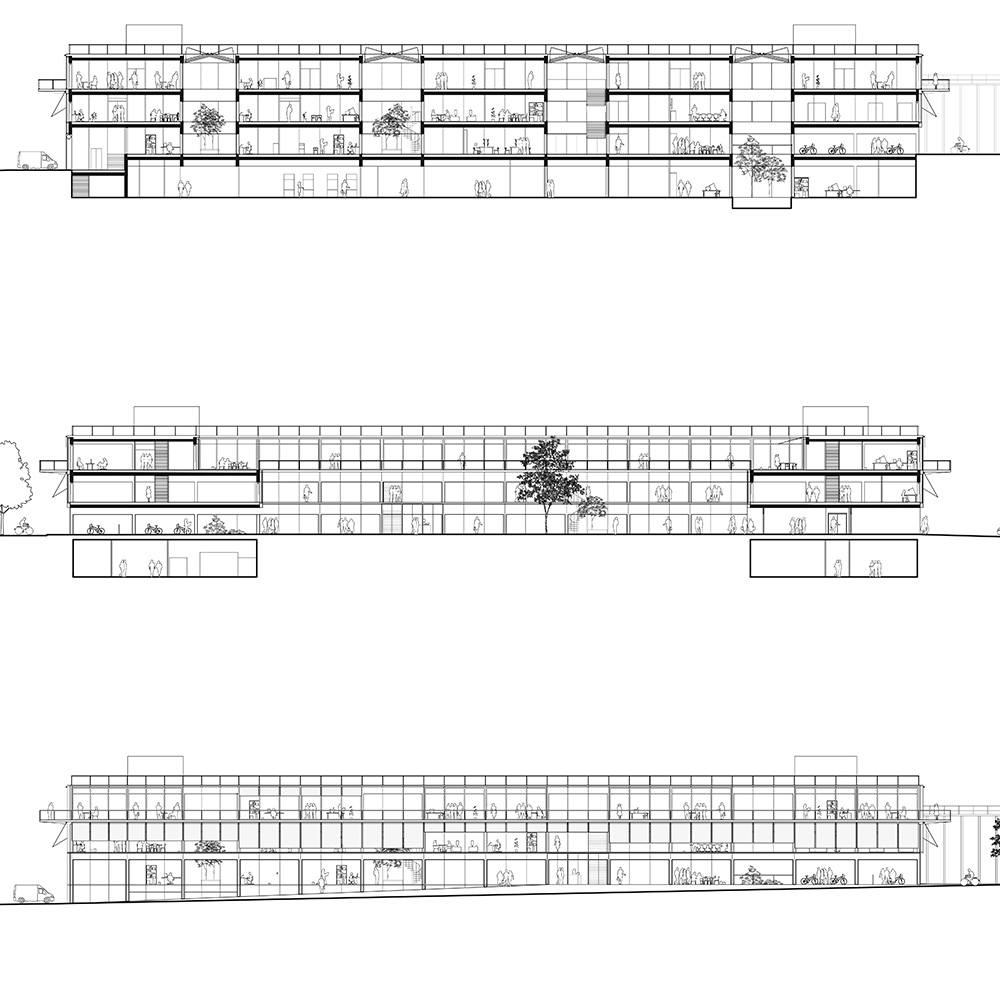
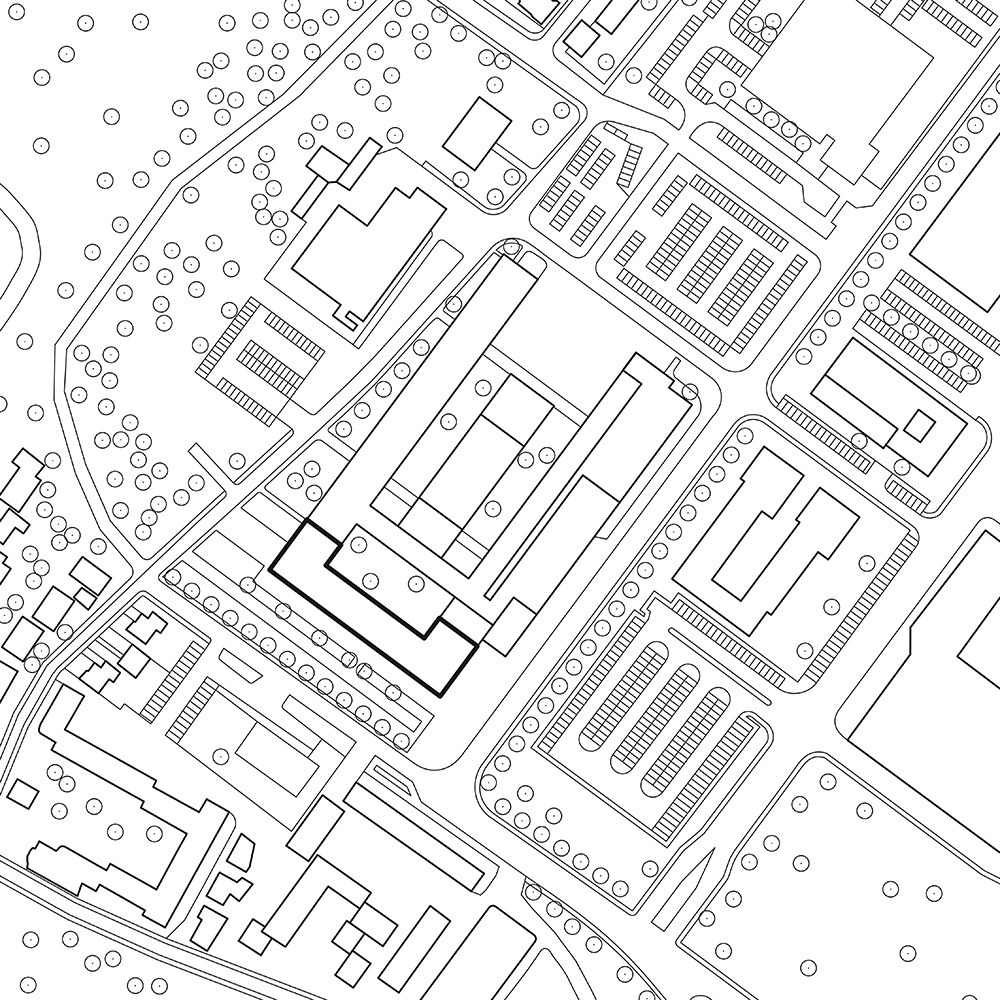
Extension of the INA, National Audiovisual Institute – Bry-sur-Marne
The INA building extension was conceived as a transparent factory, a structure planned to bring together dispersed technical activities within a rational environment. Deliberately opening onto the public space, the facility is designed to adapt to the fast-changing audio-visual world. The extension is organized around a U-shaped layout which connects the two wings of the existing building. The circulation spaces are directed inwards onto a courtyard and punctuated by four patios. These patios provide airy visual links between the different services and levels, at the same time creating microclimates that maintain the visual, thermal, and acoustic comfort that are essential to sound and image processing. At the urban scale, these patios create spaces of transparency between the street and the courtyard. Outdoor terraces situated on the upper floor accommodate multiple uses associated with the daily rituals of work, and manage the relations between the building and the distant landscape, which is visible because of the site’s prominent geographical location. The flexibility of the building comes from its minimalistic structure, defined by wide-span prefabricated floors and a regular arrangement of columns. The glass facade reveals the daily activities of the INA to public view. The large plaza situated at the corner of the site forms a new public space which reflects the project’s goal of becoming an urban ‘room’, a participant in the district’s new urban character.
The INA building extension was conceived as a transparent factory, a structure planned to bring together dispersed technical activities within a rational environment. Deliberately opening onto the public space, the facility is designed to adapt to the fast-changing audio-visual world. The extension is organized around a U-shaped layout which connects the two wings of the existing building. The circulation spaces are directed inwards onto a courtyard and punctuated by four patios. These patios provide airy visual links between the different services and levels, at the same time creating microclimates that maintain the visual, thermal, and acoustic comfort that are essential to sound and image processing. At the urban scale, these patios create spaces of transparency between the street and the courtyard. Outdoor terraces situated on the upper floor accommodate multiple uses associated with the daily rituals of work, and manage the relations between the building and the distant landscape, which is visible because of the site’s prominent geographical location. The flexibility of the building comes from its minimalistic structure, defined by wide-span prefabricated floors and a regular arrangement of columns. The glass facade reveals the daily activities of the INA to public view. The large plaza situated at the corner of the site forms a new public space which reflects the project’s goal of becoming an urban ‘room’, a participant in the district’s new urban character.
Program Offices, workshops, logistics, public spaces
Client OPPIC
Surface area 3920 sqm
Budget €9,800,000
Architect Muoto
Consultants ATEC, INEX, EVP, Acoustibel, Guillaume Derrien
Year 2016
Client OPPIC
Surface area 3920 sqm
Budget €9,800,000
Architect Muoto
Consultants ATEC, INEX, EVP, Acoustibel, Guillaume Derrien
Year 2016