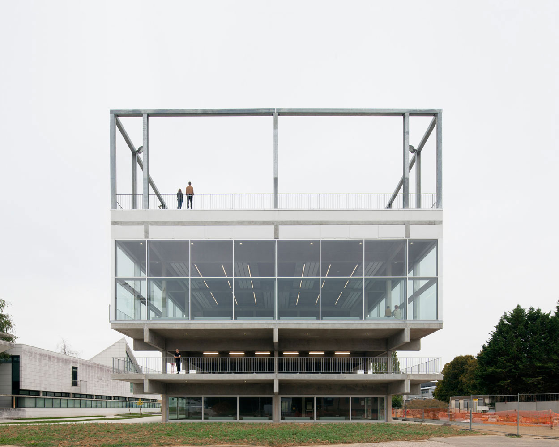
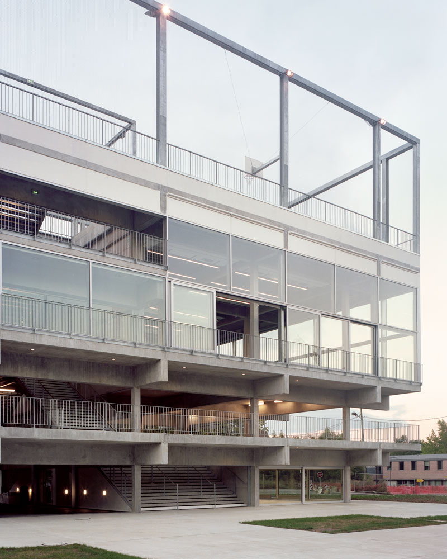
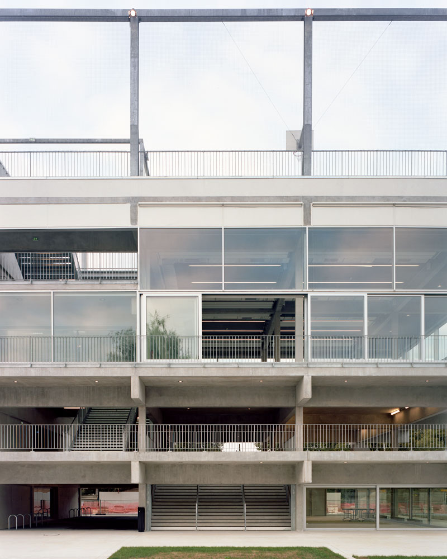
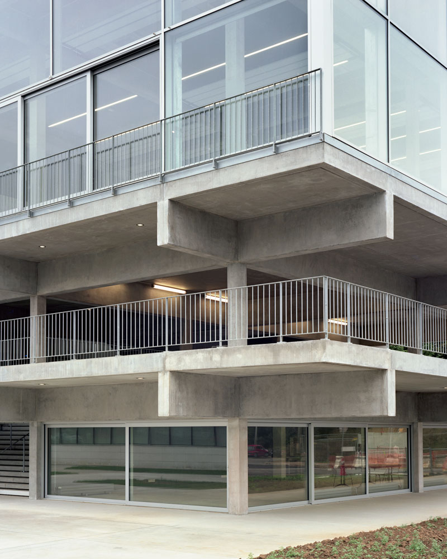
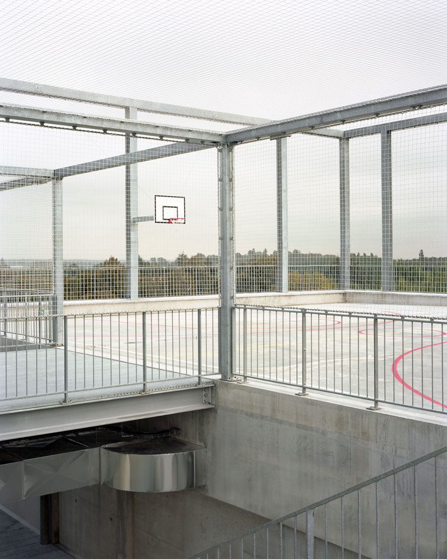
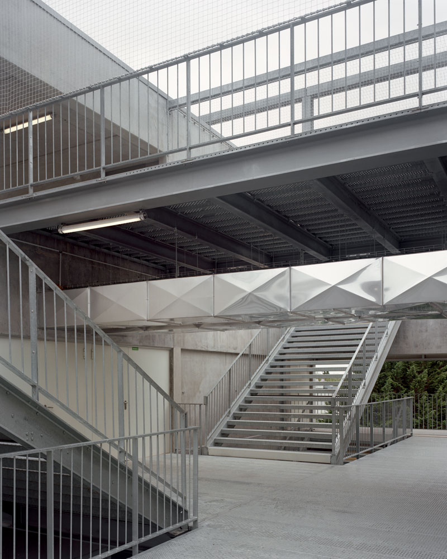
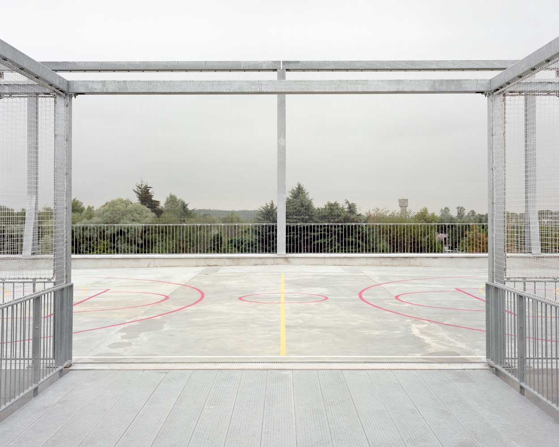
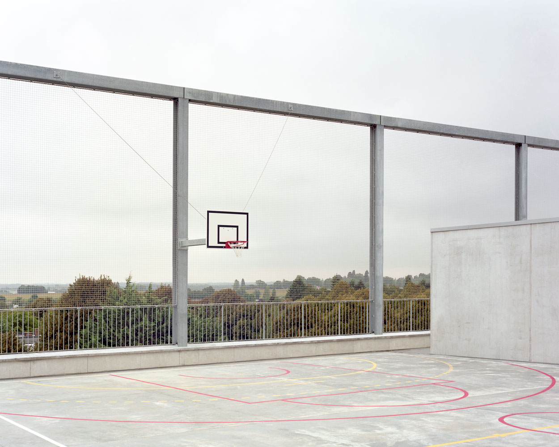
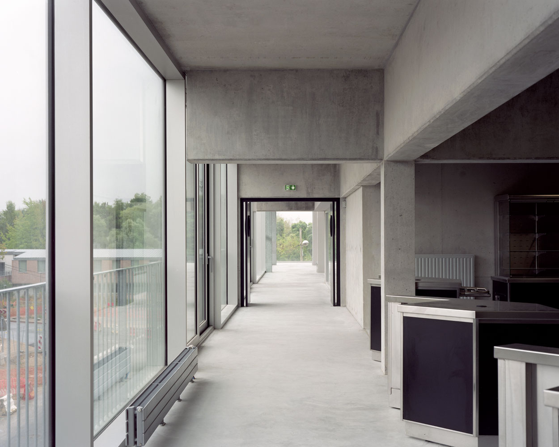
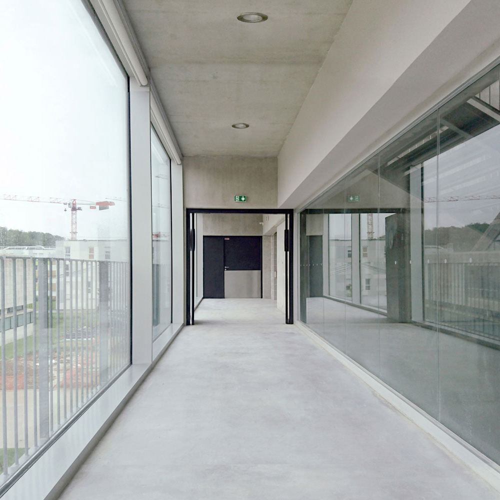
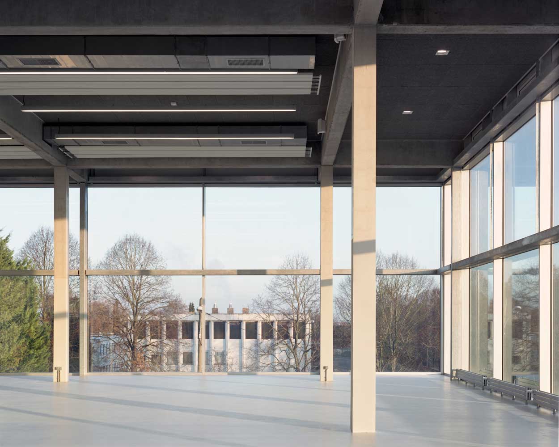
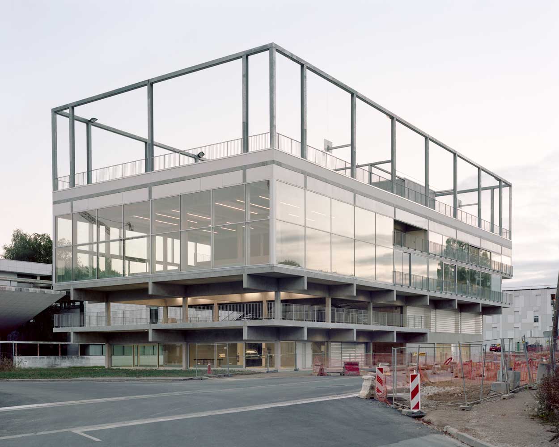
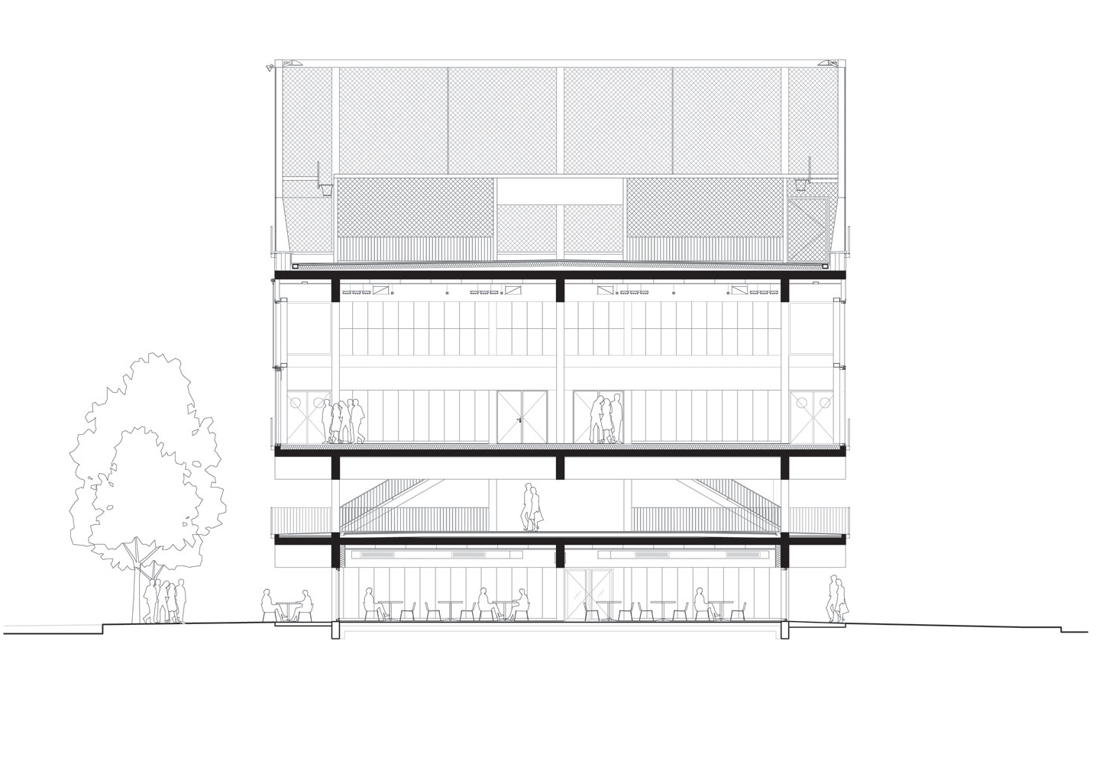
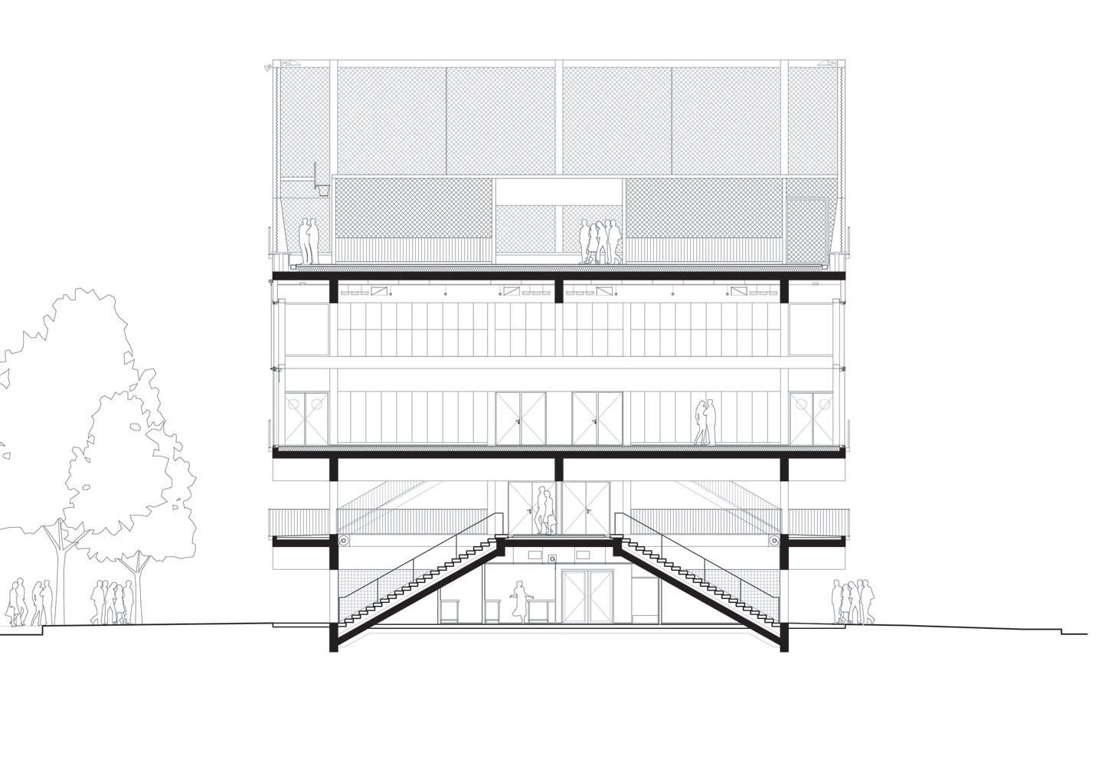
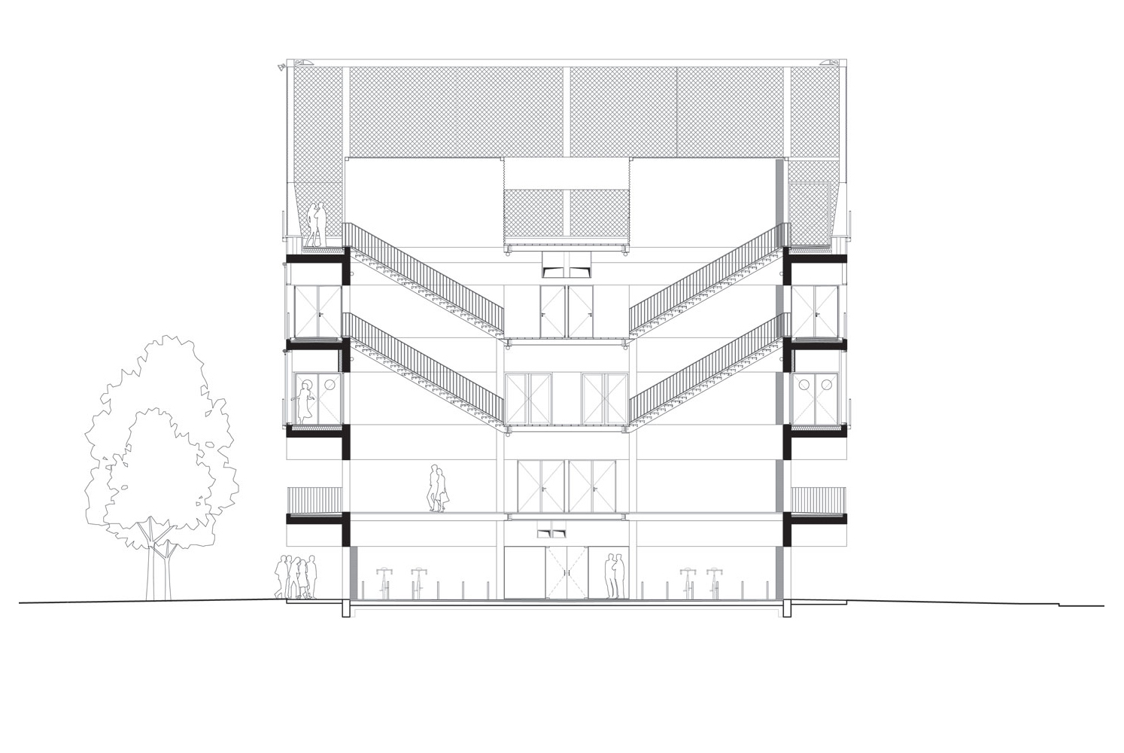
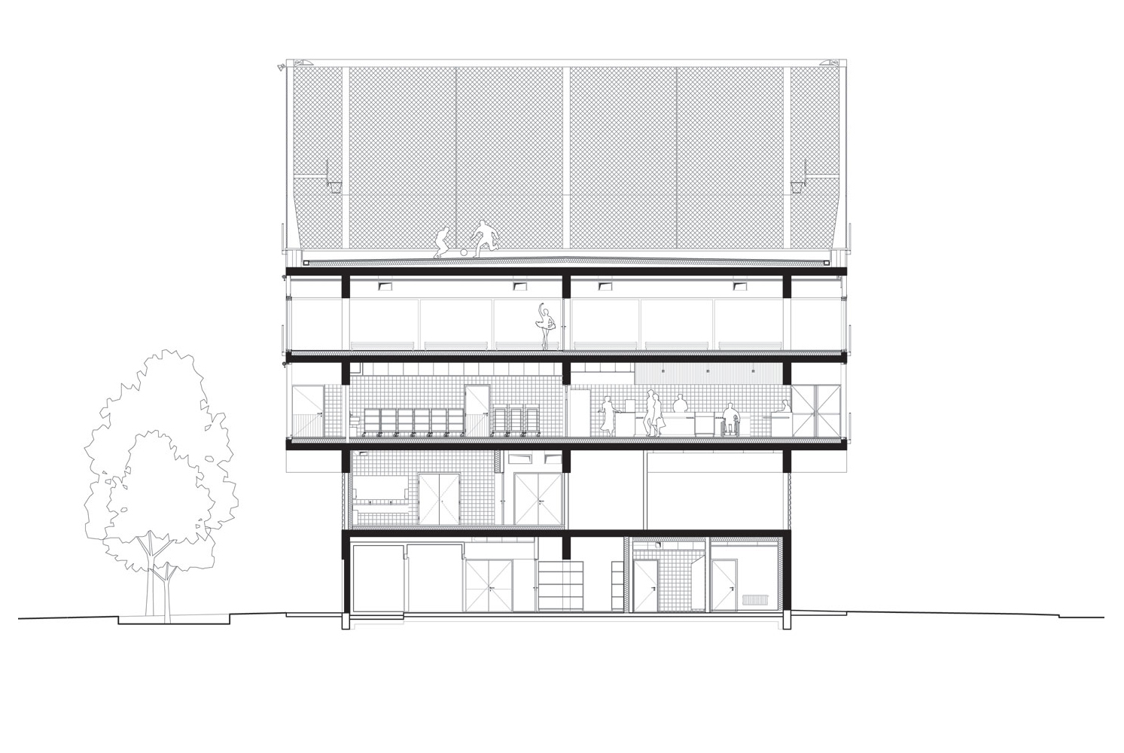
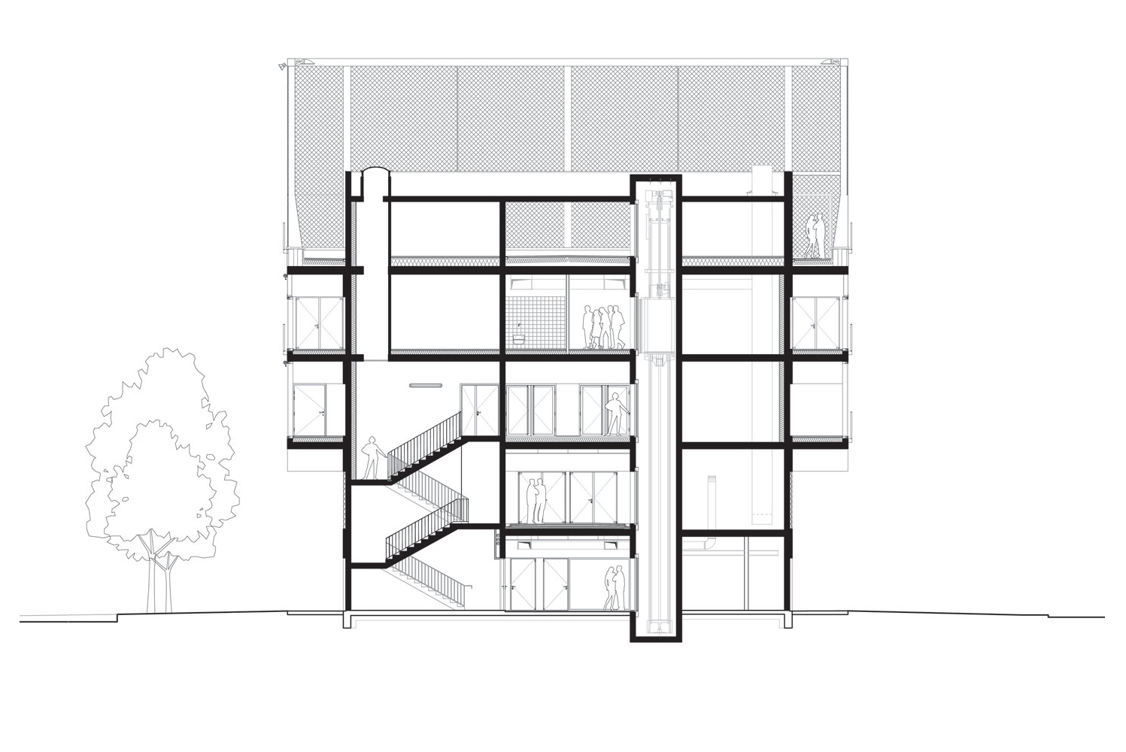
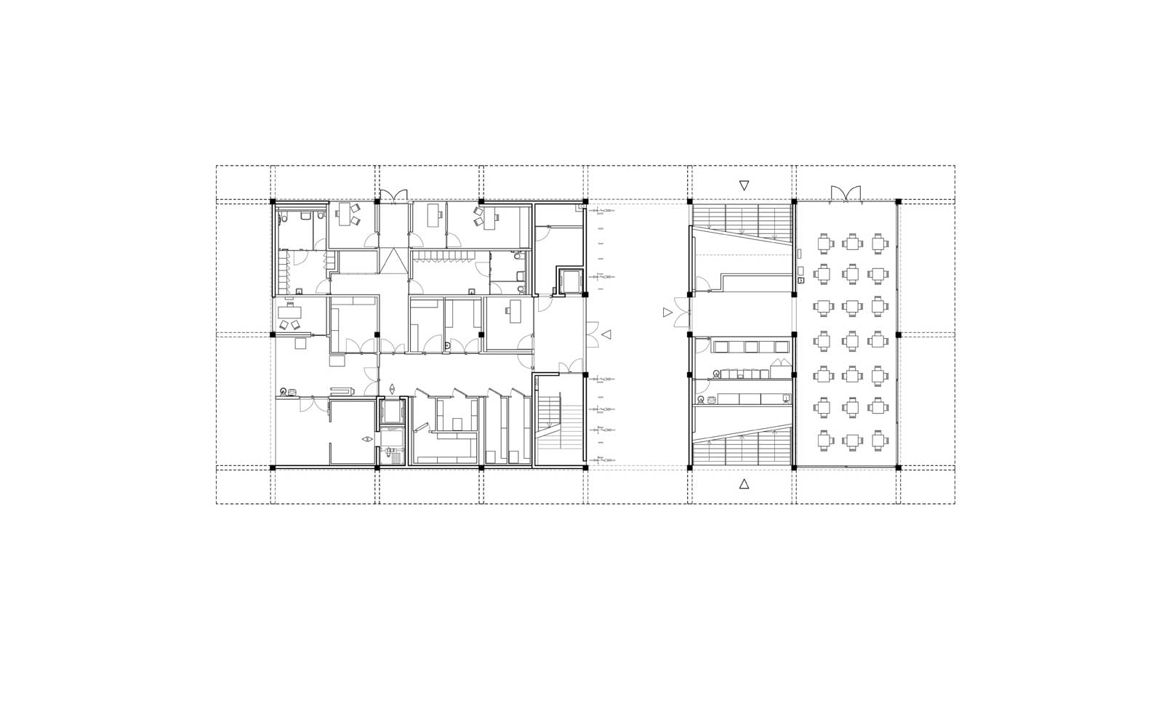
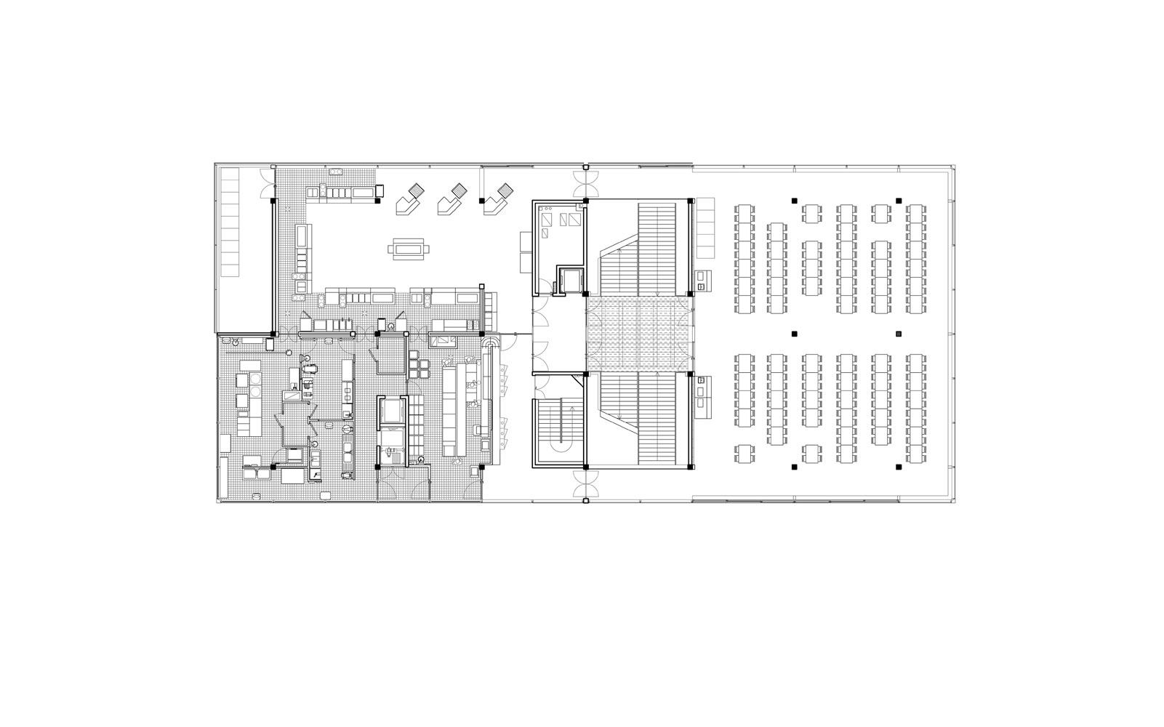
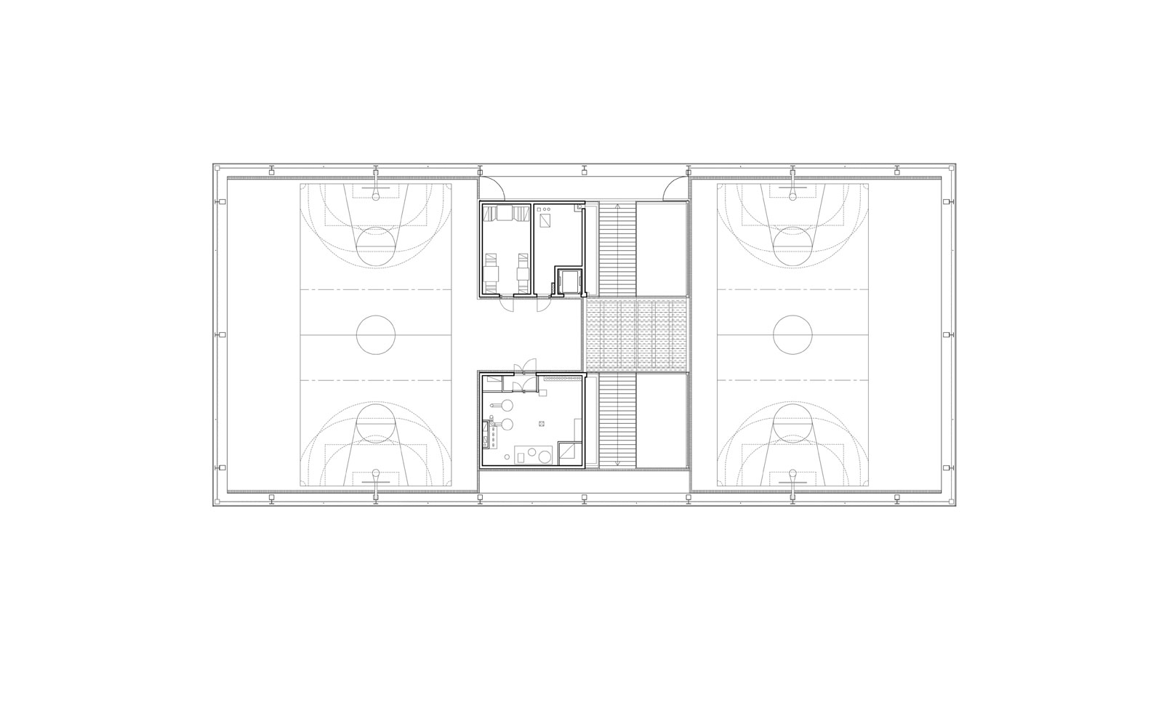
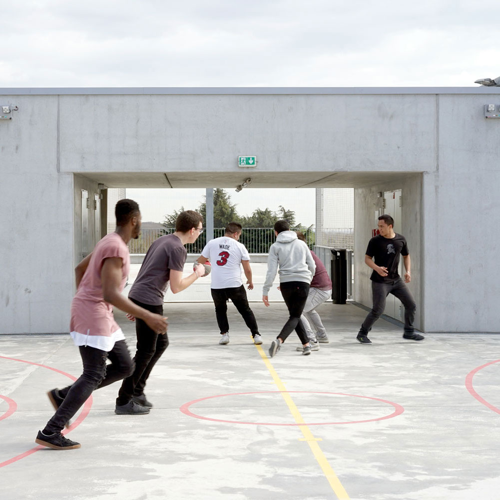
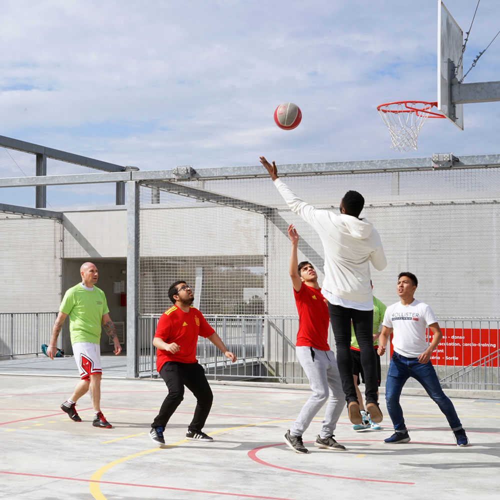
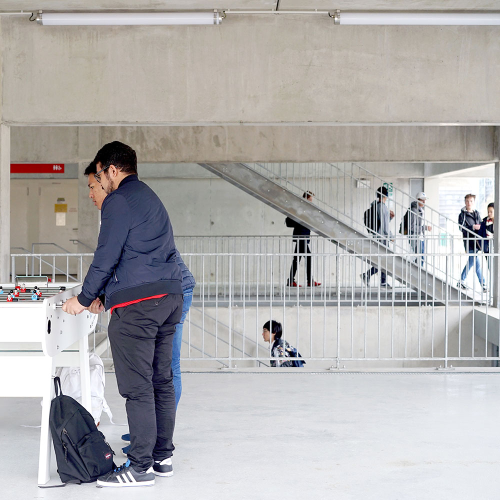
Public condenser – Paris-Saclay University Campus
This university facility offers a mix of sports activities and eateries designed to foster relations between different campus users. It takes the form of a series of layered terraces suspended between a wide public roof-terrace dedicated to sports. A café, a university restaurant, a reception and entertainment area, fitness rooms and outdoor playgrounds are superimposed in tiers, offering a panoramic view from every level over the landscape of Saclay Plateau. As each tier is visible on the exterior of the facility, the activities themselves form the façade of the building. A monumental staircase, which functions as a central public space, provides visual and functional connections between the various programmes. The structure forms an open and flexible space, open 24 hours a day. All activities can be independently accessed from the stairway. At the wider district scale, a public square between the existing Engineering School and the future campus facility forms a new public space serving all users of the community, ideal for meetings and events.
This university facility offers a mix of sports activities and eateries designed to foster relations between different campus users. It takes the form of a series of layered terraces suspended between a wide public roof-terrace dedicated to sports. A café, a university restaurant, a reception and entertainment area, fitness rooms and outdoor playgrounds are superimposed in tiers, offering a panoramic view from every level over the landscape of Saclay Plateau. As each tier is visible on the exterior of the facility, the activities themselves form the façade of the building. A monumental staircase, which functions as a central public space, provides visual and functional connections between the various programmes. The structure forms an open and flexible space, open 24 hours a day. All activities can be independently accessed from the stairway. At the wider district scale, a public square between the existing Engineering School and the future campus facility forms a new public space serving all users of the community, ideal for meetings and events.
Program Restaurant, cafeteria, indoor and outdoor sports facilities and various public spaces: a pedestrian square, street terraces, park areas for deliveries, bikes and cars
Client Etablissement Public d’Aménagement Paris Saclay (EPAPS)
Surface area 4097 sqm
Budget €6,500,000
Architect Muoto
Consultants Y Ingénierie, Bollinger & Grohmann, Alternative, Novorest
Year 2011–2016
Client Etablissement Public d’Aménagement Paris Saclay (EPAPS)
Surface area 4097 sqm
Budget €6,500,000
Architect Muoto
Consultants Y Ingénierie, Bollinger & Grohmann, Alternative, Novorest
Year 2011–2016