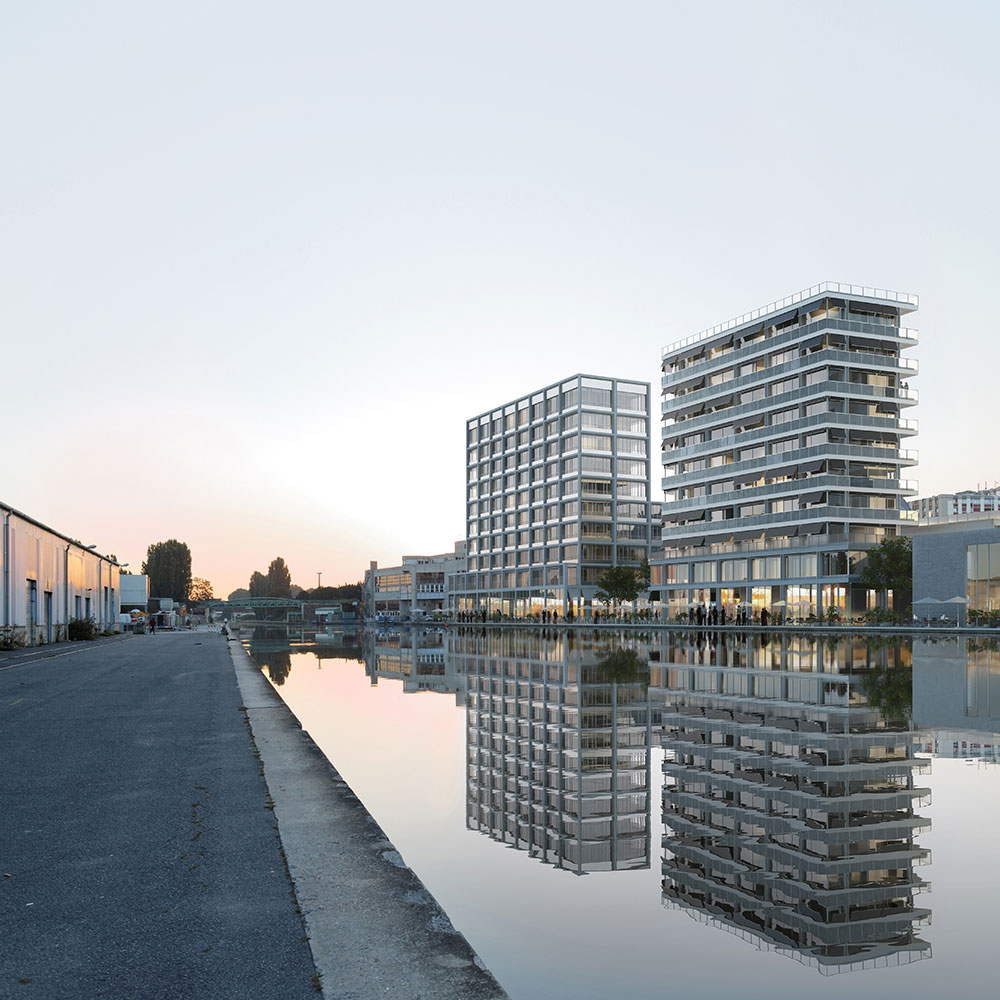
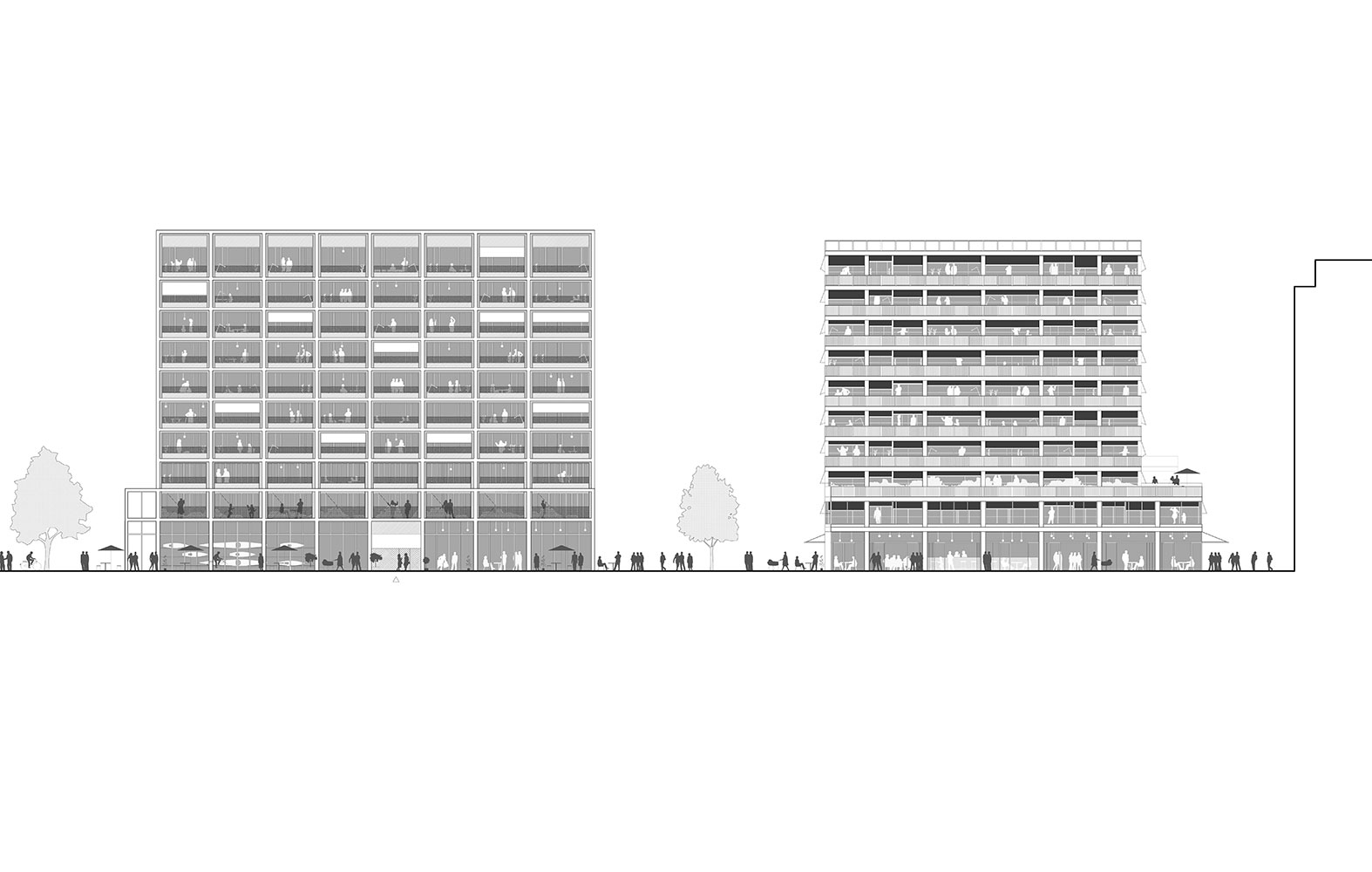
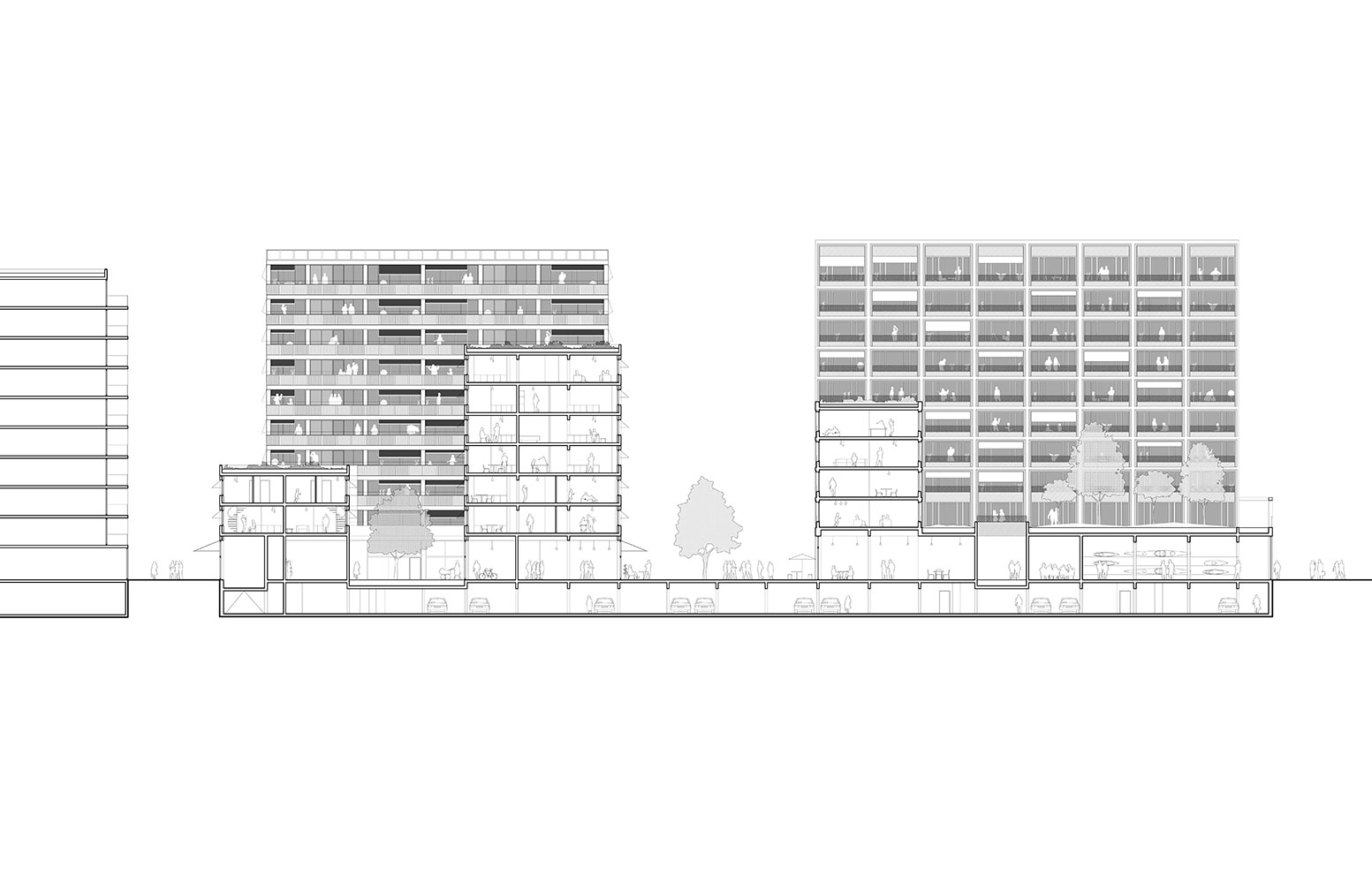
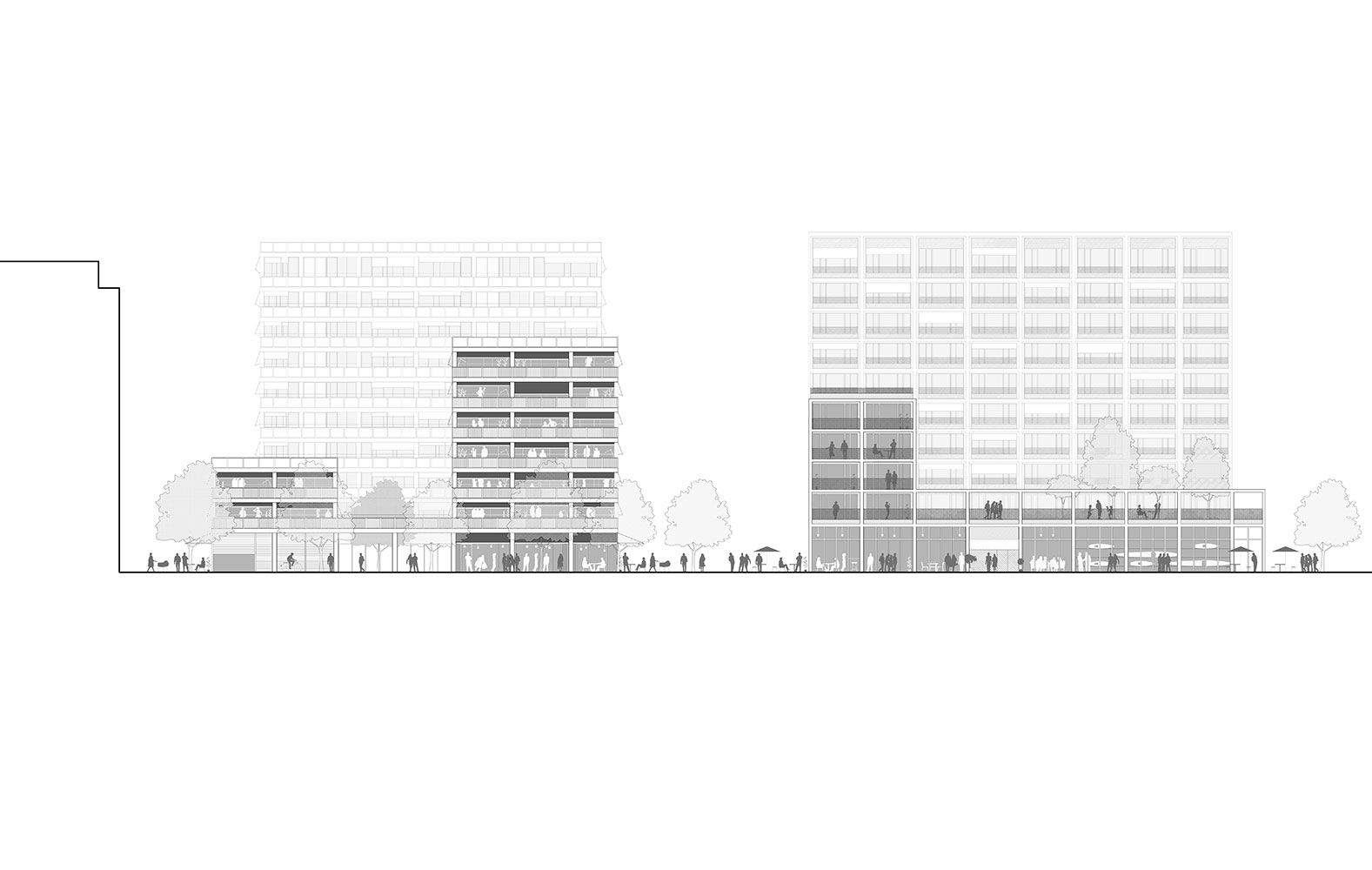
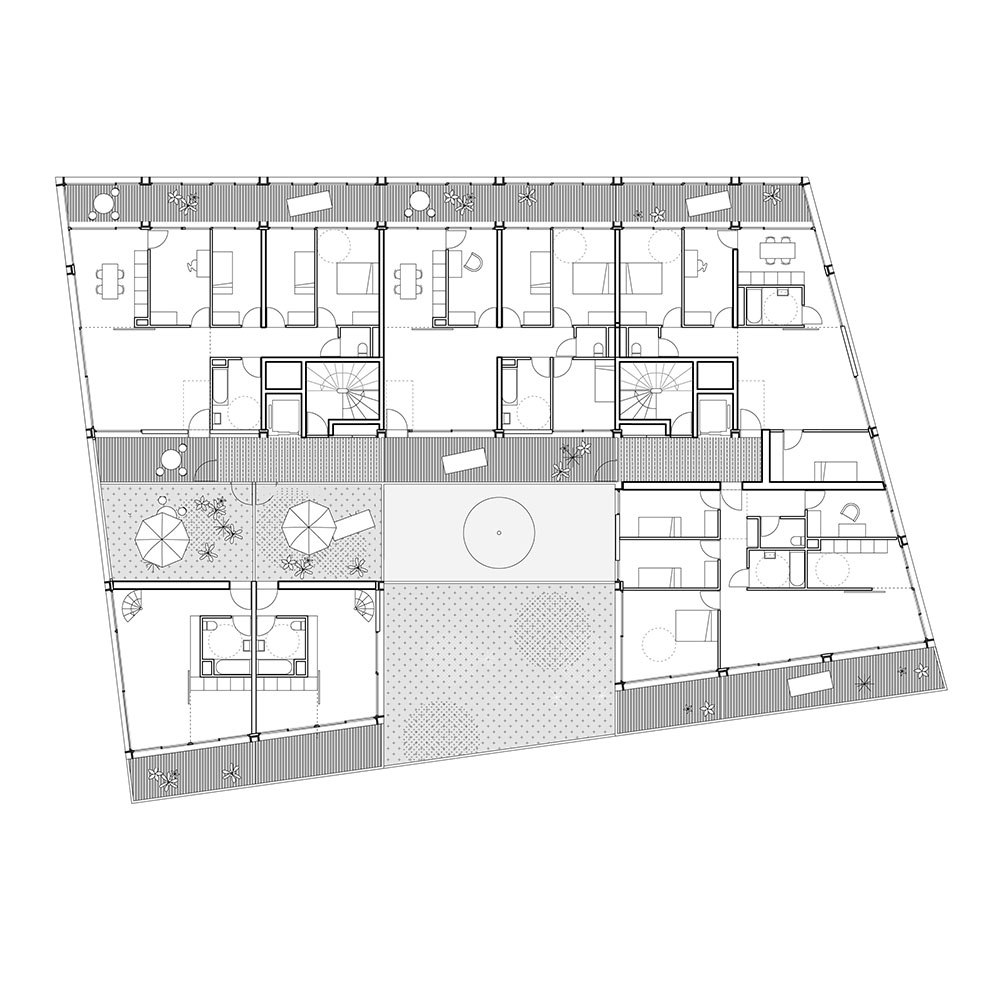
86 dwellings – Pantin
This housing project is characterised by a structural framework allowing for unrestricted organization of space and a programmatic evolution of the building in the future. It also responds to the port identity of the site and the adjacent industrial architecture of the large warehouses of Pantin by opening widely to the open and horizontal landscape. Its fragmentation in several buildings responds to an urban challenge, as well as issues of interior comfort and orientation. It favours multi-oriented apartments, accessible directly from their loggias and balconies.
This housing project is characterised by a structural framework allowing for unrestricted organization of space and a programmatic evolution of the building in the future. It also responds to the port identity of the site and the adjacent industrial architecture of the large warehouses of Pantin by opening widely to the open and horizontal landscape. Its fragmentation in several buildings responds to an urban challenge, as well as issues of interior comfort and orientation. It favours multi-oriented apartments, accessible directly from their loggias and balconies.
Program 86 dwellings, public spaces and carpark
Client SEMIP
Surface area 7129 sqm
Budget €10,400,000
Architects Muoto & MAO
Consultants Fabrice Bougon, Espace-temps, Bollinger-Grohmann, Nobateck
Year 2015
Client SEMIP
Surface area 7129 sqm
Budget €10,400,000
Architects Muoto & MAO
Consultants Fabrice Bougon, Espace-temps, Bollinger-Grohmann, Nobateck
Year 2015