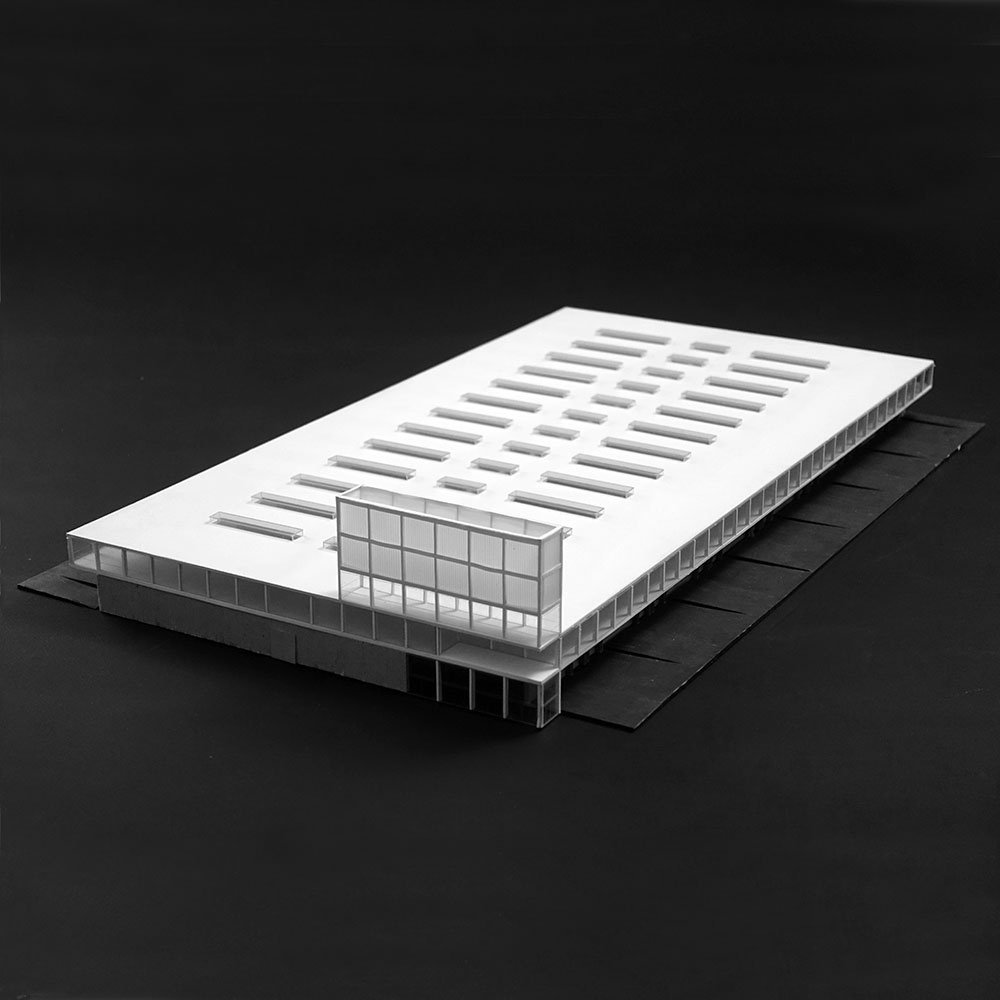
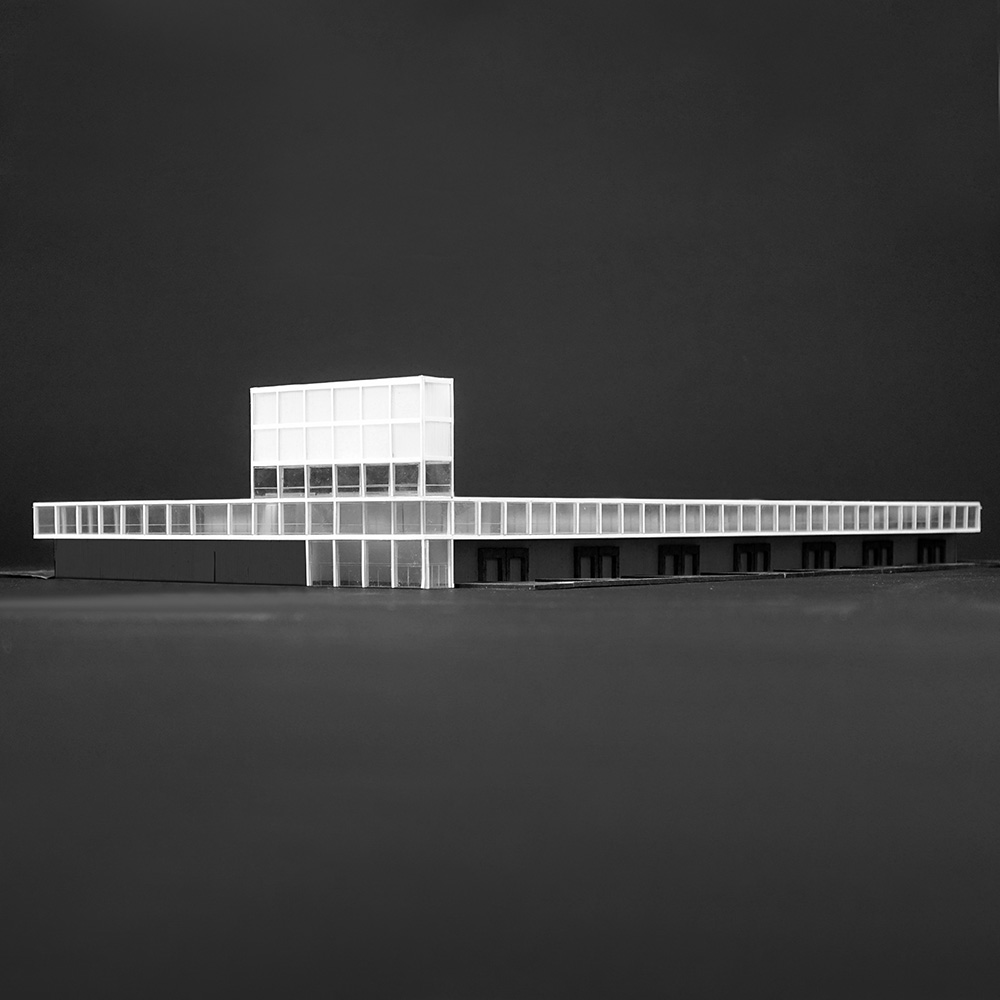
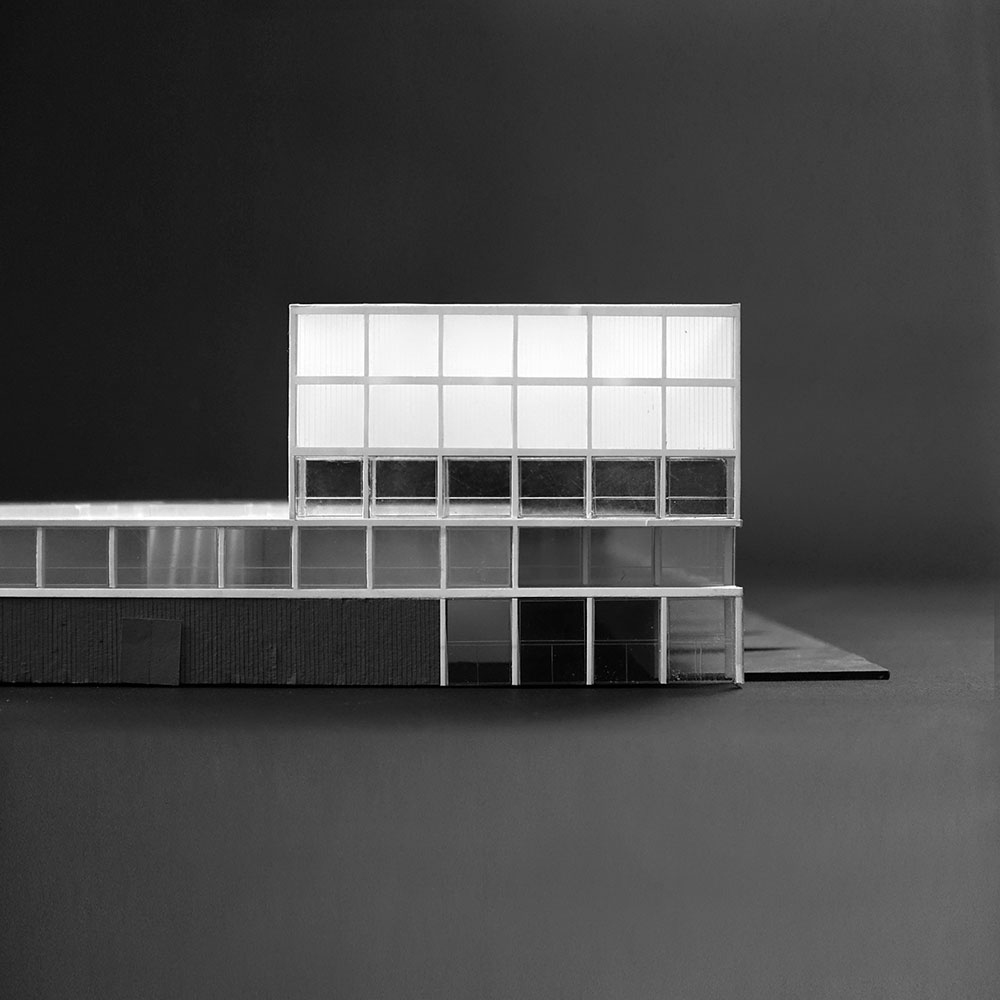
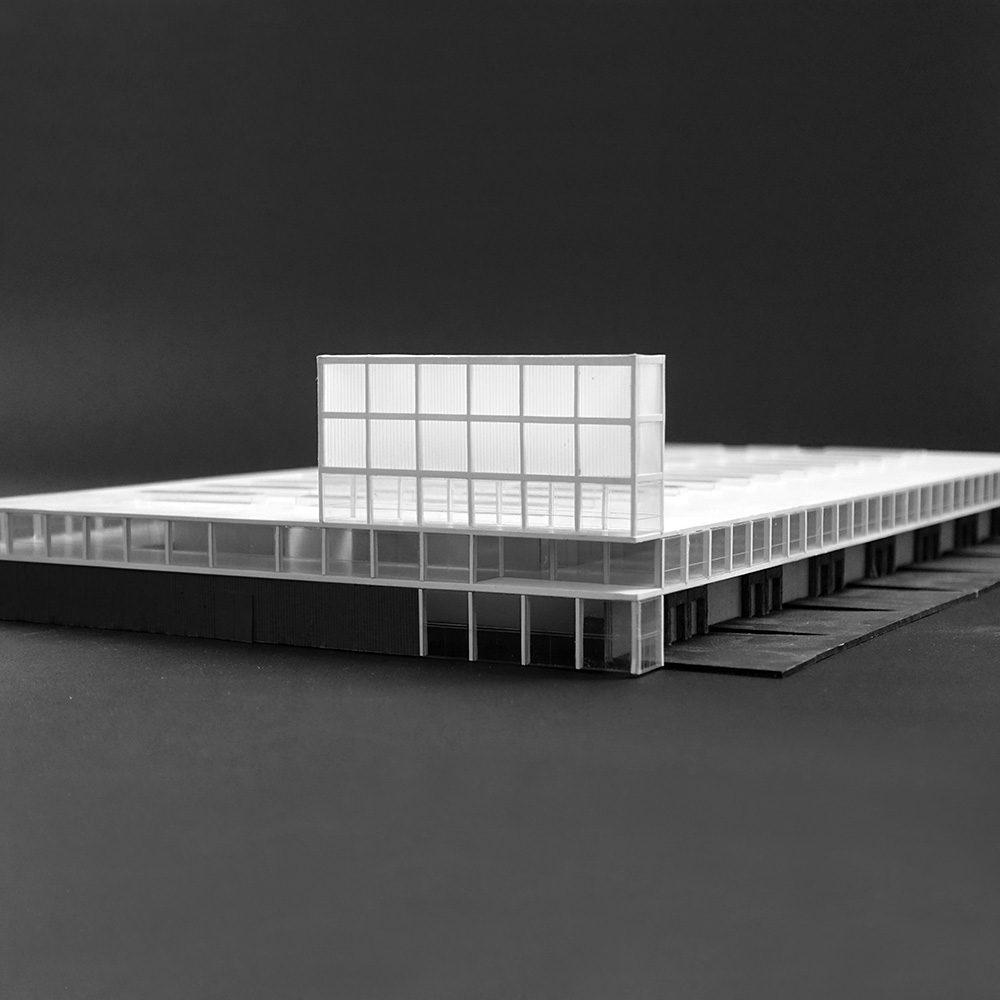
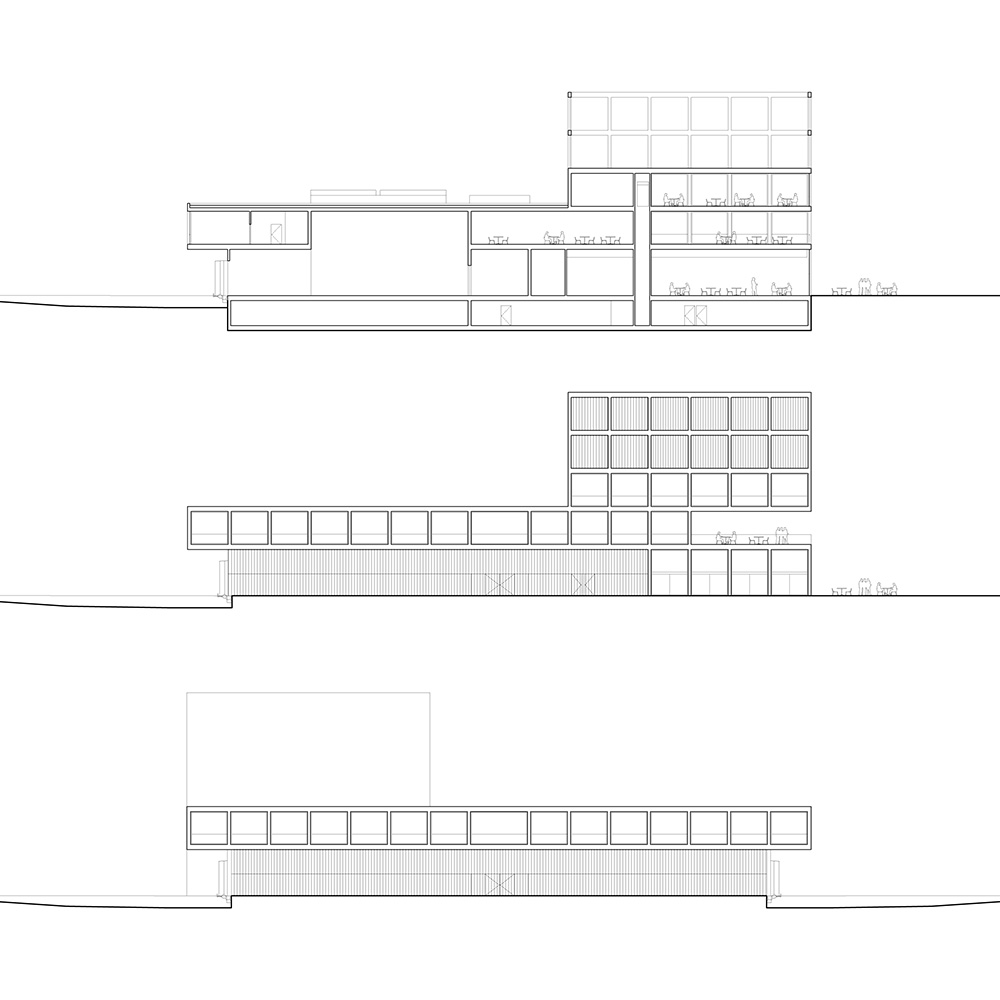
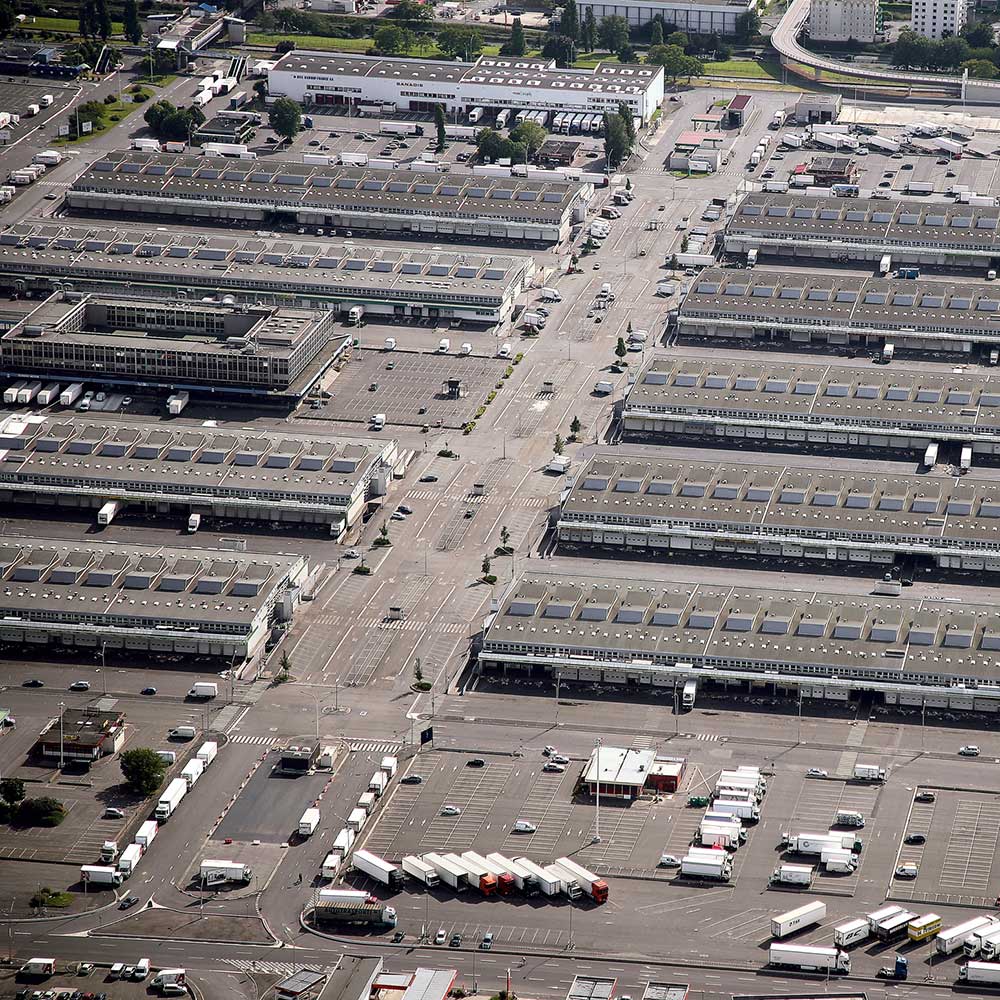
Sales pavillon – Rungis Food Market
The aim of the reconstruction of the D6A pavilion is to increase density on the site with a flexible sales pavilion dedicated to the growing market for organic products, incorporating the “Les Provinces” restaurant, which occupies a place of particular importance in the mythology of the Rungis International Food Market. The design of the pavilion is orthonormal in inspiration, simultaneously internalising the unique horizontality of Rungis’ landscape and creating an exception to that rule at one of its corners to form an urban marker. The glazed strip of the upper floor, housing office spaces, is extended to emphasize the horizontality of the pavilion, embracing the wider landscape of the market, while the slim tower of the restaurant overhangs a suspended corner terrace, forming an exception to the Cartesian grid. The vertical structure, in fragile balance on the edge of the market hall, acts as a site-scale sign, a ‘magic lantern’ that is visible both day and night. This singular element, reproducible throughout the market, contributes to a broader strategy of highlighting important locations in Rungis. This tower functions both as a local attractor for users of the market and as a strategic device marking a place of active life and social encounters.
The aim of the reconstruction of the D6A pavilion is to increase density on the site with a flexible sales pavilion dedicated to the growing market for organic products, incorporating the “Les Provinces” restaurant, which occupies a place of particular importance in the mythology of the Rungis International Food Market. The design of the pavilion is orthonormal in inspiration, simultaneously internalising the unique horizontality of Rungis’ landscape and creating an exception to that rule at one of its corners to form an urban marker. The glazed strip of the upper floor, housing office spaces, is extended to emphasize the horizontality of the pavilion, embracing the wider landscape of the market, while the slim tower of the restaurant overhangs a suspended corner terrace, forming an exception to the Cartesian grid. The vertical structure, in fragile balance on the edge of the market hall, acts as a site-scale sign, a ‘magic lantern’ that is visible both day and night. This singular element, reproducible throughout the market, contributes to a broader strategy of highlighting important locations in Rungis. This tower functions both as a local attractor for users of the market and as a strategic device marking a place of active life and social encounters.
Program Flexible sales pavilion for the Rungis National Interest Market, devoted to organic products
Client SEMMARIS – Rungis National Interest Market
Surface area 5315 sqm
Budget €3,500,000
Architects Muoto
Consultants Fabrice Bougon, Bollinger & Grohmann, INEX
Year 2013
Client SEMMARIS – Rungis National Interest Market
Surface area 5315 sqm
Budget €3,500,000
Architects Muoto
Consultants Fabrice Bougon, Bollinger & Grohmann, INEX
Year 2013