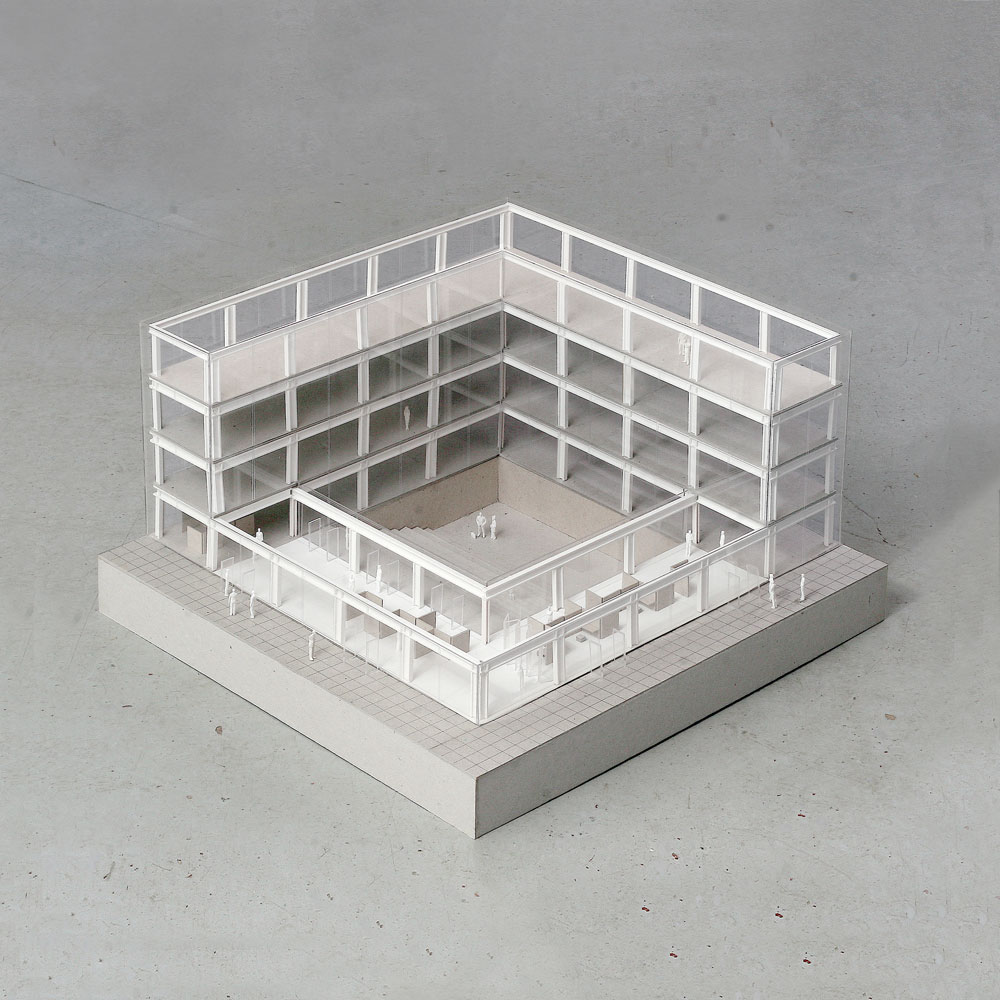
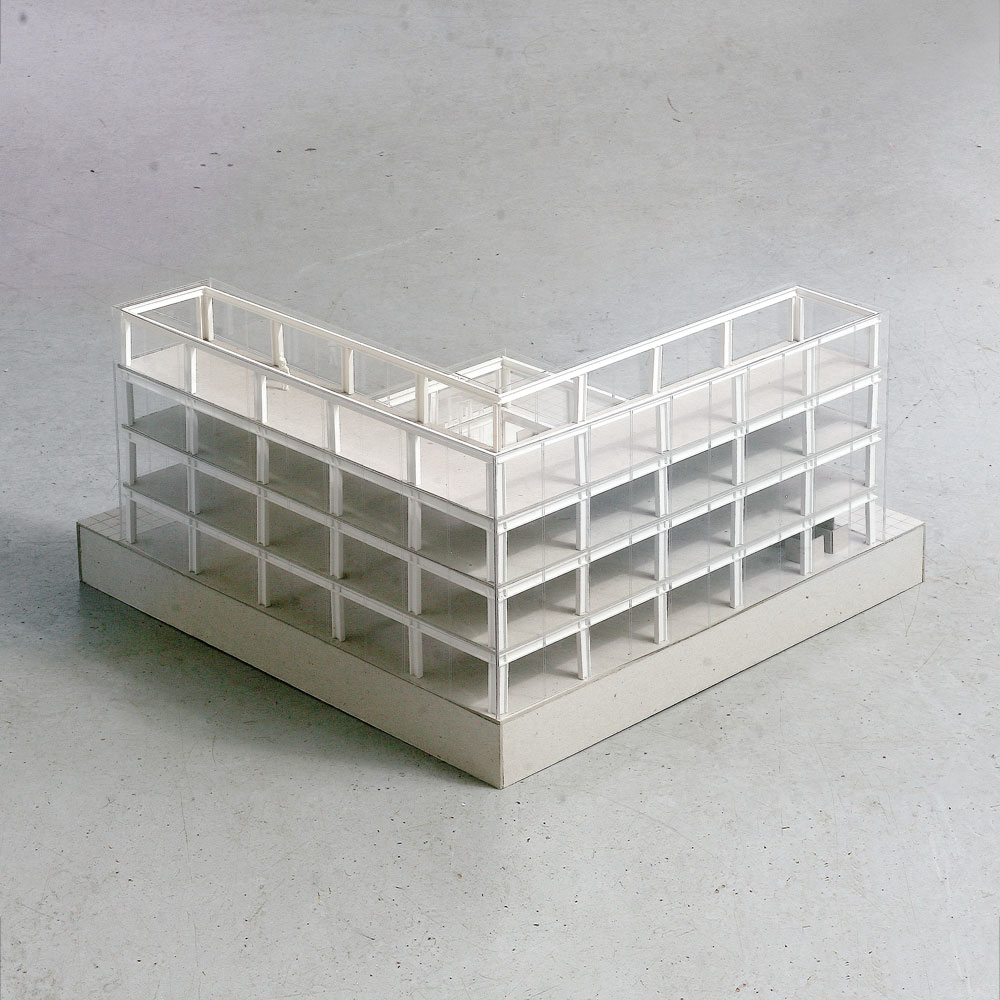
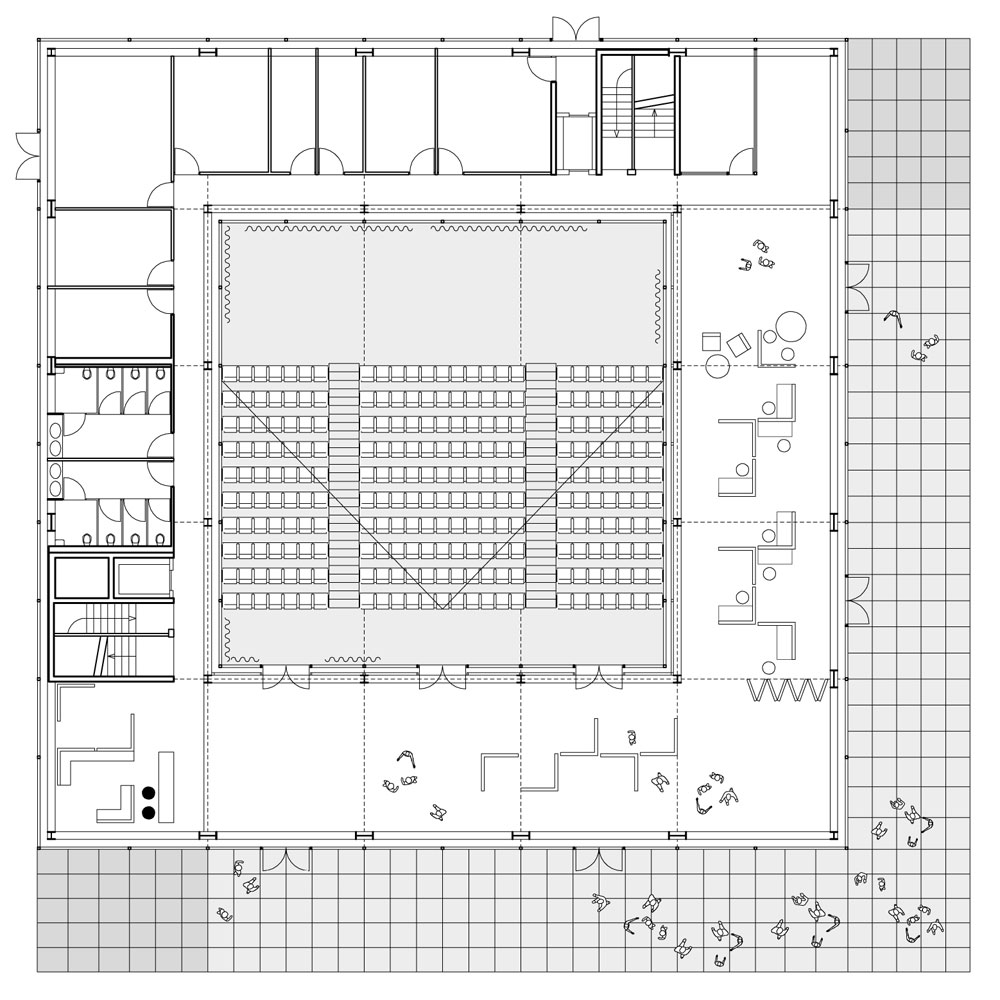
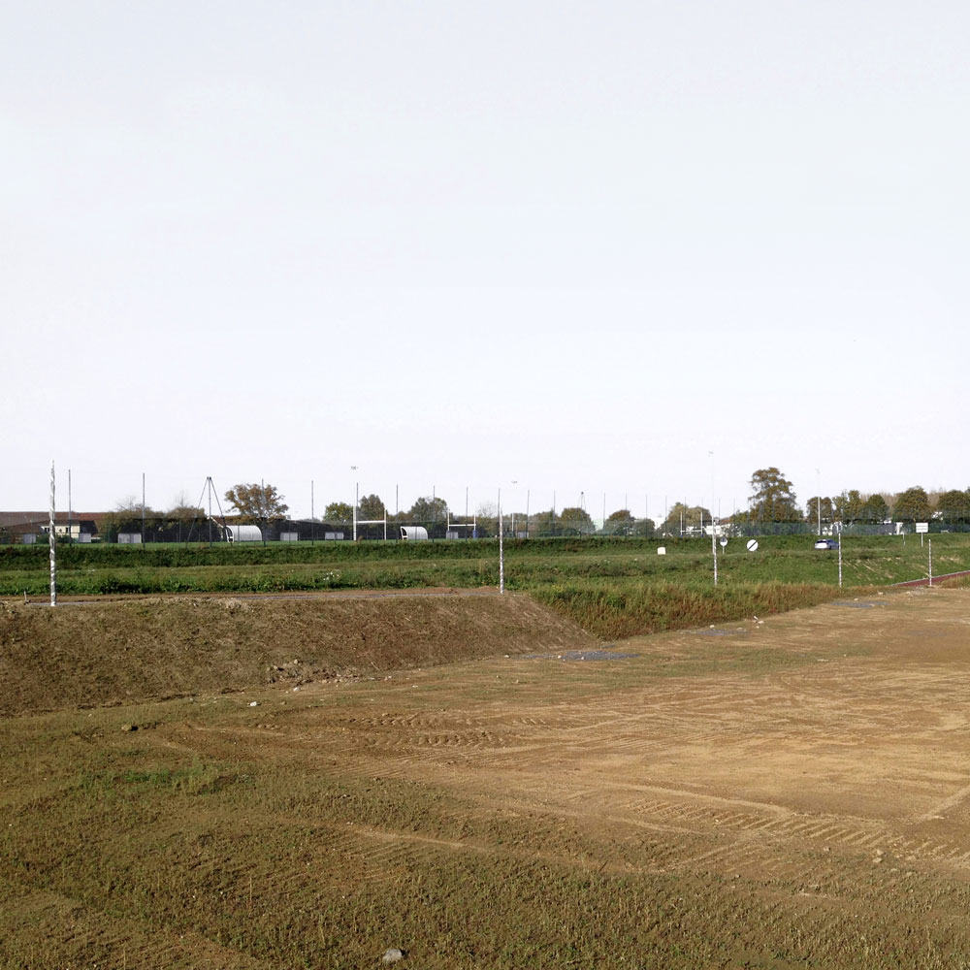
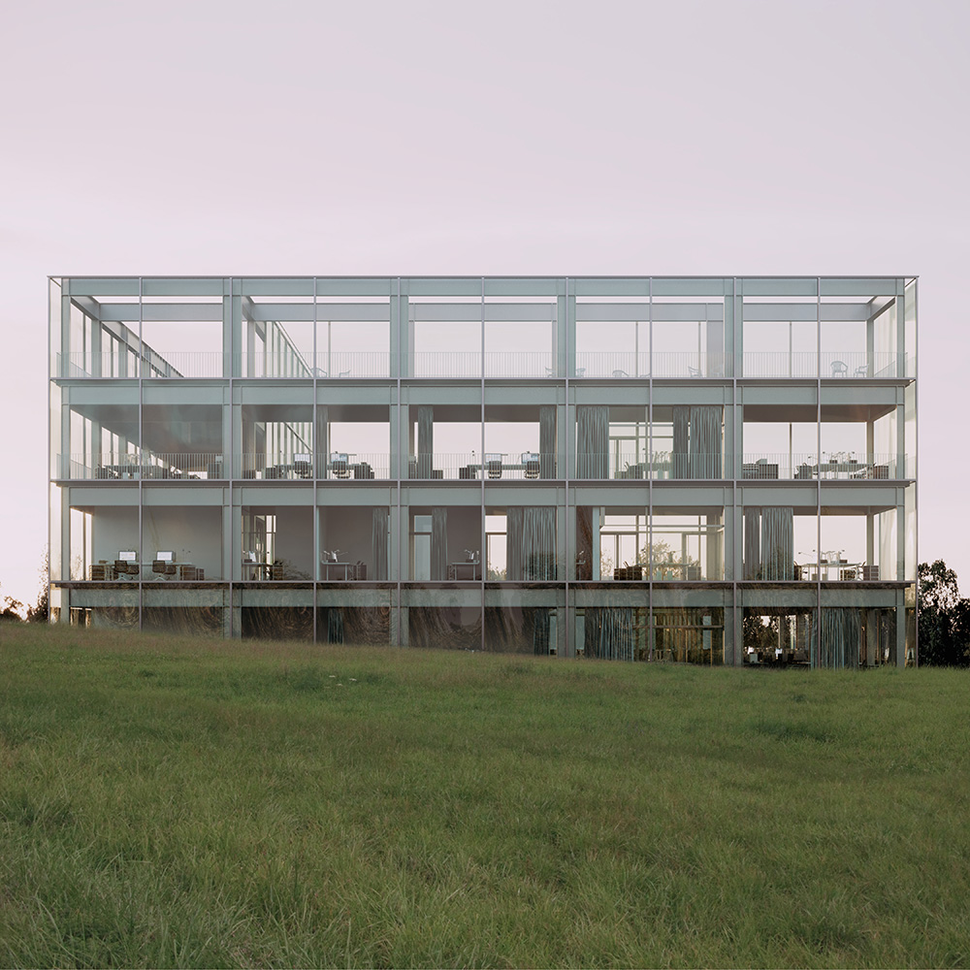
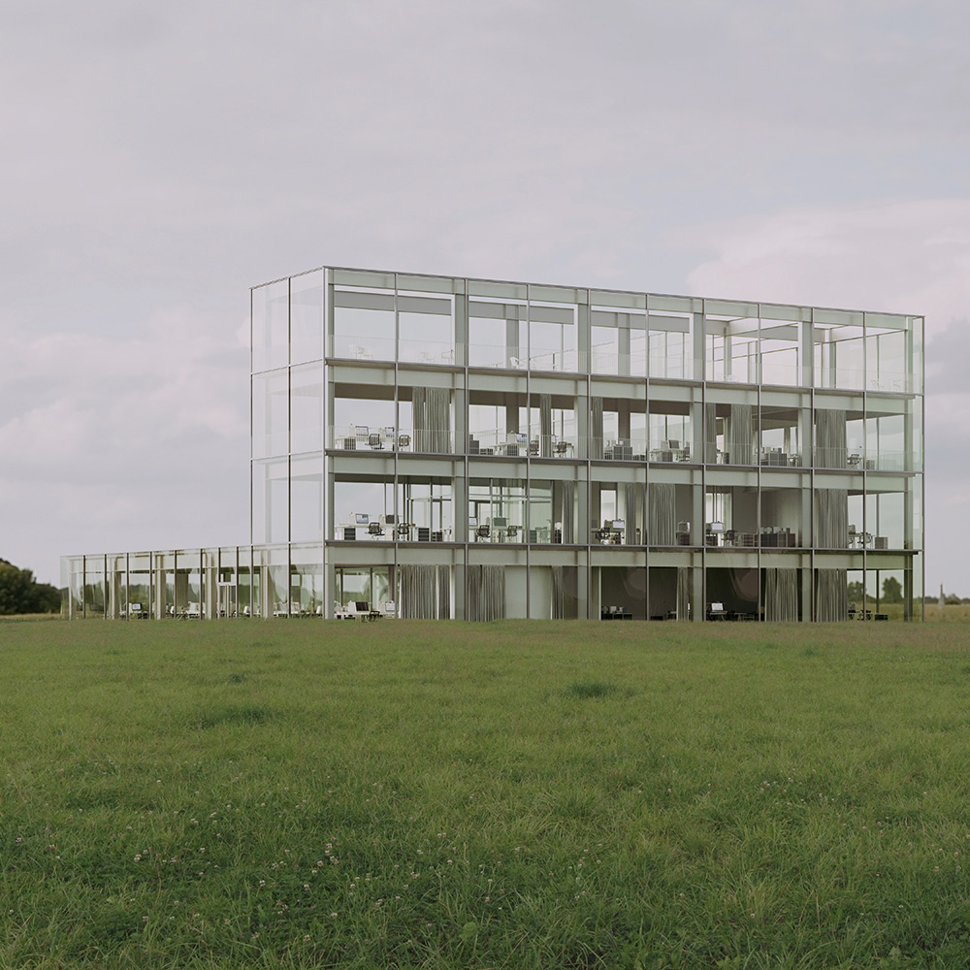
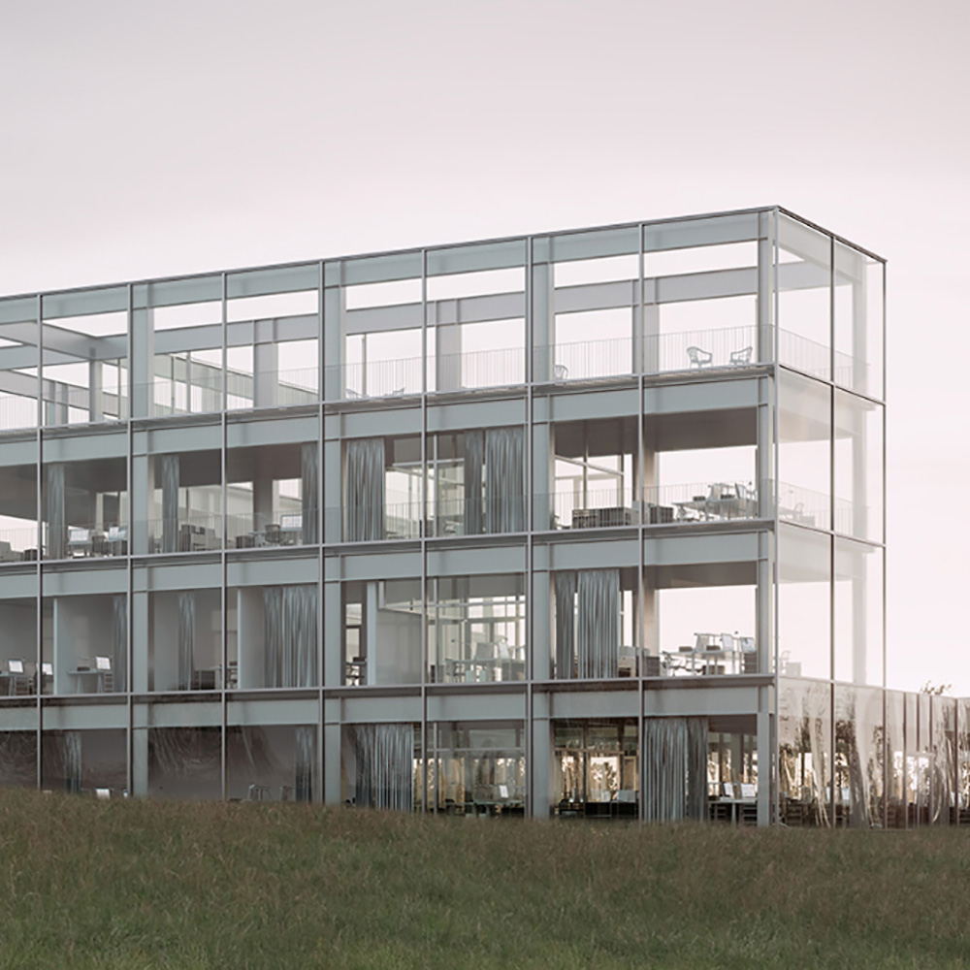
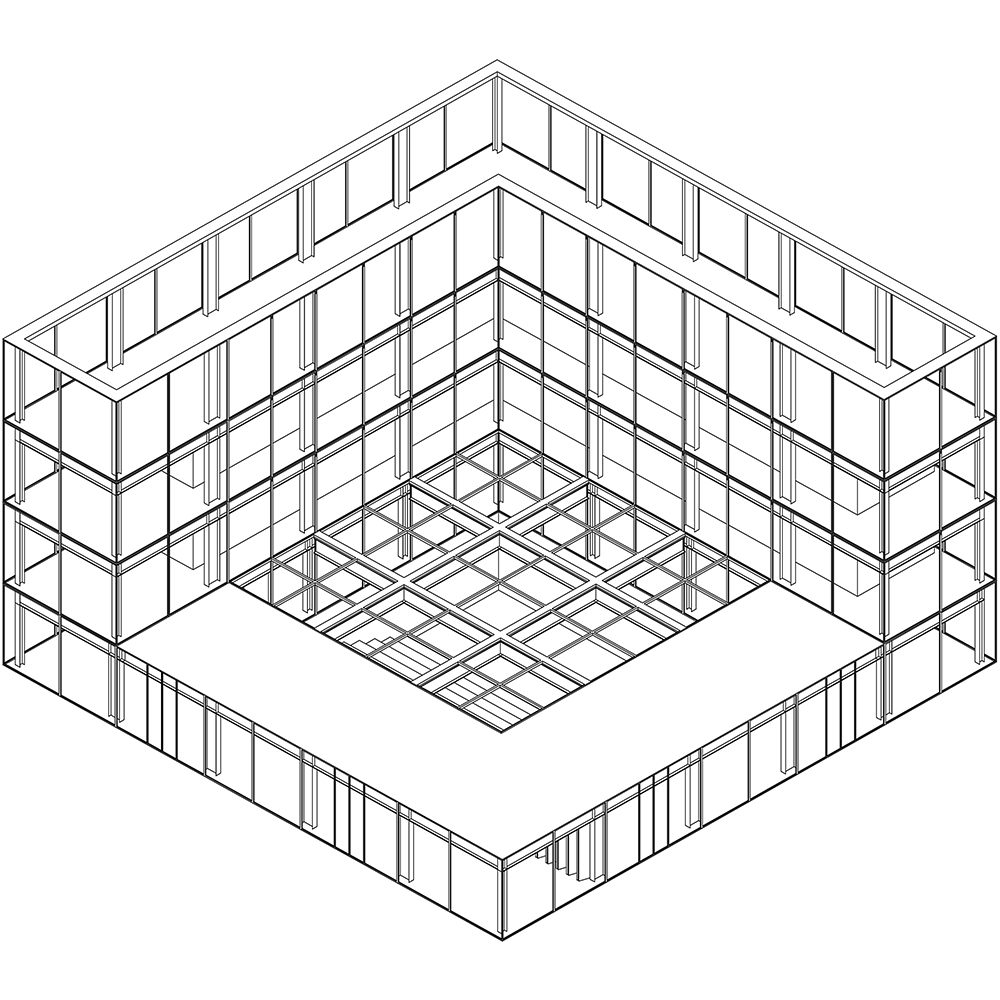
Technopole center – Saint-Lô
The Technopole Center is an original hybridization of programs that aims to create an animated forum for events and office functions in the heart of a new district dedicated to industrial and technological activities. The shape of the building reflects the interweaving of these different roles. Offices and meeting rooms are clustered at the entrance to the site in a large glass square, a kind of media scaffolding offering open views on every floor. The ground floor is home to temporary activities associated with the public spaces, while the auditorium in the center performs the role of a public square and is surrounded by a wide gallery punctuated with entrance points, exhibitions, and temporary offices. In this way, the building tackles the challenge of creating a visible and identifiable landmark at the scale of the wider urban fabric. Each wing is a regular grid that opens onto the landscape of the Technopole and simultaneously expresses both the functional and the symbolic origin of the district. The architecture reinterprets the vocabulary of production infrastructure to express the transition to a third industrial revolution, a sustainable economy arrived at through the simultaneous development of environmental and information technologies.
The Technopole Center is an original hybridization of programs that aims to create an animated forum for events and office functions in the heart of a new district dedicated to industrial and technological activities. The shape of the building reflects the interweaving of these different roles. Offices and meeting rooms are clustered at the entrance to the site in a large glass square, a kind of media scaffolding offering open views on every floor. The ground floor is home to temporary activities associated with the public spaces, while the auditorium in the center performs the role of a public square and is surrounded by a wide gallery punctuated with entrance points, exhibitions, and temporary offices. In this way, the building tackles the challenge of creating a visible and identifiable landmark at the scale of the wider urban fabric. Each wing is a regular grid that opens onto the landscape of the Technopole and simultaneously expresses both the functional and the symbolic origin of the district. The architecture reinterprets the vocabulary of production infrastructure to express the transition to a third industrial revolution, a sustainable economy arrived at through the simultaneous development of environmental and information technologies.
Program Tertiary centre: installation and facilities solutions for companies, meeting, resources, and innovation hub. Events center: auditorium, showroom, shared spaces
Client Saint-Lô urban district
Surface area 1237 sqm
Budget €3,600,000
Architect Muoto
Consultants ATEC, Bollinger & Grohmann, Espace-Temps, Alternative consulting, Vincent Taurisson, VIABE
Year 2015
Client Saint-Lô urban district
Surface area 1237 sqm
Budget €3,600,000
Architect Muoto
Consultants ATEC, Bollinger & Grohmann, Espace-Temps, Alternative consulting, Vincent Taurisson, VIABE
Year 2015