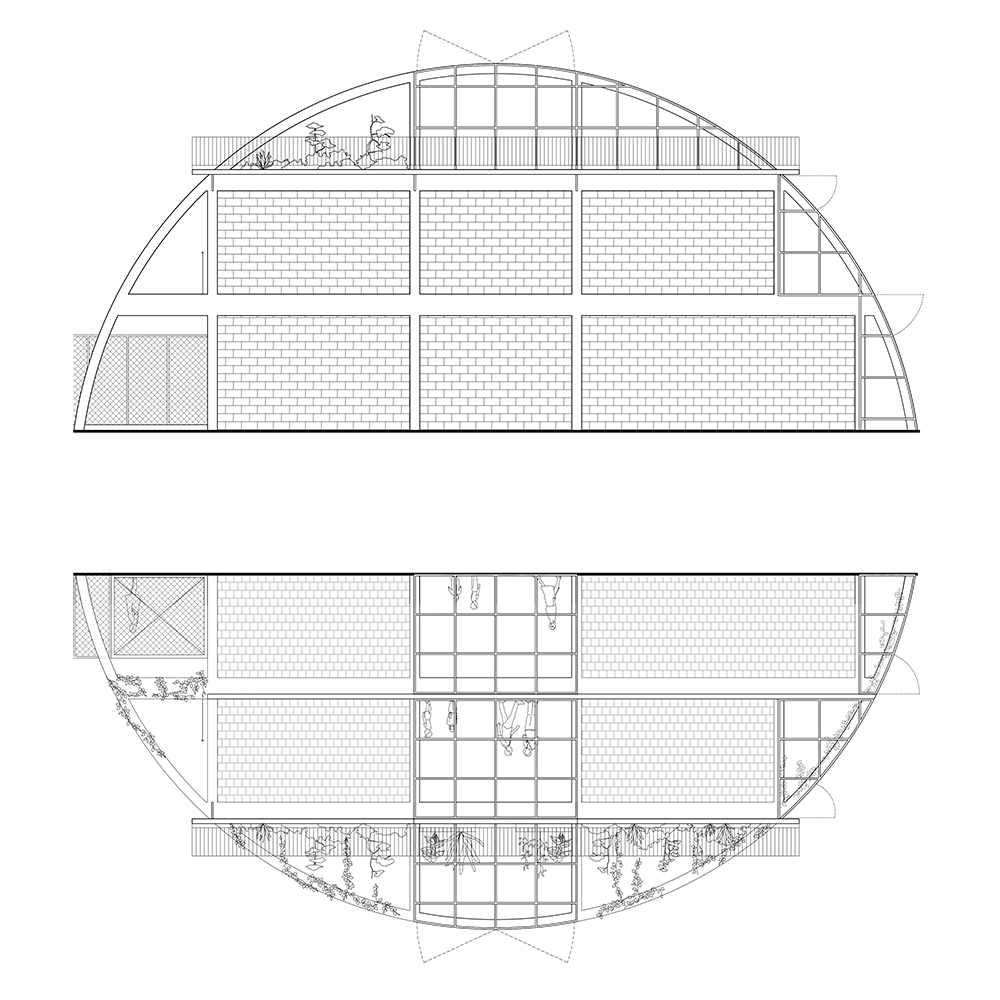
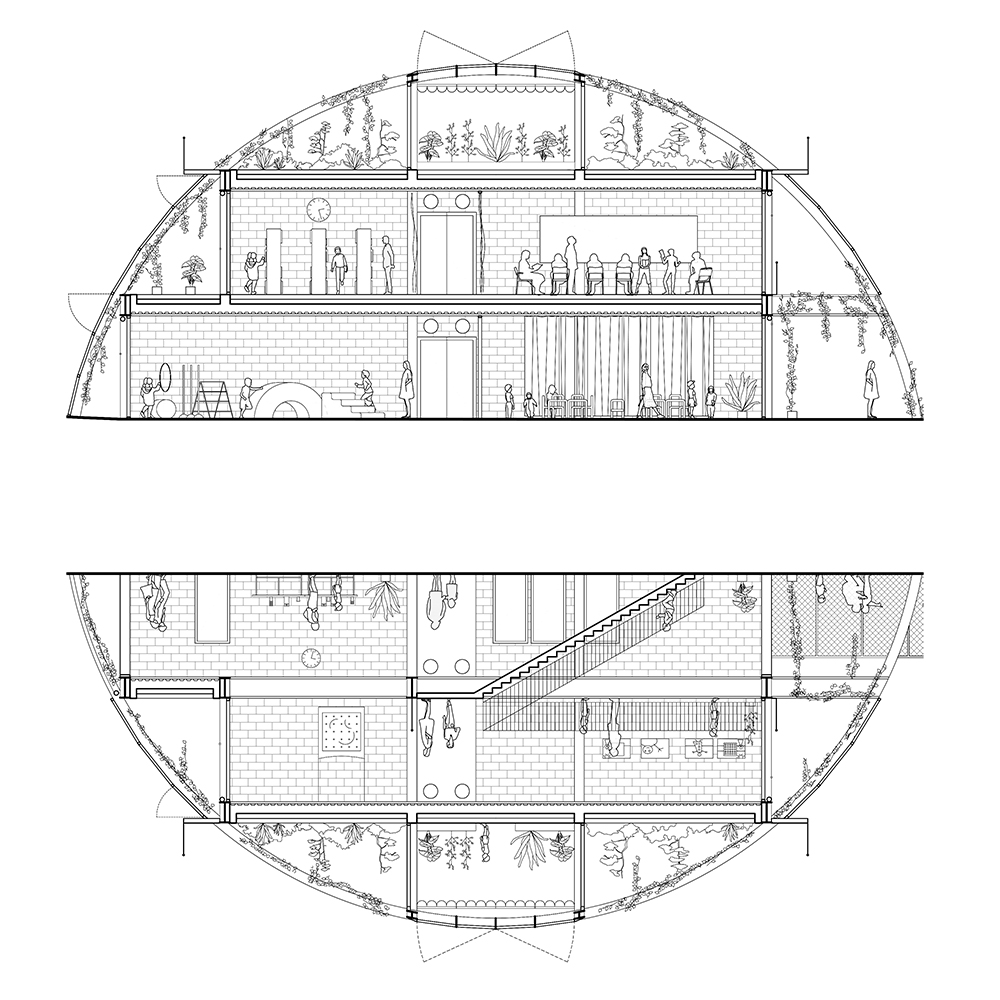
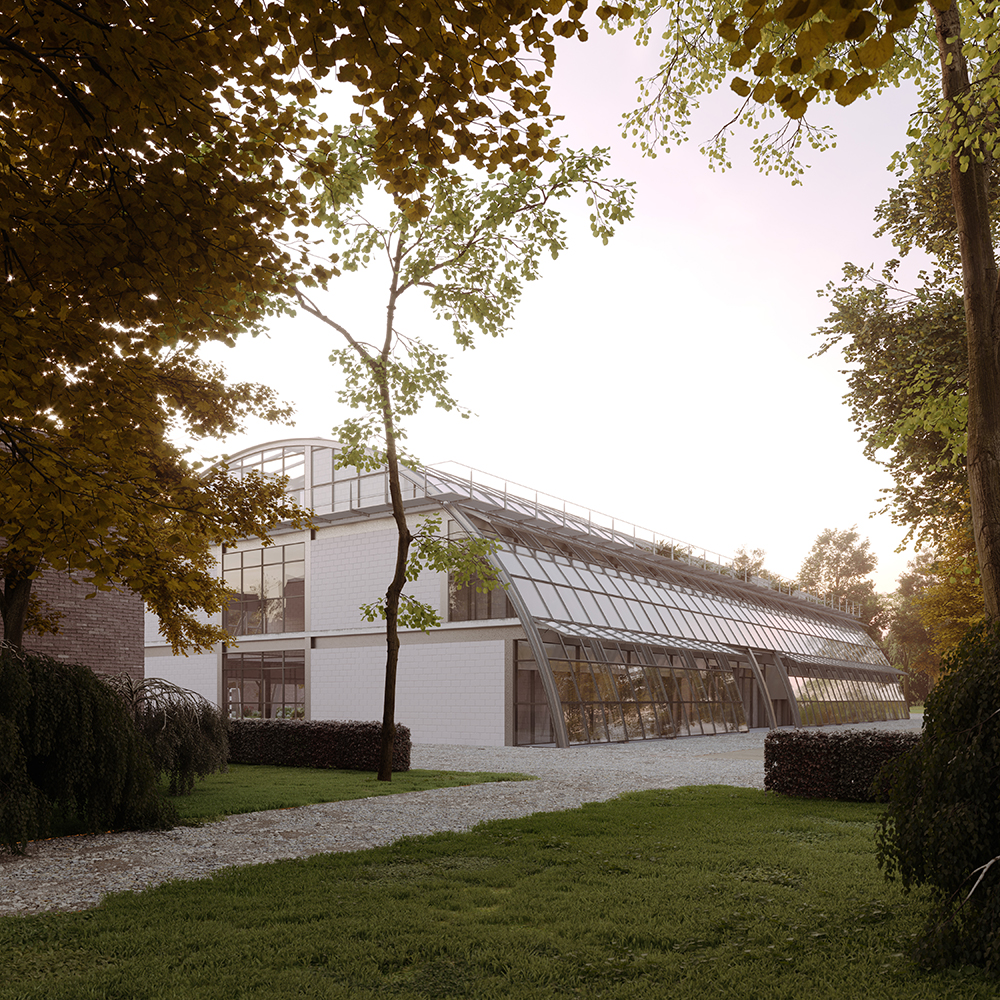
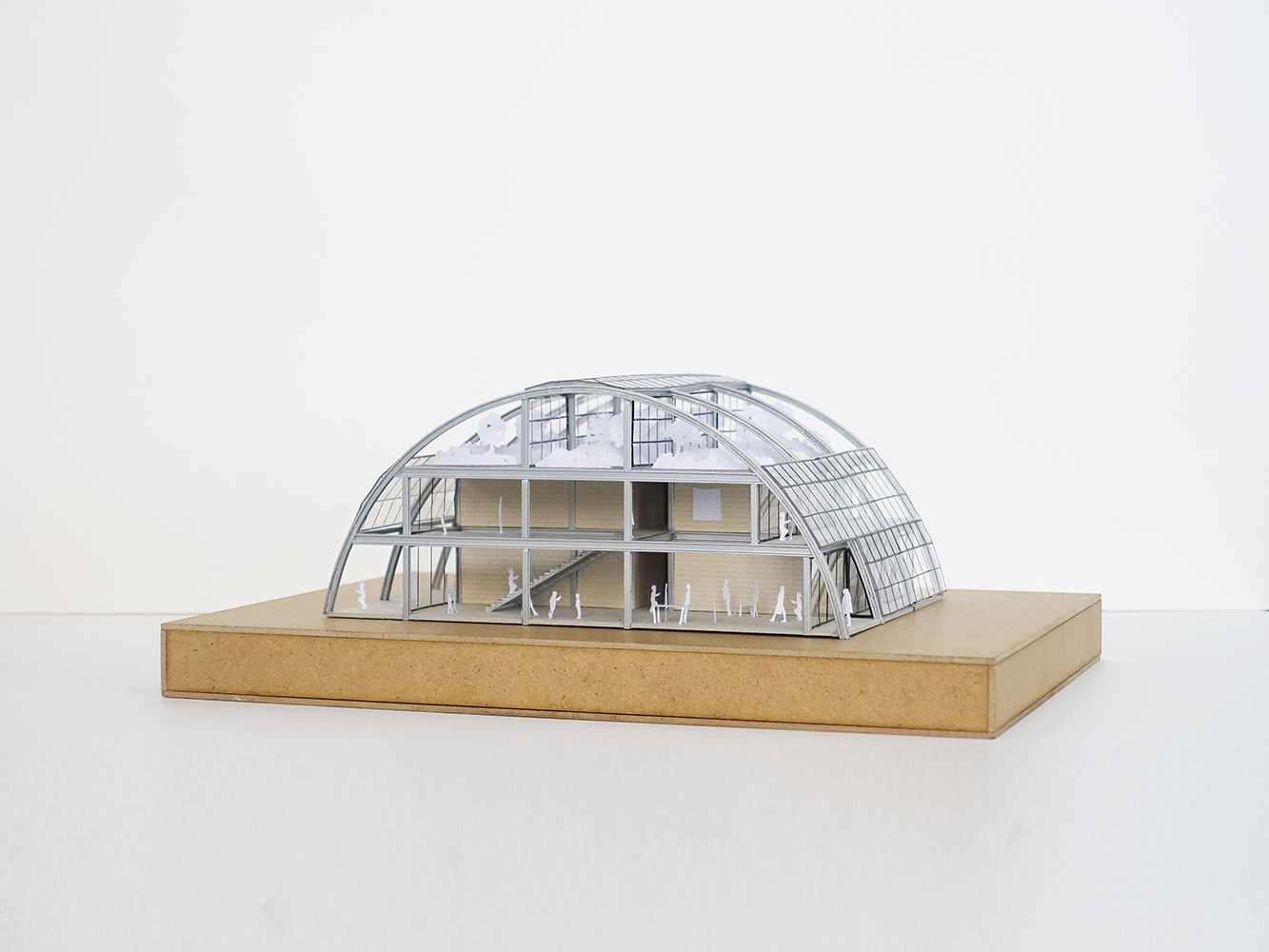
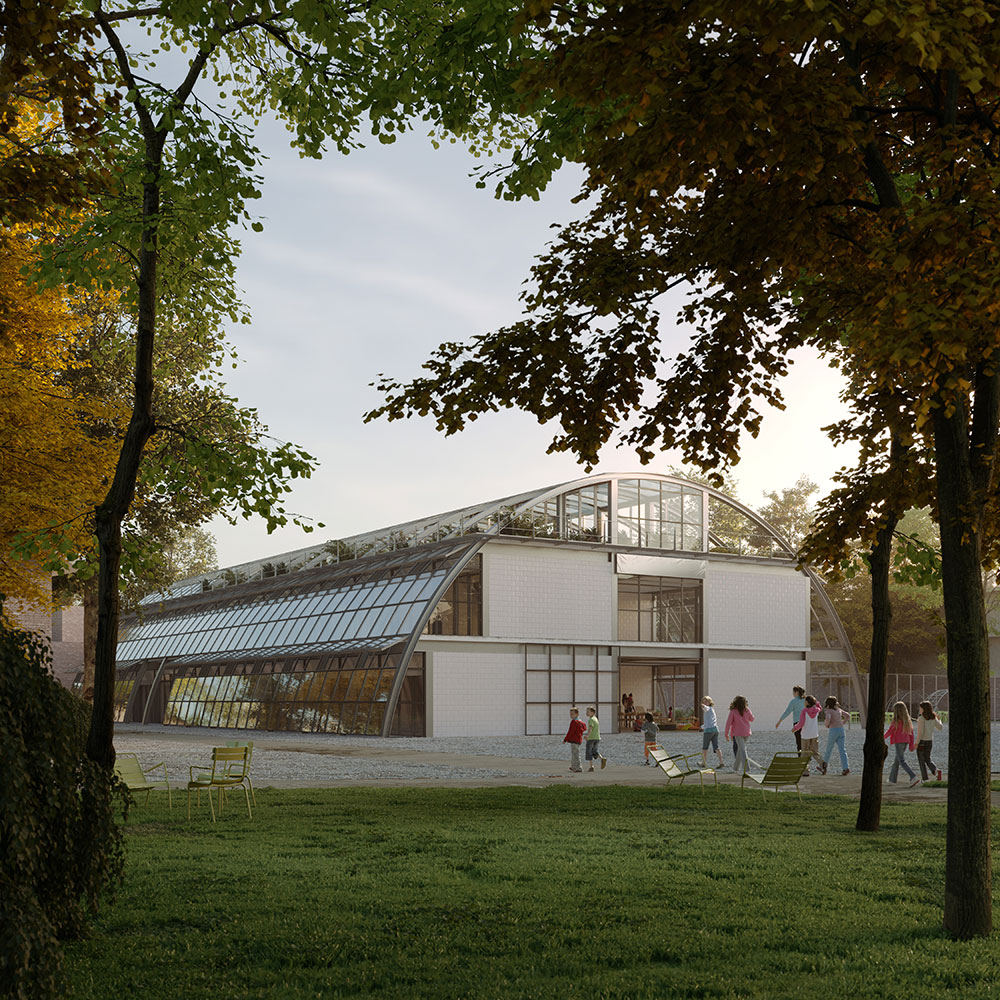
School complex – Versailles
The project is situated at the very end of the gardens of the Palace of Versailles. The site is a military brownfield area near the National Institute of Agronomic Research and the City of Saint-Cyr l’Ecole, known for its military school and airfield. It draws on the legacy of the gardens by evoking the image of a greenhouse. The horticultural garden situated on the roof serves as an educational tool, as well as a source of biodiversity. The garden is partially protected by a greenhouse in order to be accessible all year long. Inside, the entrance hall and the grand staircase together form the heart of the school. Central corridors lead to large collective spaces at the north and south ends of the building: the dining area and the multipurpose hall opening onto a public square.
The project is situated at the very end of the gardens of the Palace of Versailles. The site is a military brownfield area near the National Institute of Agronomic Research and the City of Saint-Cyr l’Ecole, known for its military school and airfield. It draws on the legacy of the gardens by evoking the image of a greenhouse. The horticultural garden situated on the roof serves as an educational tool, as well as a source of biodiversity. The garden is partially protected by a greenhouse in order to be accessible all year long. Inside, the entrance hall and the grand staircase together form the heart of the school. Central corridors lead to large collective spaces at the north and south ends of the building: the dining area and the multipurpose hall opening onto a public square.
Program School complex
Client Icade
Surface area 1500 sqm + 1400 sqm exterior spaces
Budget €3,500,000
Architect Muoto
Consultants Fabrice Bougon, Tractebel, INEX, Acoustibel
Year 2019
Client Icade
Surface area 1500 sqm + 1400 sqm exterior spaces
Budget €3,500,000
Architect Muoto
Consultants Fabrice Bougon, Tractebel, INEX, Acoustibel
Year 2019