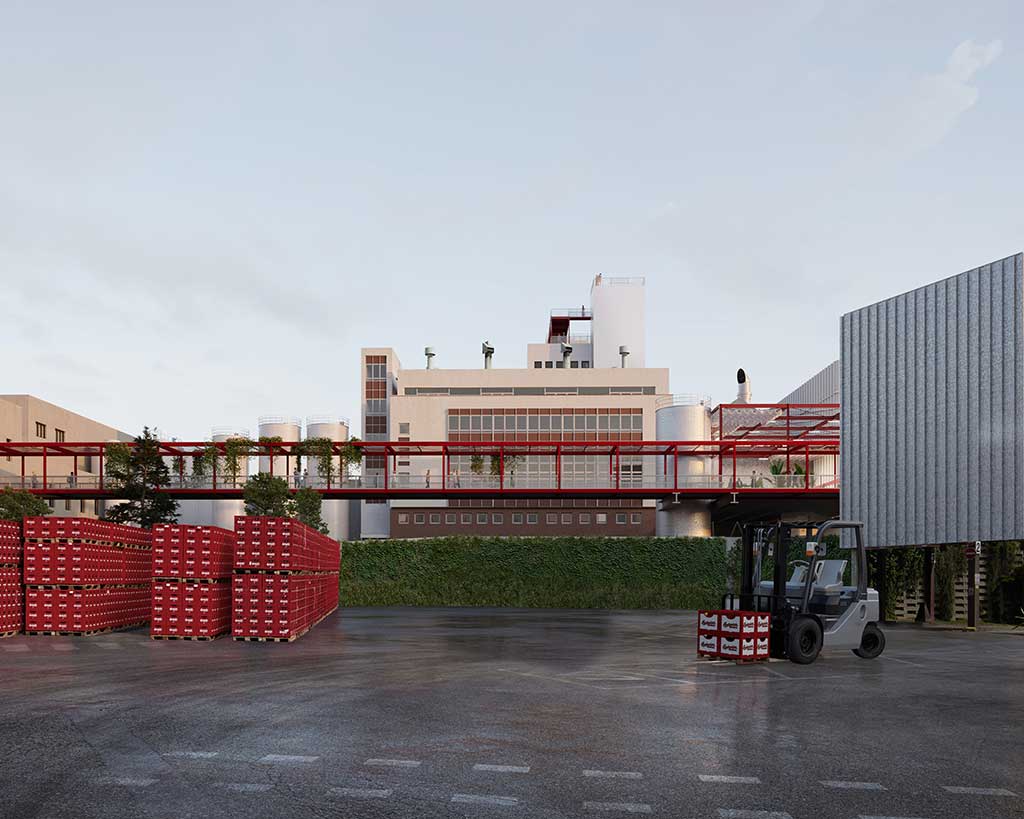
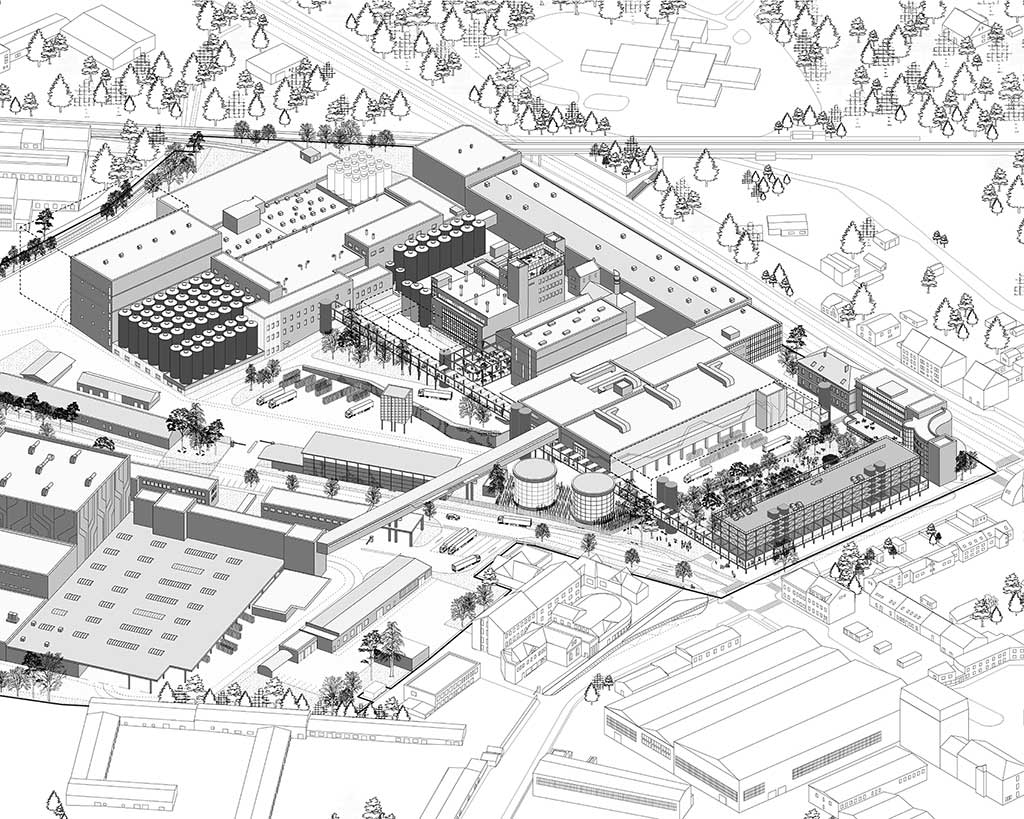
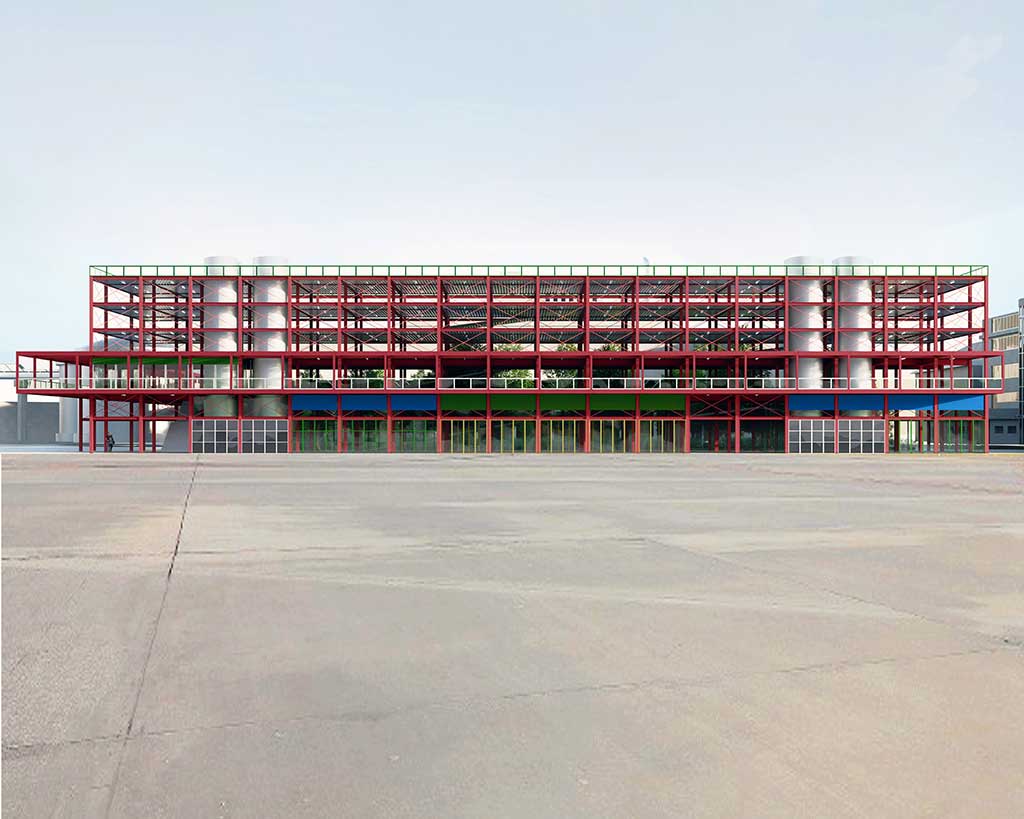
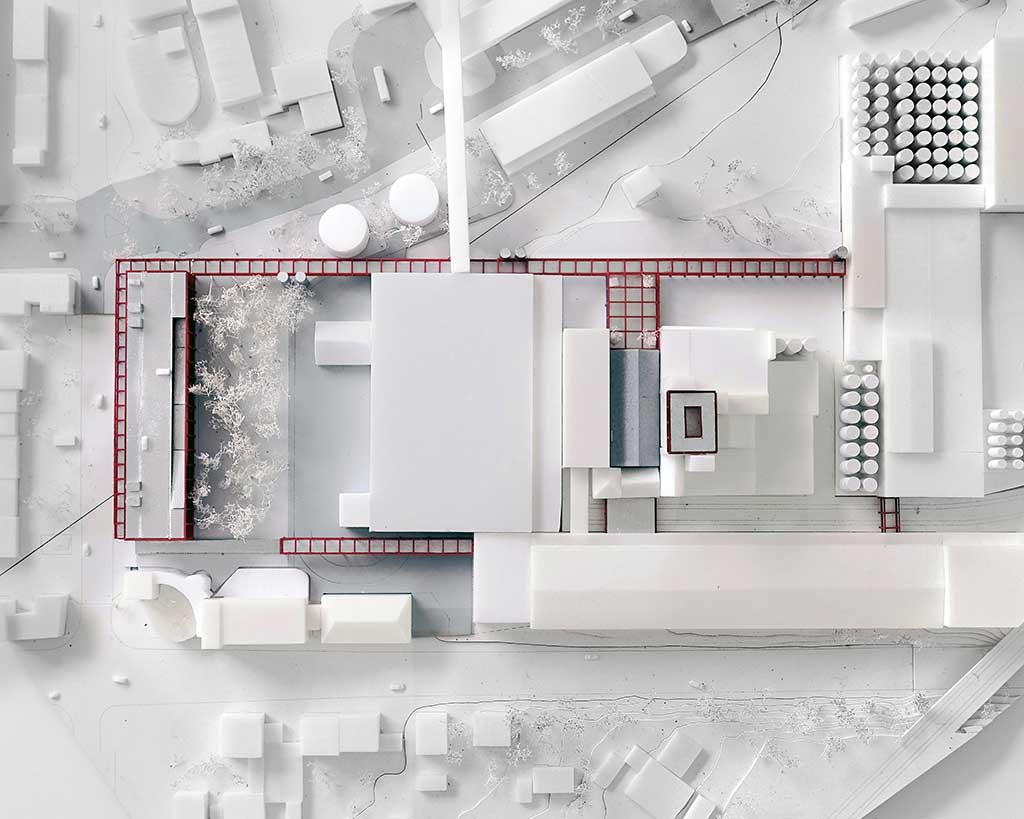
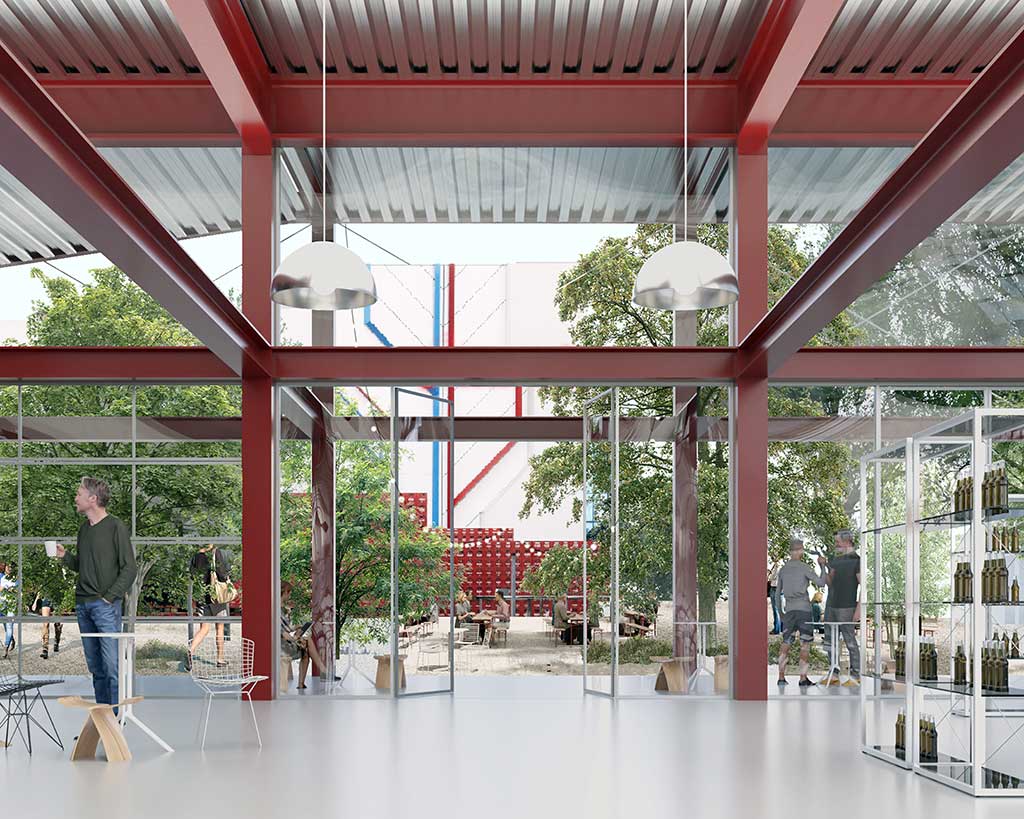
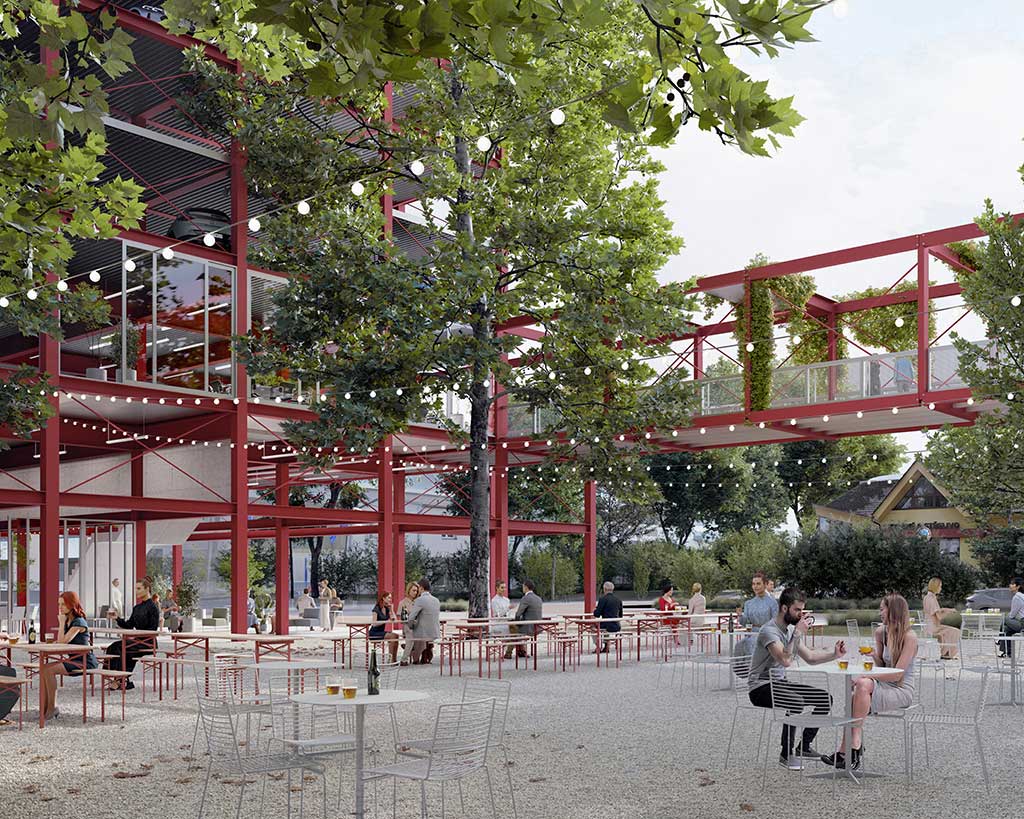
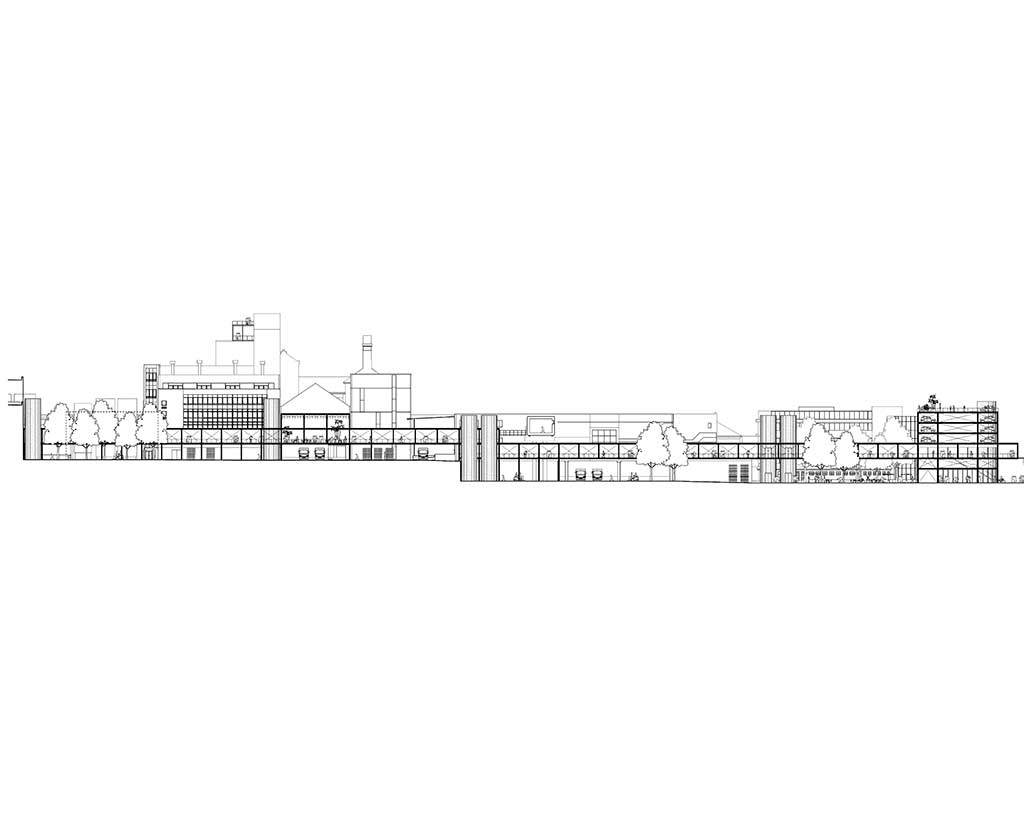
Open factory – Budvar, Czech Republic
The historic Budweiser factory grew over the years as an accumulation of successive extensions that have made it complex in appearance and not very receptive to outside visitors. In its early days, however, it was a place for people to visit and enjoy leisure activities, and was home to a real brewery. The project intends to open the factory to the public by designing a dedicated trail through it for tourists and beer lovers. This trail consists of a network of metal footbridges running across the production sites. It forms a loop which starts and finishes in a three-dimensional, multifunctional building with car parking on the upper floors and a restaurant, conference rooms and a shop on the ground floor. Within the loop is a public garden, reminiscent of the ancestral Hof, the cobbled courtyard which, in the early days of the factory, accommodated delivery vehicles and visitors alike.
The historic Budweiser factory grew over the years as an accumulation of successive extensions that have made it complex in appearance and not very receptive to outside visitors. In its early days, however, it was a place for people to visit and enjoy leisure activities, and was home to a real brewery. The project intends to open the factory to the public by designing a dedicated trail through it for tourists and beer lovers. This trail consists of a network of metal footbridges running across the production sites. It forms a loop which starts and finishes in a three-dimensional, multifunctional building with car parking on the upper floors and a restaurant, conference rooms and a shop on the ground floor. Within the loop is a public garden, reminiscent of the ancestral Hof, the cobbled courtyard which, in the early days of the factory, accommodated delivery vehicles and visitors alike.
Program Parking, restaurant, offices, auditorium, conference and exhibition space, garden
Client Budweiser Budvar
Surface area 20,000 sqm
Budget €30,000,000
Architect Muoto + PEER
Consultants Ing. Kvacek (traffic engineer), Ing. Laco (structural engineer), Atelier V8 (landscape)
Year 2024
Client Budweiser Budvar
Surface area 20,000 sqm
Budget €30,000,000
Architect Muoto + PEER
Consultants Ing. Kvacek (traffic engineer), Ing. Laco (structural engineer), Atelier V8 (landscape)
Year 2024