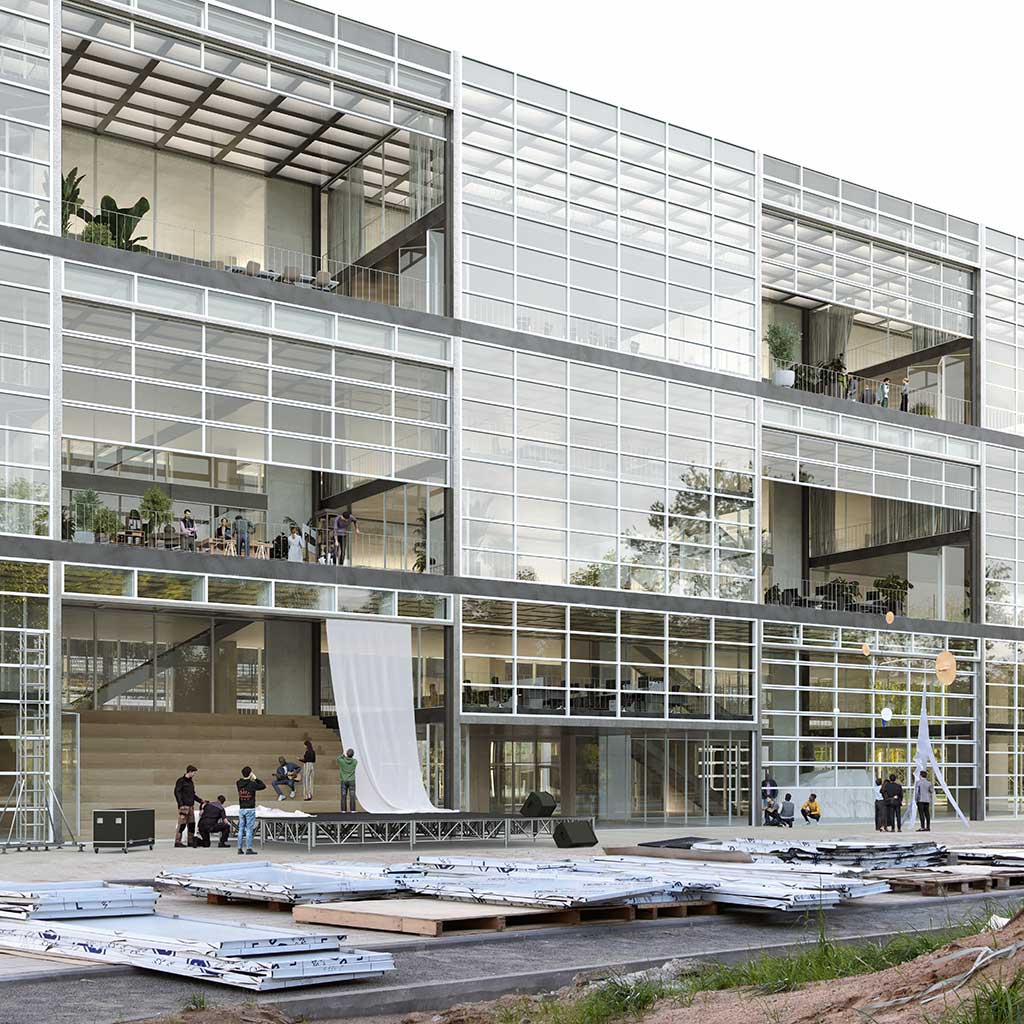
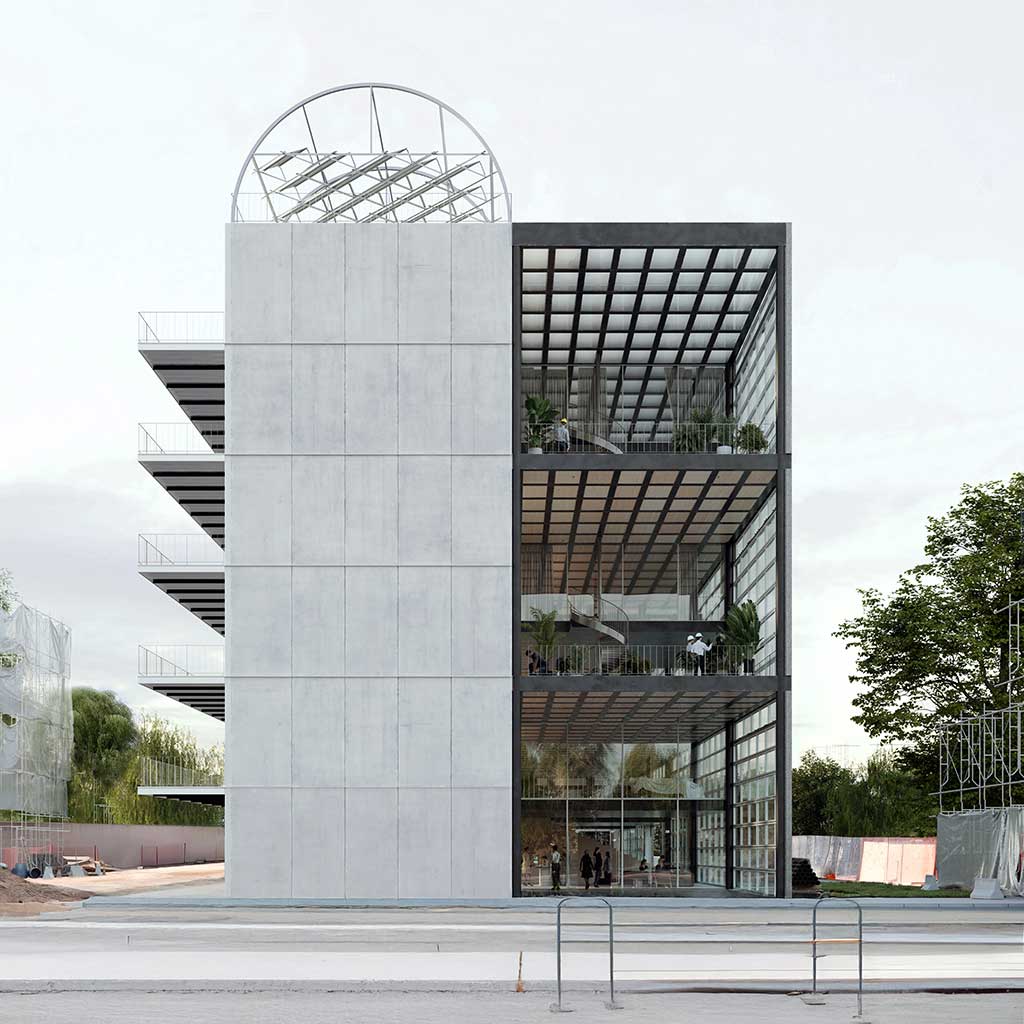
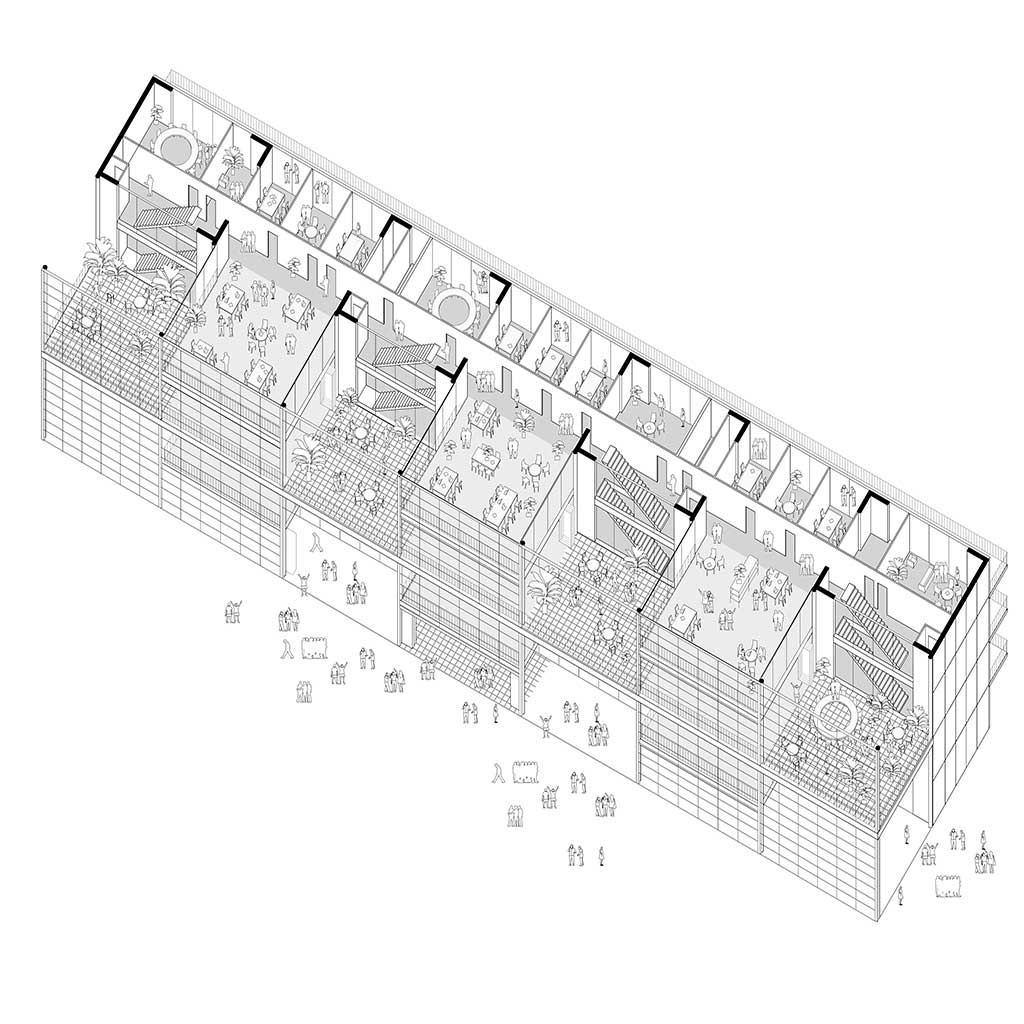
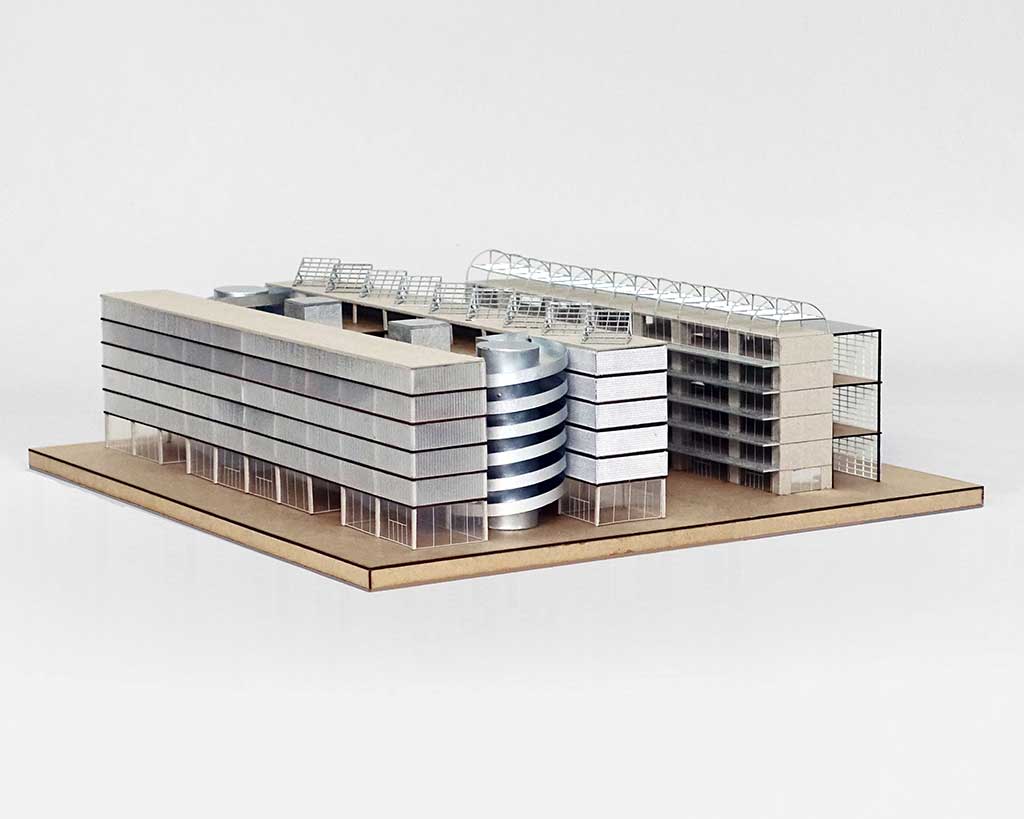
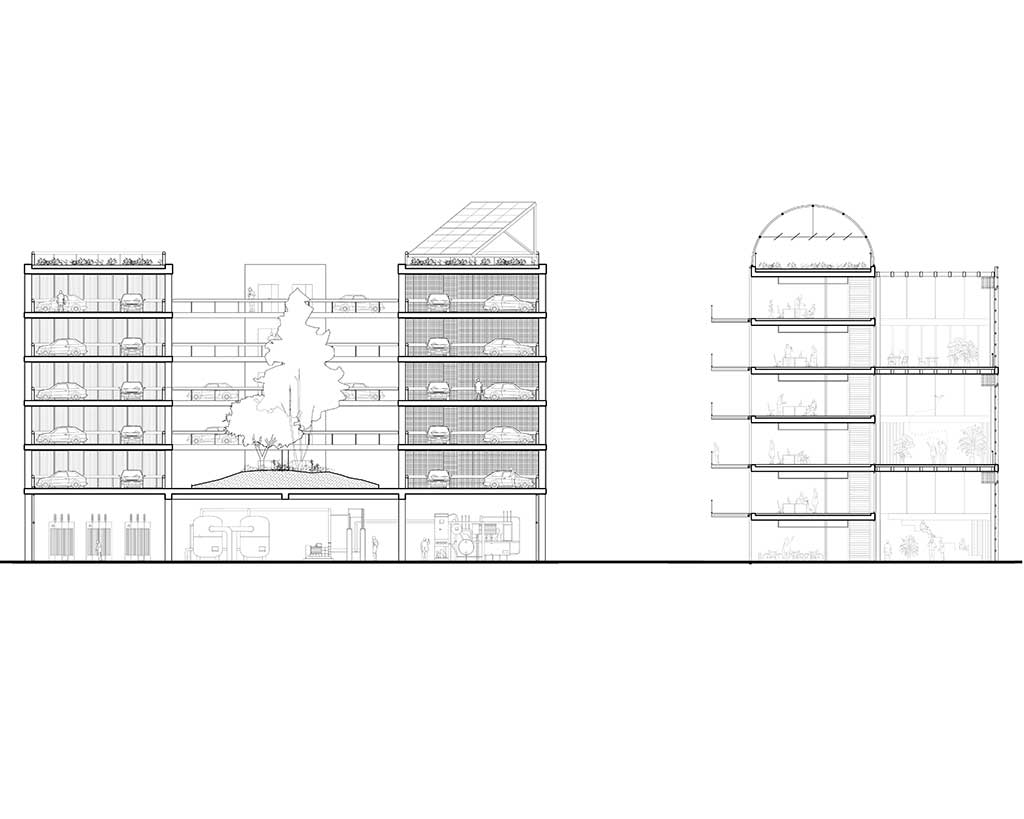
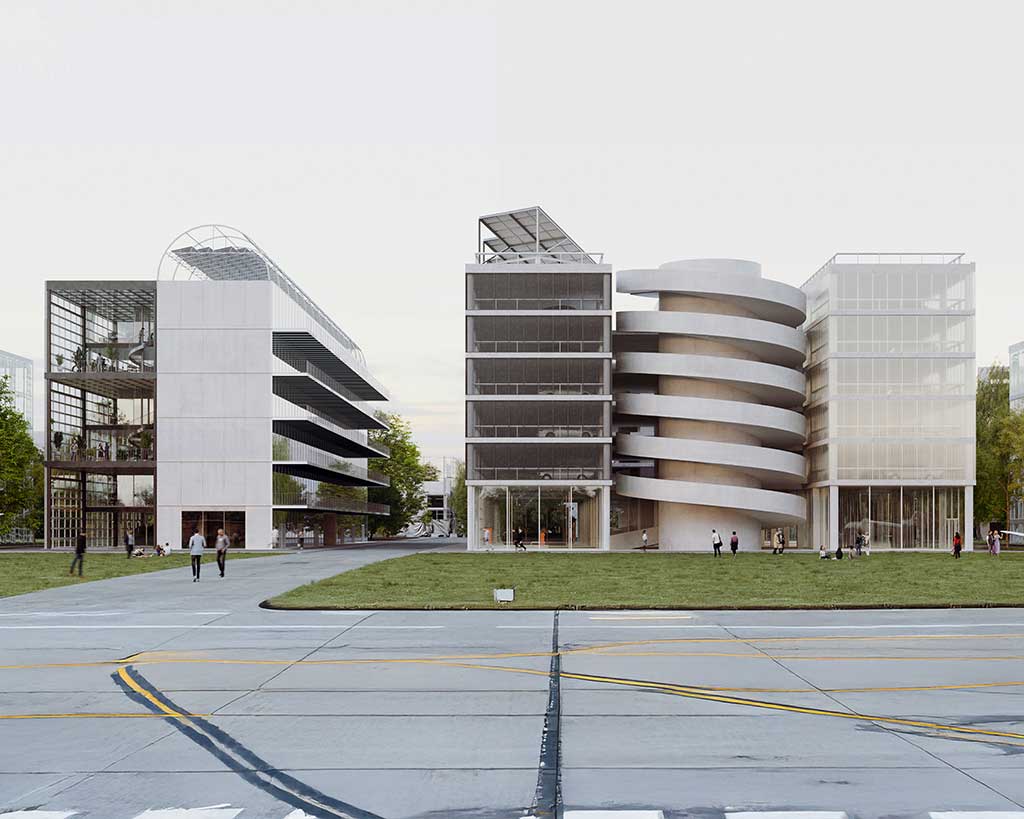
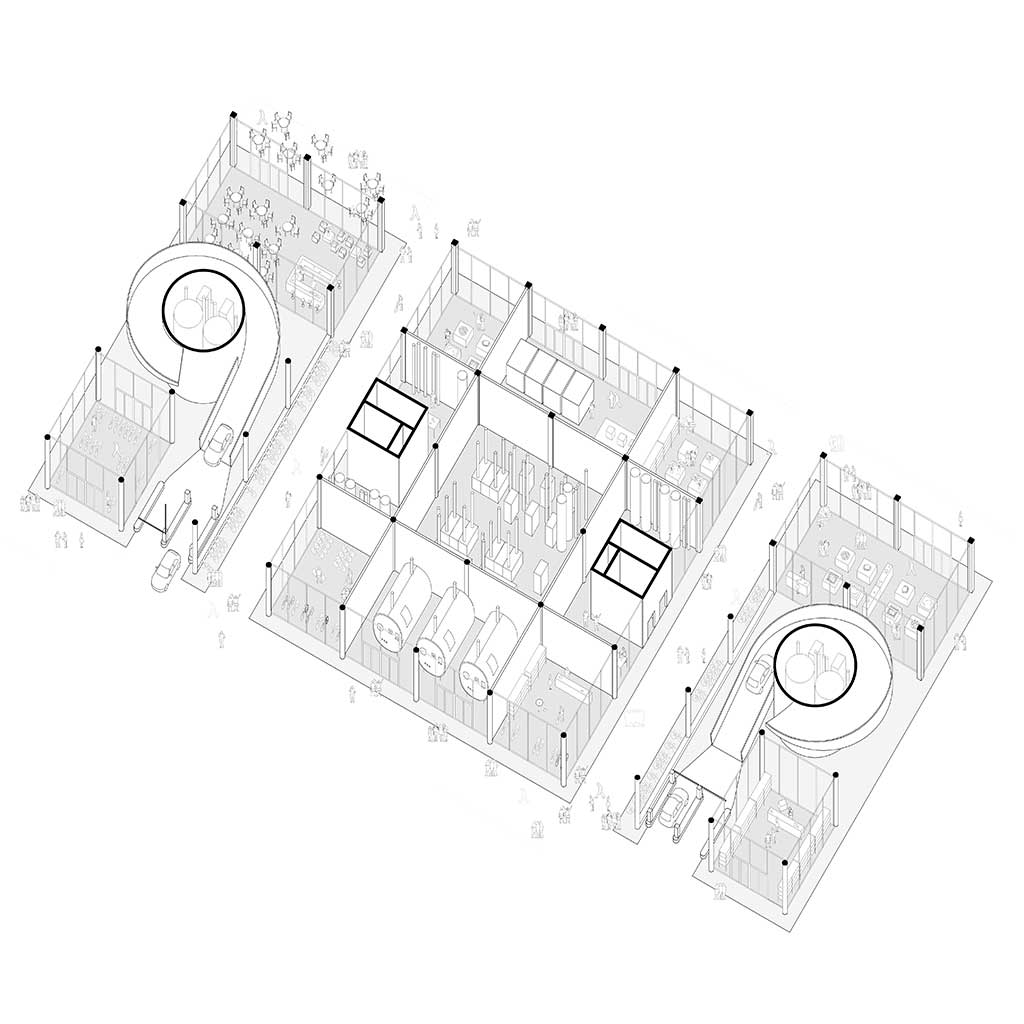
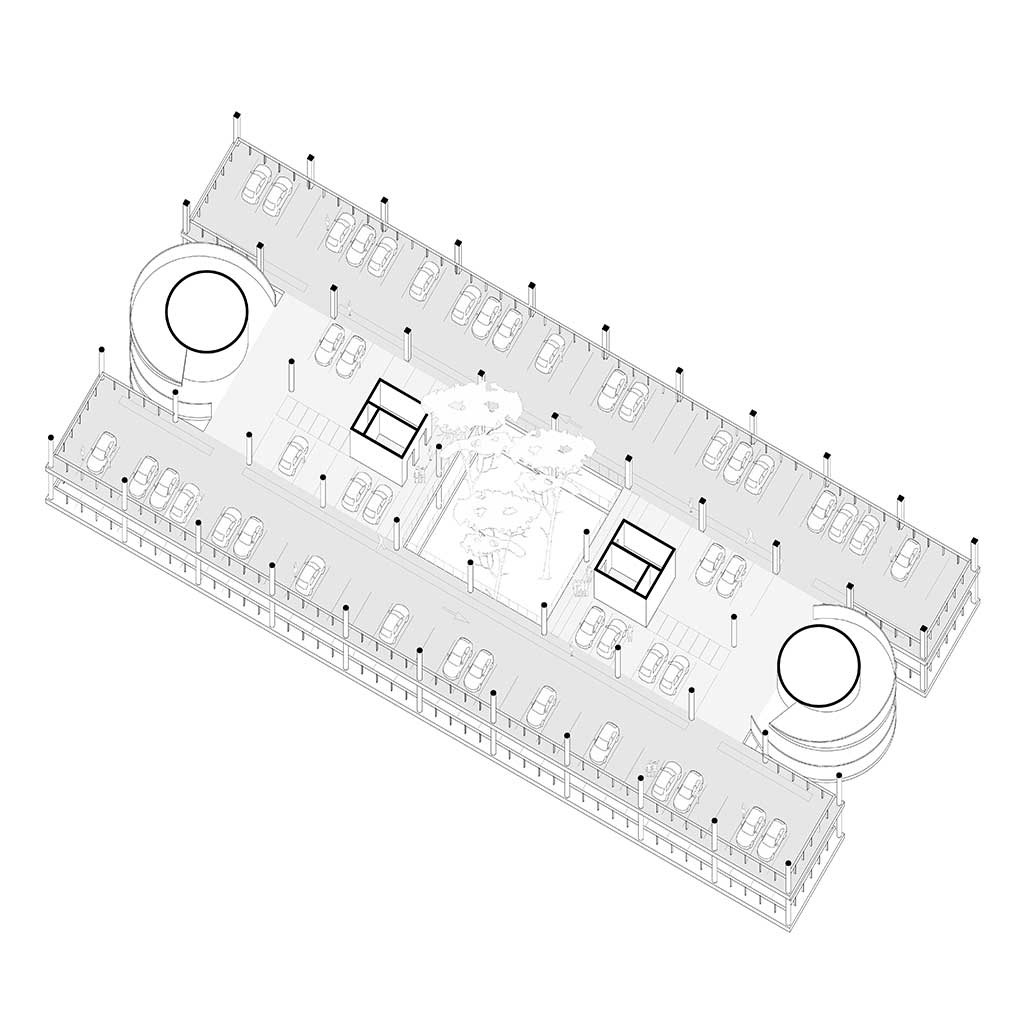
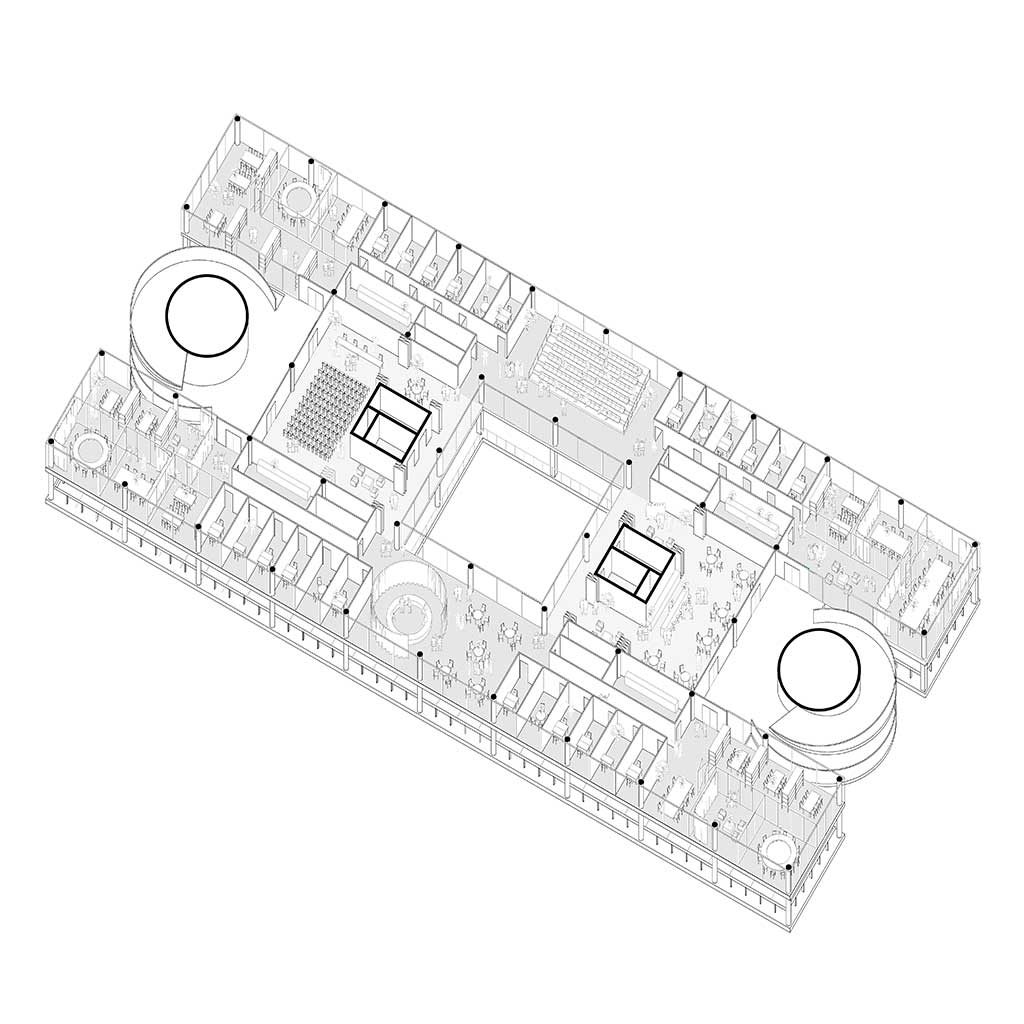
The project is located within the confines of a former aerodrome which is about to be converted into a campus dedicated to research in bio-technologies, aeronautics and robotics. It consists of a typology of mixed work spaces in which the principle is to connect two usually distinct buildings: an office block and a laboratory block designed to accommodate life-scale experiments and large robots. The first building is entirely homogeneous and is made up of flexible platforms that can be easily partitioned. Its concrete structure is repetitive, economical and provides good thermal inertia. The second building has a mixed wood and steel structure and consists of large, alternating indoor spaces, outdoor terraces and work areas. The unusual combination of these two buildings provides the opportunity to create a new type of workspace, with contrasting interior characteristics and a form of flexibility which in this case arises not from the neutrality of a dull and generic free layout, but from the proximity of previously separate activities.
Client HRS
Surface area 7 000 sqm
Architect Muoto
Consultants Drees & Sommer, WMM
Year 2023