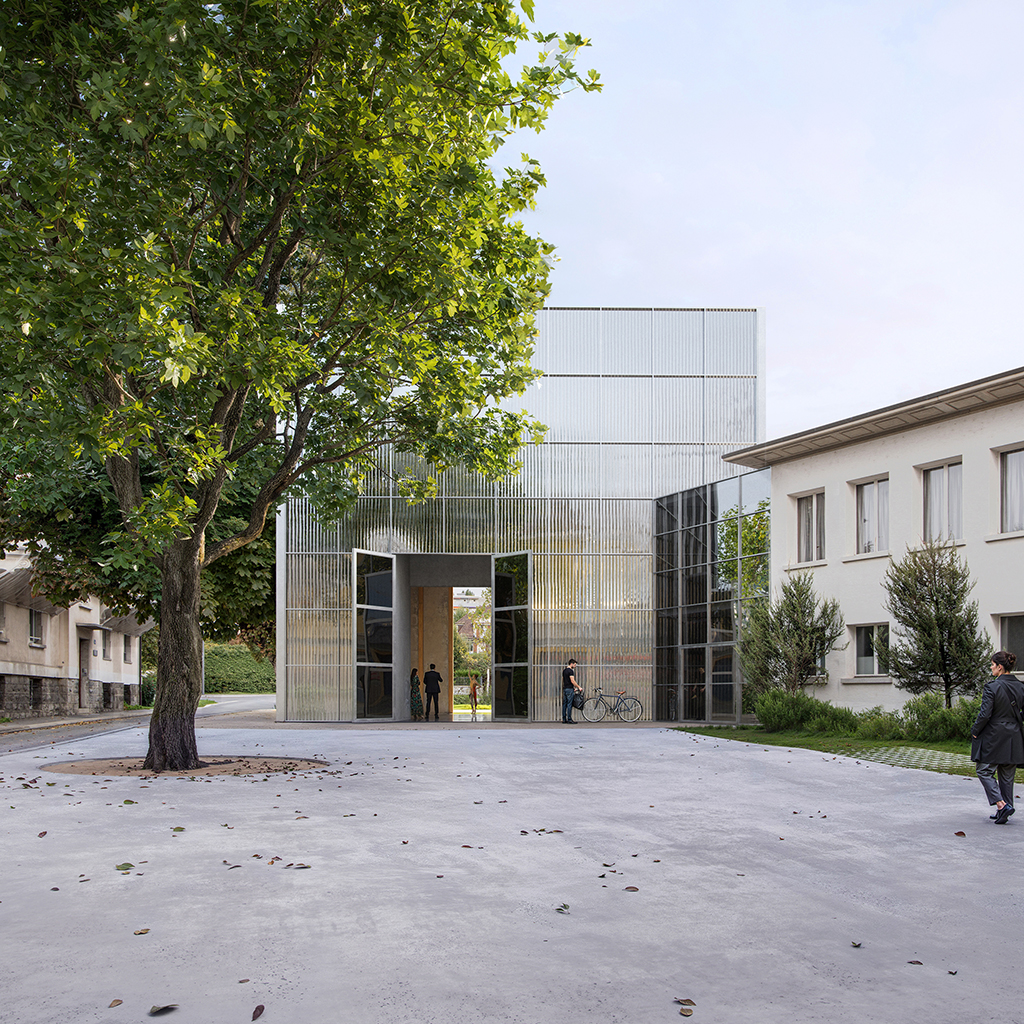
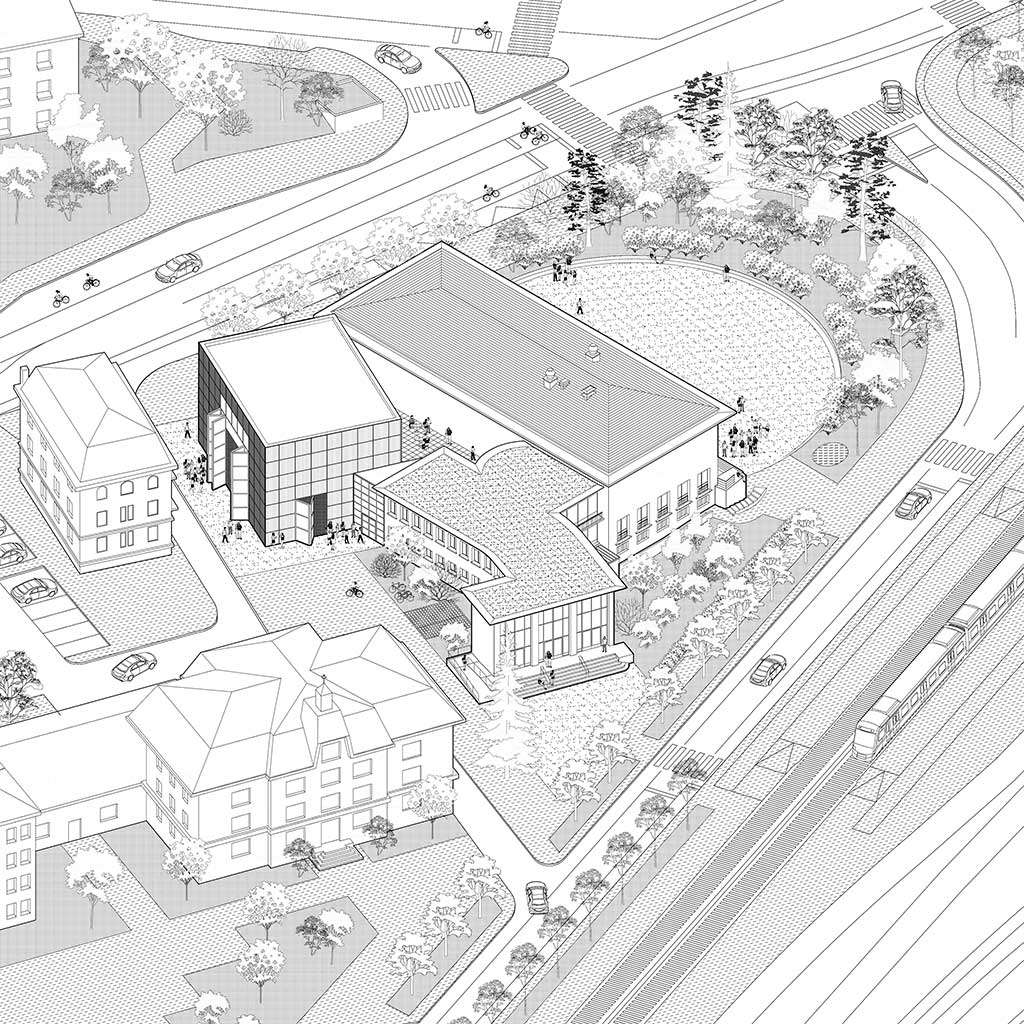
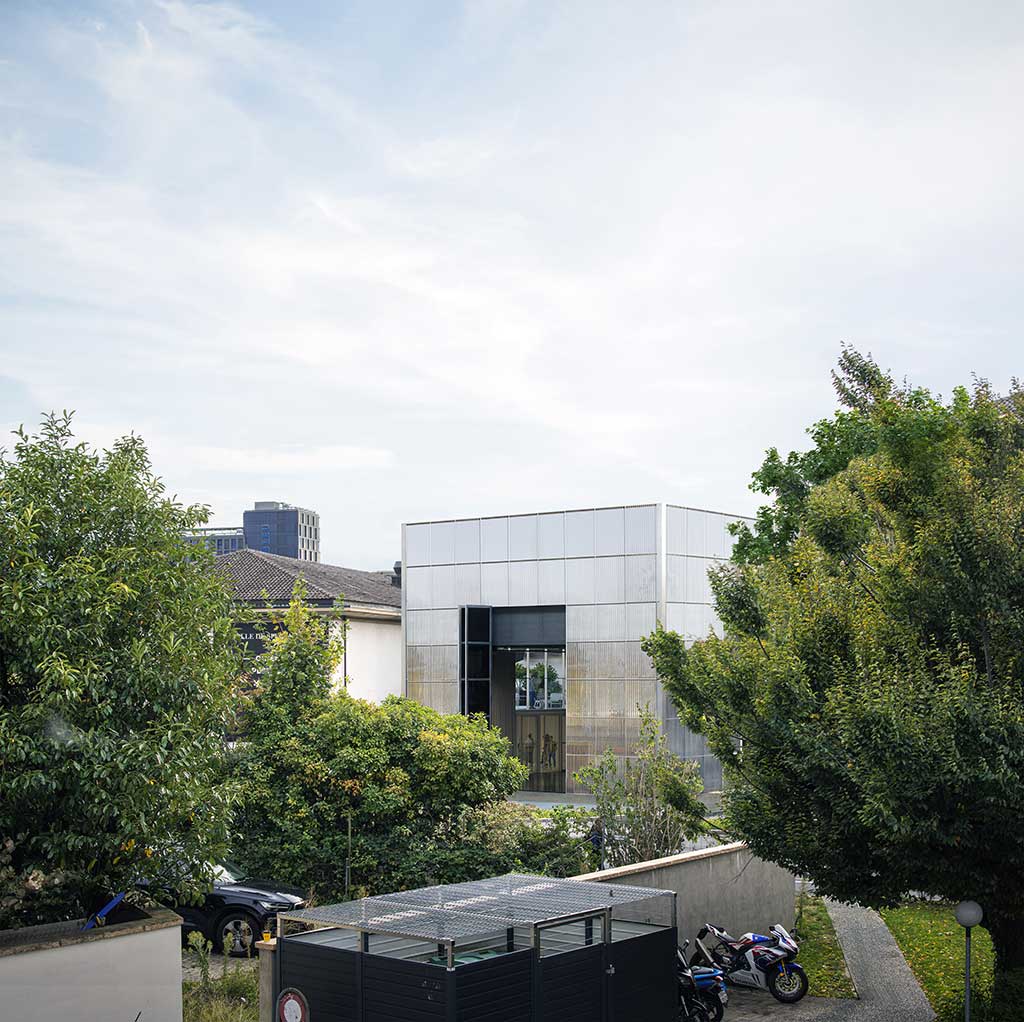
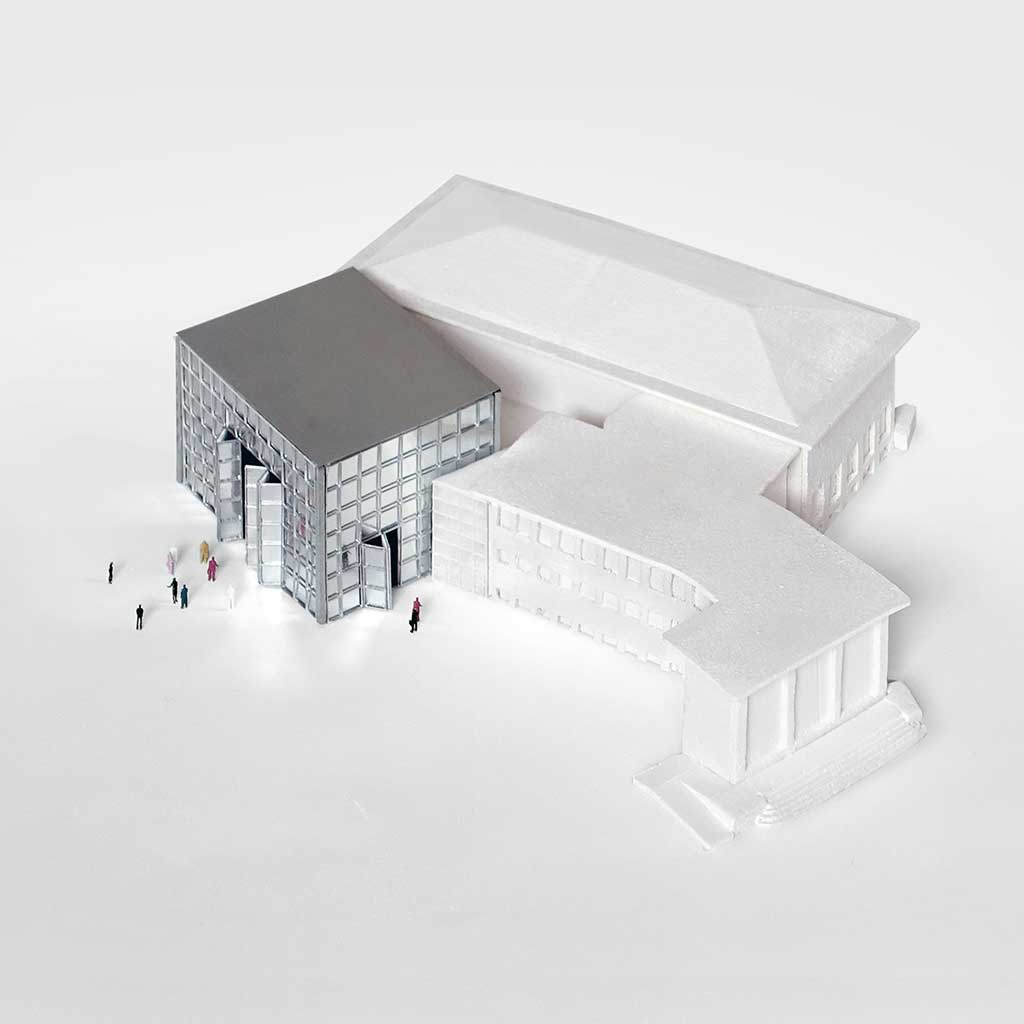
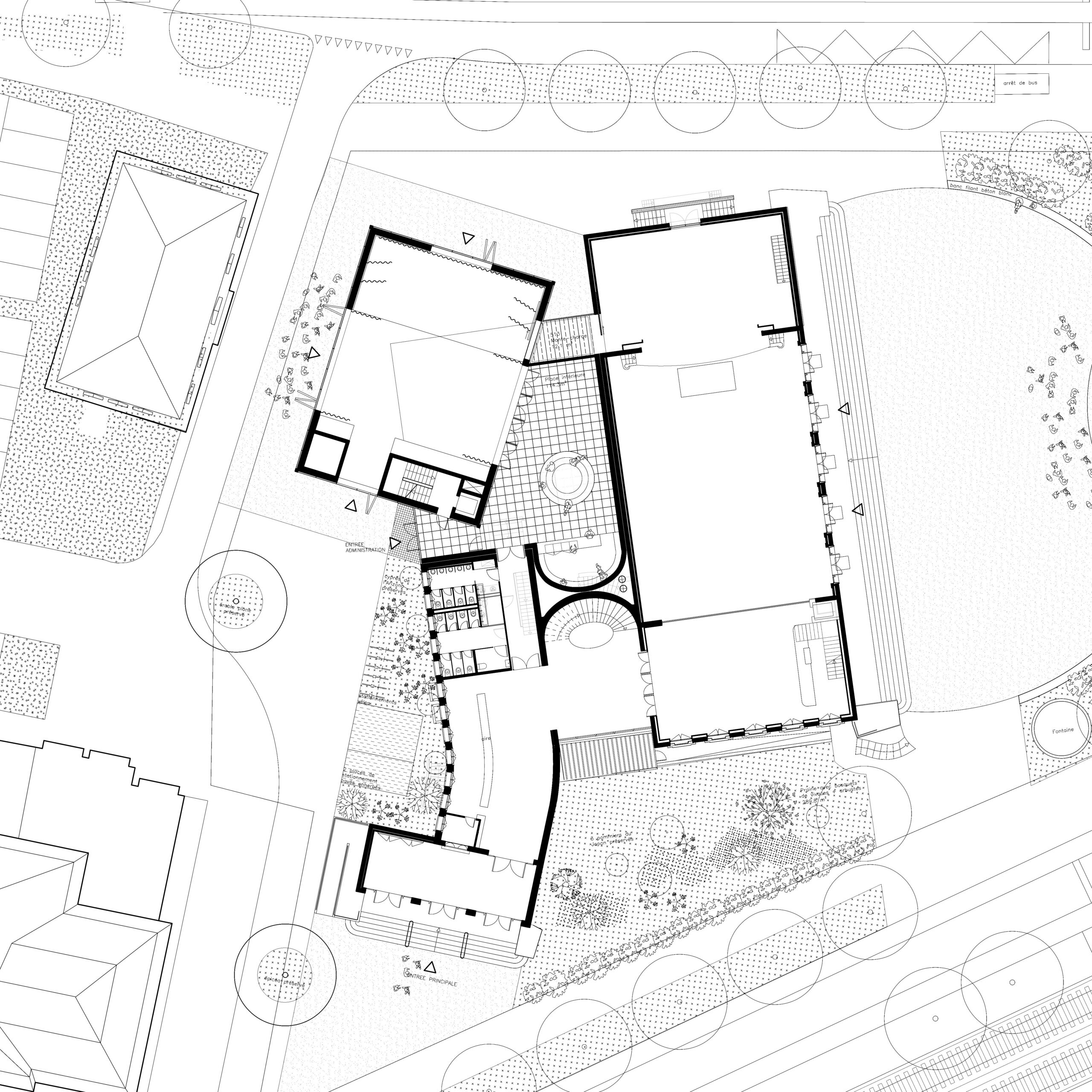
Performance hall – Renens, Switzerland
This extension project aims to enrich the local cultural offering and improve the urban integration of an existing performance hall. The extension is conceived as an independent volume that concentrates all additional activities, a lightweight cube made of a wooden structure and a polished metal facade. From the inside, it connects to the existing building through smooth circulation. Its uniqueness lies in having four large doors, located on each of its facades, allowing for versatile use. Its flexibility and technical equipment, such as retractable seating and an adjustable stage height, cater to various usage scenarios: concerts, theater performances, flea markets, fairs, and even municipal council meetings.
This extension project aims to enrich the local cultural offering and improve the urban integration of an existing performance hall. The extension is conceived as an independent volume that concentrates all additional activities, a lightweight cube made of a wooden structure and a polished metal facade. From the inside, it connects to the existing building through smooth circulation. Its uniqueness lies in having four large doors, located on each of its facades, allowing for versatile use. Its flexibility and technical equipment, such as retractable seating and an adjustable stage height, cater to various usage scenarios: concerts, theater performances, flea markets, fairs, and even municipal council meetings.
Program Performance hall, offices, logistics spaces, landscaping
Client City of Renens
Surface area New build area: 830 sqm – Renovated area: 2,820 sqm
Budget €18,100,000
Architect Muoto
Consultants USUS Landscape Architecture, Amstein+Walthert
Year 2024
Client City of Renens
Surface area New build area: 830 sqm – Renovated area: 2,820 sqm
Budget €18,100,000
Architect Muoto
Consultants USUS Landscape Architecture, Amstein+Walthert
Year 2024