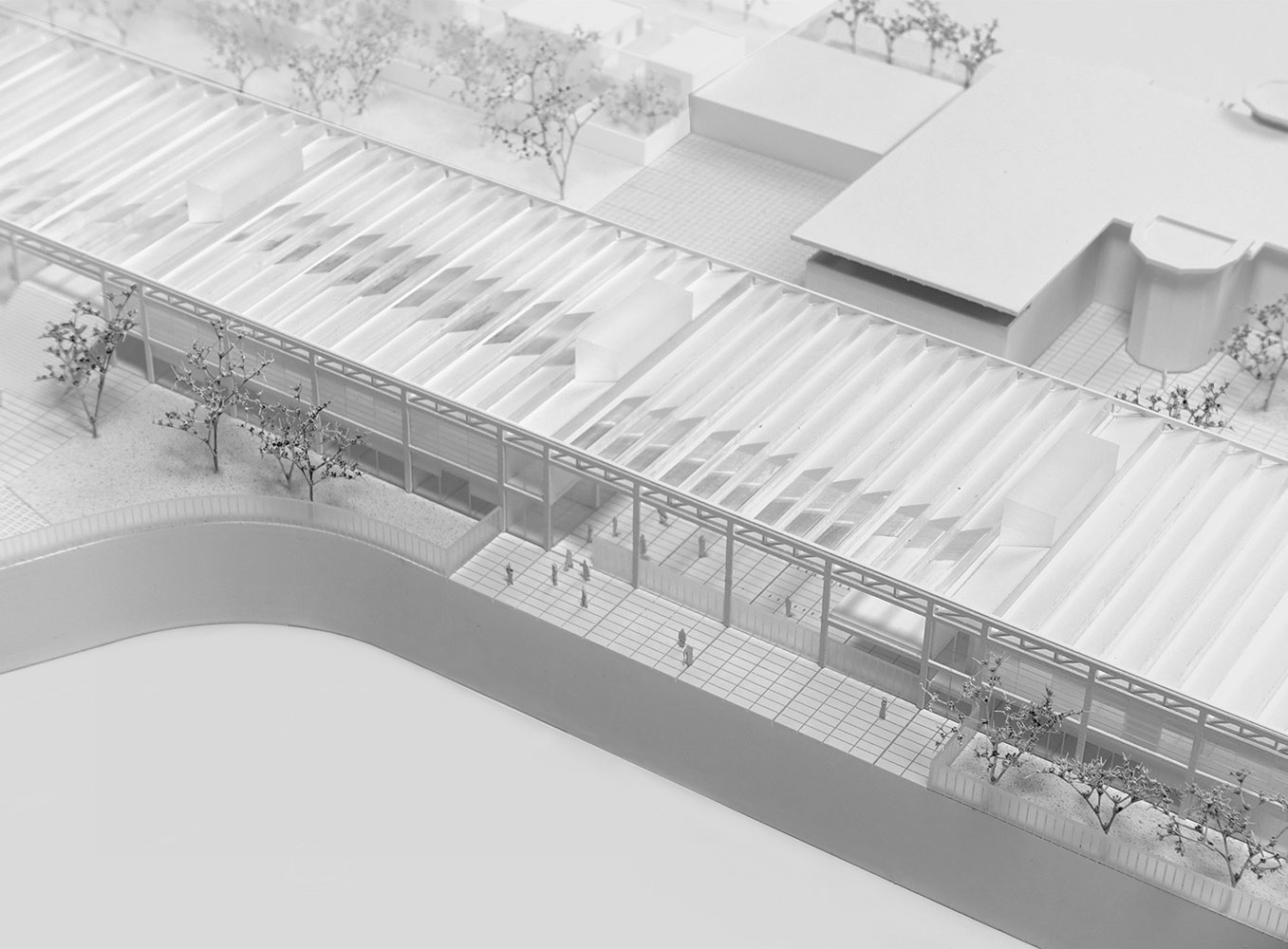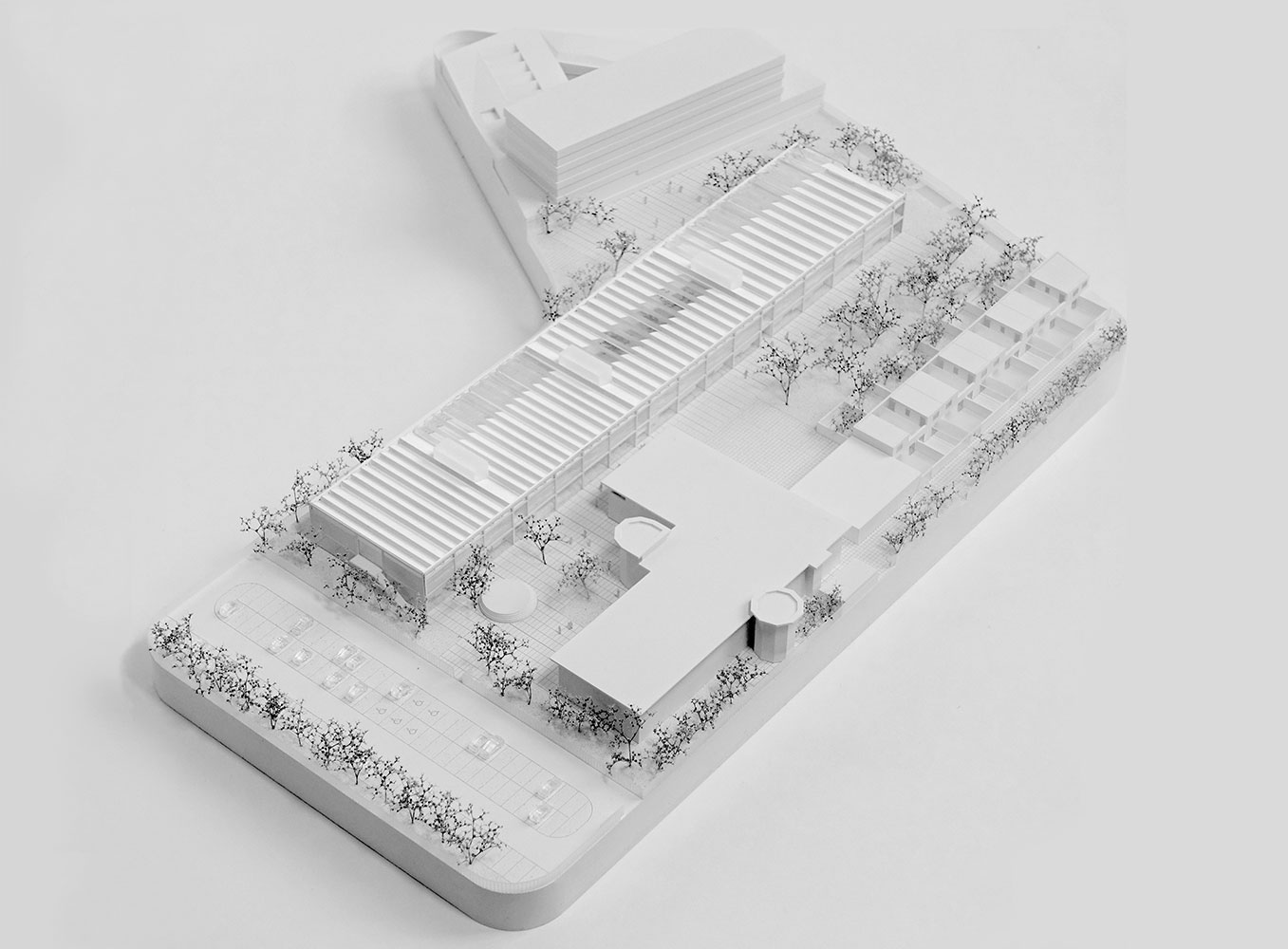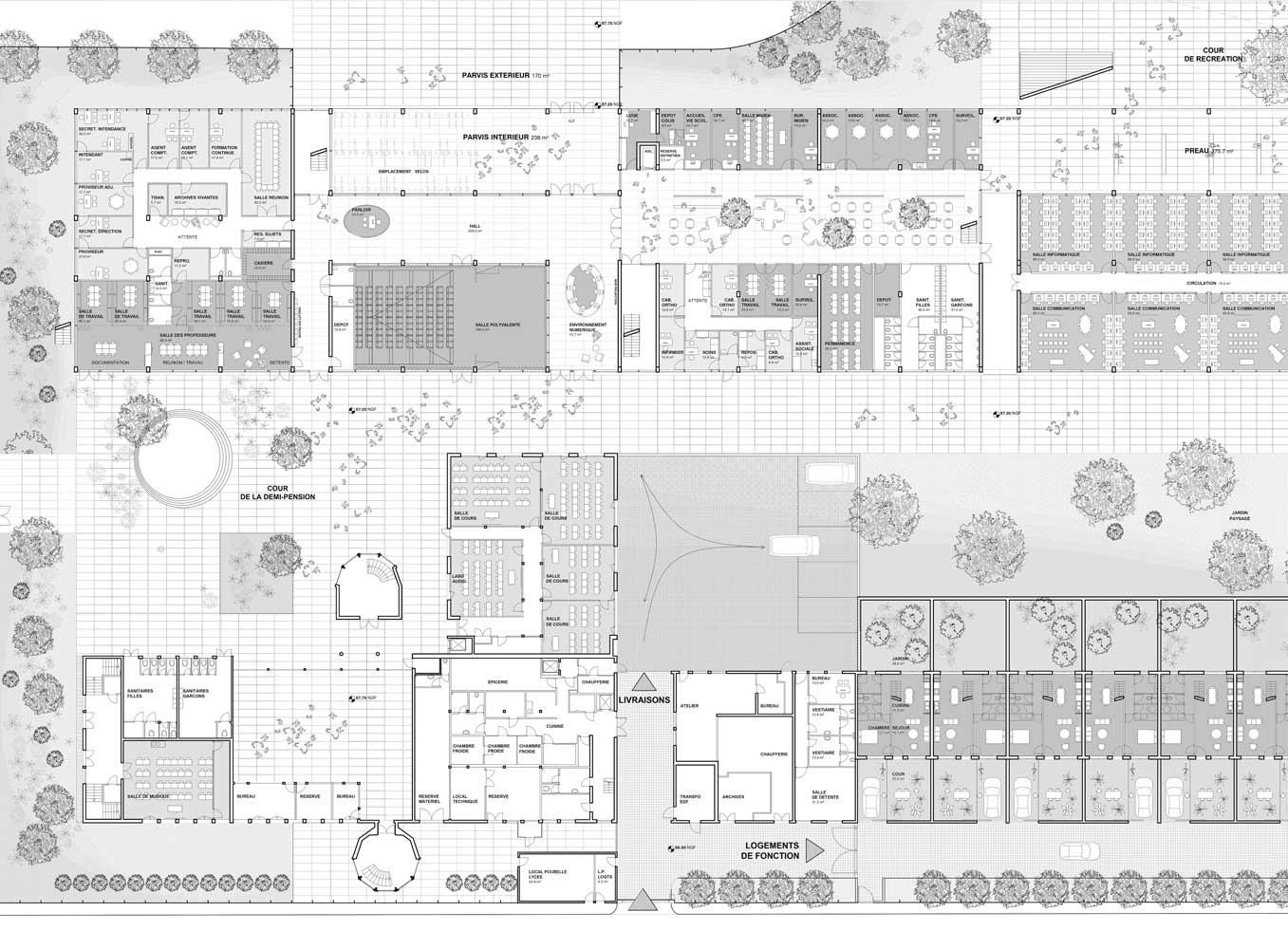


Technical high school – Argenteuil
This extension for a vocational-technical school in Argenteuil, a city situated in the outskirts of Paris, takes the form of a large industrial hall. The building comprises only two floors and stretches across the site so as to create a link between different existing buildings and activities such as classrooms, a restaurant and a library. The roof of the building is conceived as a shed structure. The sheds bring a diffused and natural light in the classrooms, but also in the cafeteria that benefits from a double height. The sheds have a north-south orientation. They are glazed on the north and opaque on the south. This allows for a protection from direct sunlight and the integration of well-oriented photovoltaic panels. The sheds are supported by a steel structure of trussed beams. Covered exterior spaces are also integrated in the hall, in front of the main entrance and next to the students’ playground. They form together a network of covered exterior spaces that allows students to walk through the site, from place to place, while being protected from the rain. Housings are situated at the edge of the site. The buildings are integrated in a green environment.
This extension for a vocational-technical school in Argenteuil, a city situated in the outskirts of Paris, takes the form of a large industrial hall. The building comprises only two floors and stretches across the site so as to create a link between different existing buildings and activities such as classrooms, a restaurant and a library. The roof of the building is conceived as a shed structure. The sheds bring a diffused and natural light in the classrooms, but also in the cafeteria that benefits from a double height. The sheds have a north-south orientation. They are glazed on the north and opaque on the south. This allows for a protection from direct sunlight and the integration of well-oriented photovoltaic panels. The sheds are supported by a steel structure of trussed beams. Covered exterior spaces are also integrated in the hall, in front of the main entrance and next to the students’ playground. They form together a network of covered exterior spaces that allows students to walk through the site, from place to place, while being protected from the rain. Housings are situated at the edge of the site. The buildings are integrated in a green environment.
Program Classrooms, offices, dwellings, cafeteria, exterior areas
Client Région Ile-de-France
Surface area 7500 sqm
Budget €15,000,000
Architects Muoto, in association with Jean de Giacinto
Consultants Betom, Cap Terre
Year 2016
Client Région Ile-de-France
Surface area 7500 sqm
Budget €15,000,000
Architects Muoto, in association with Jean de Giacinto
Consultants Betom, Cap Terre
Year 2016