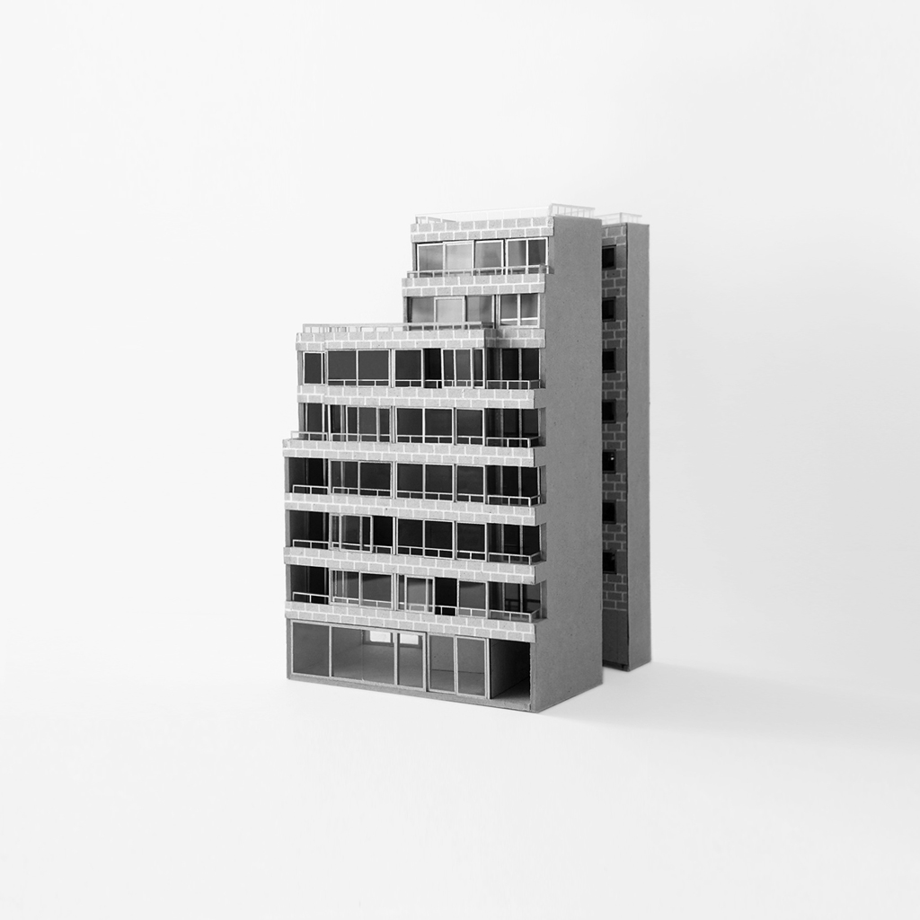
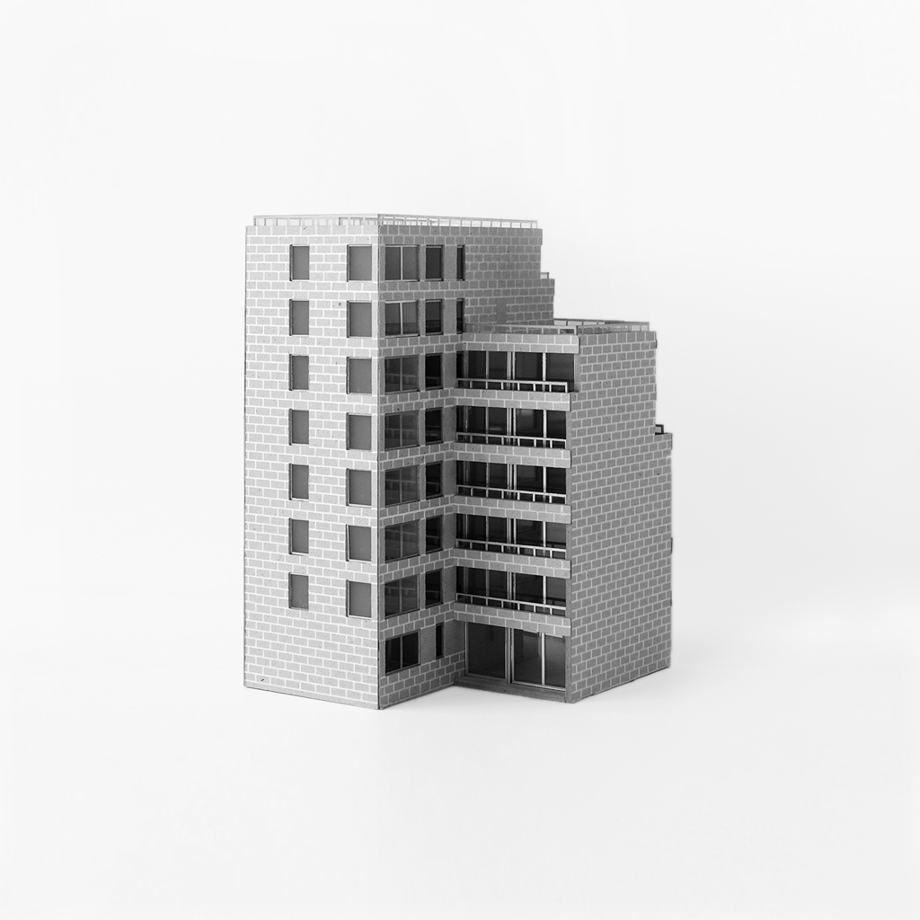
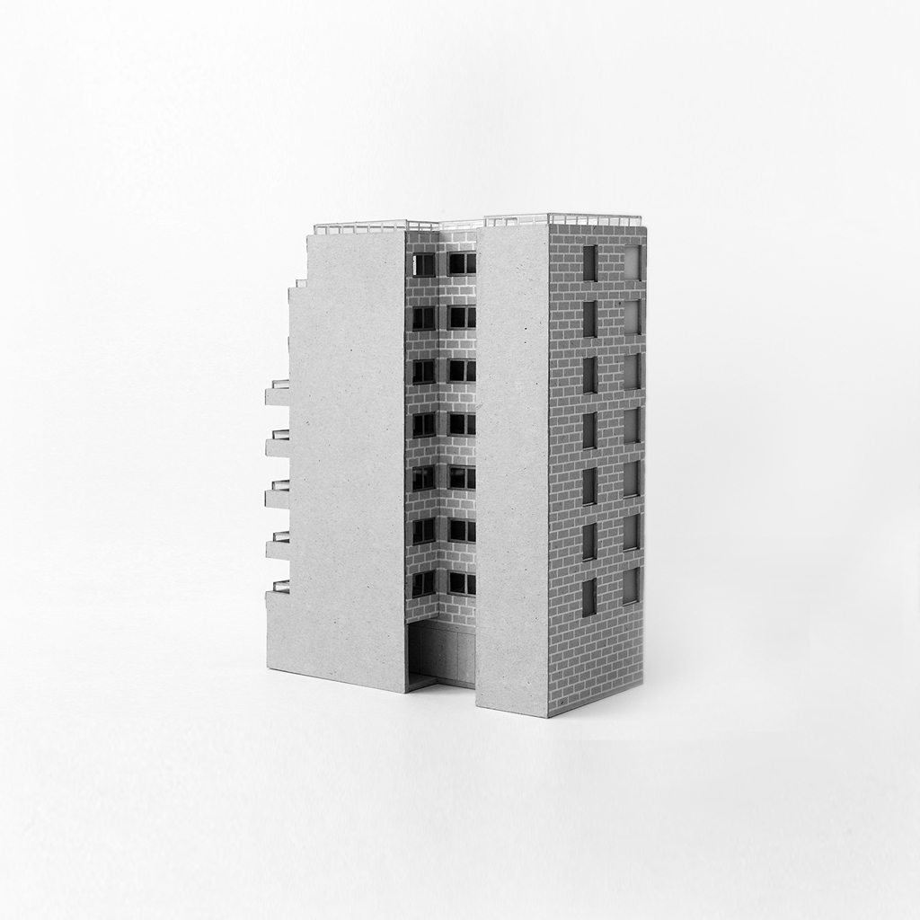
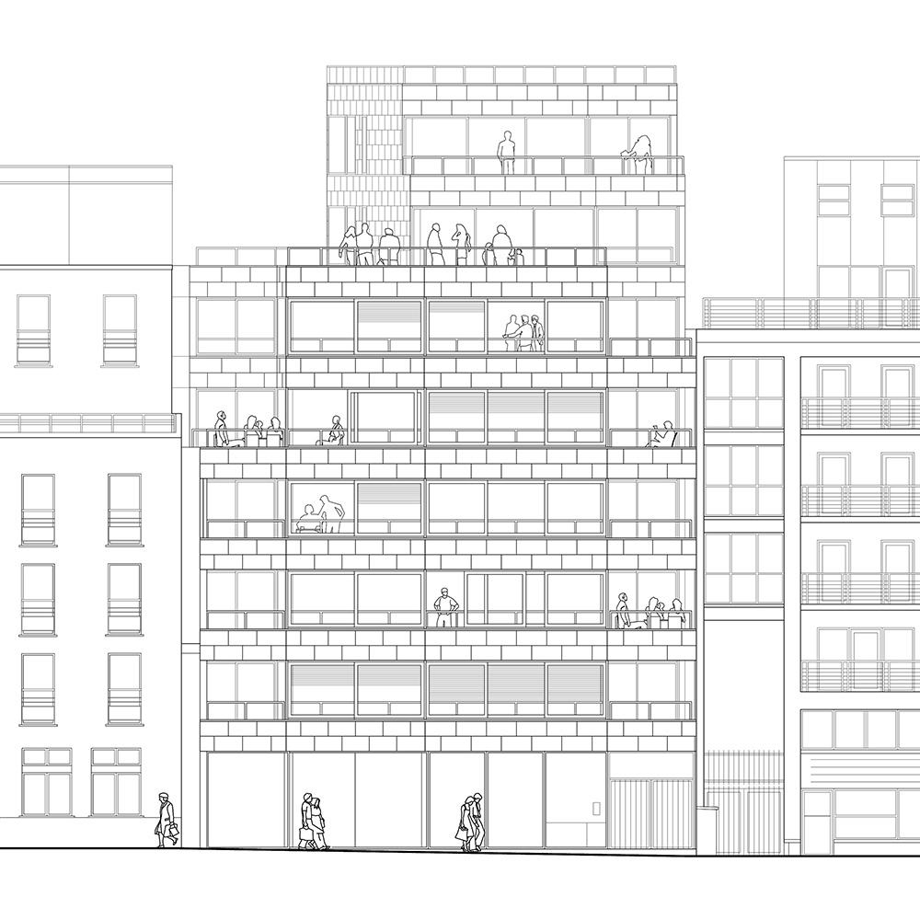
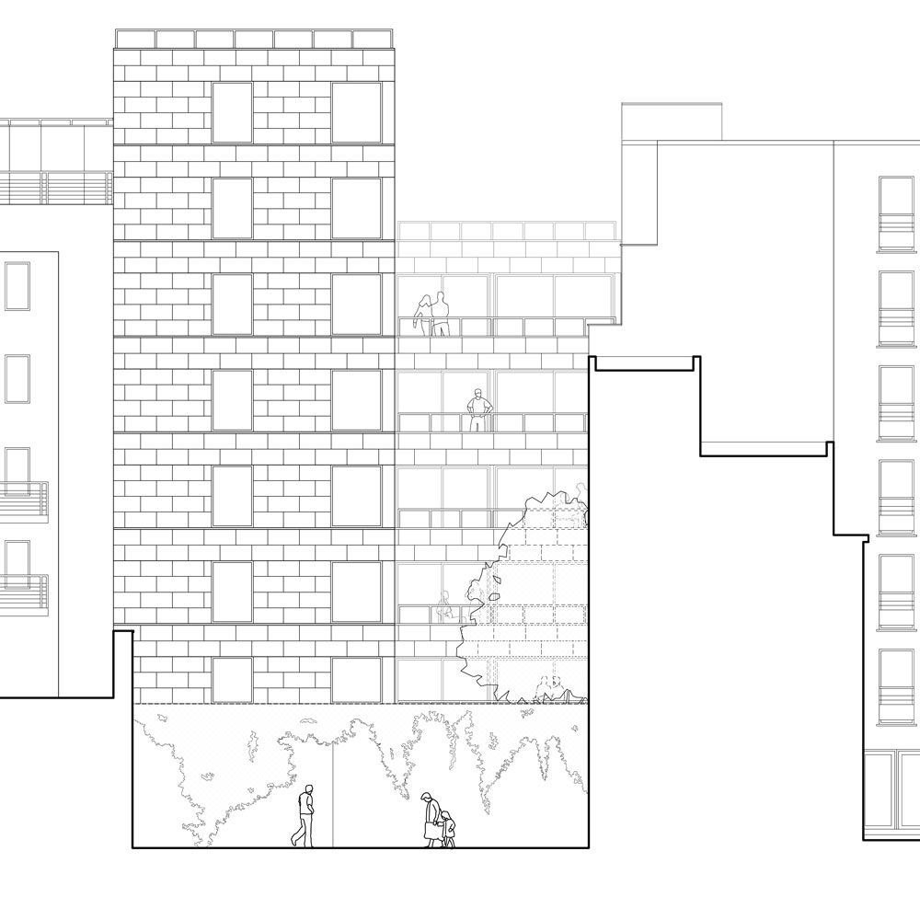
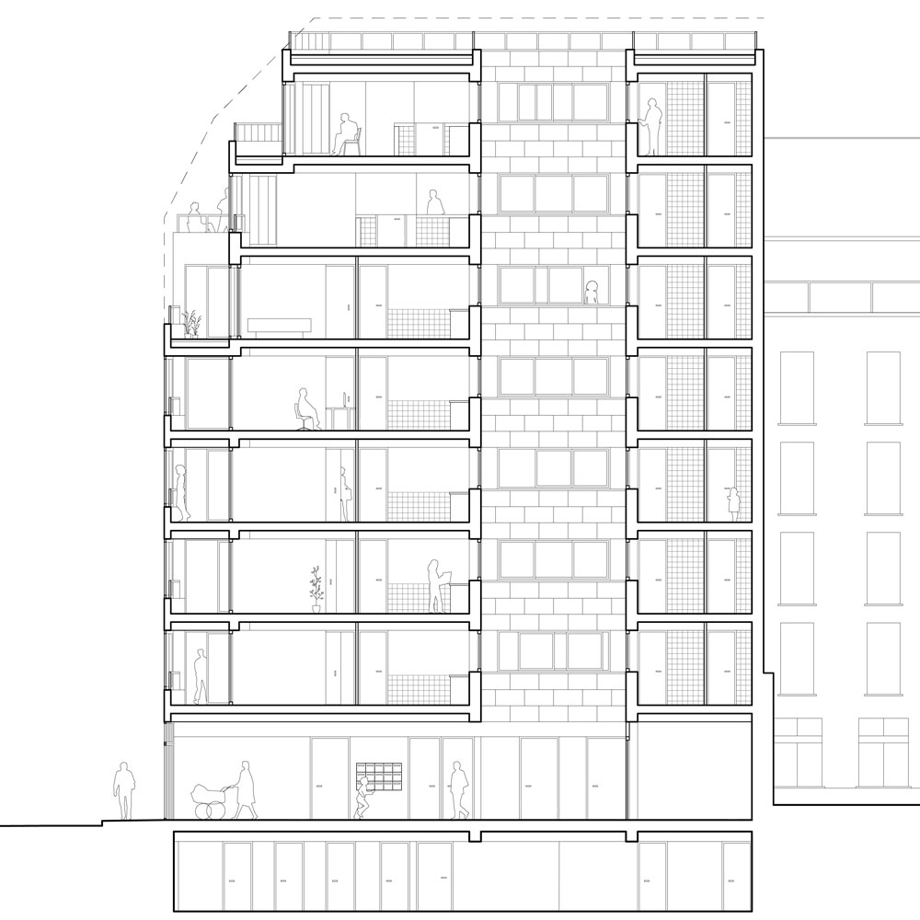
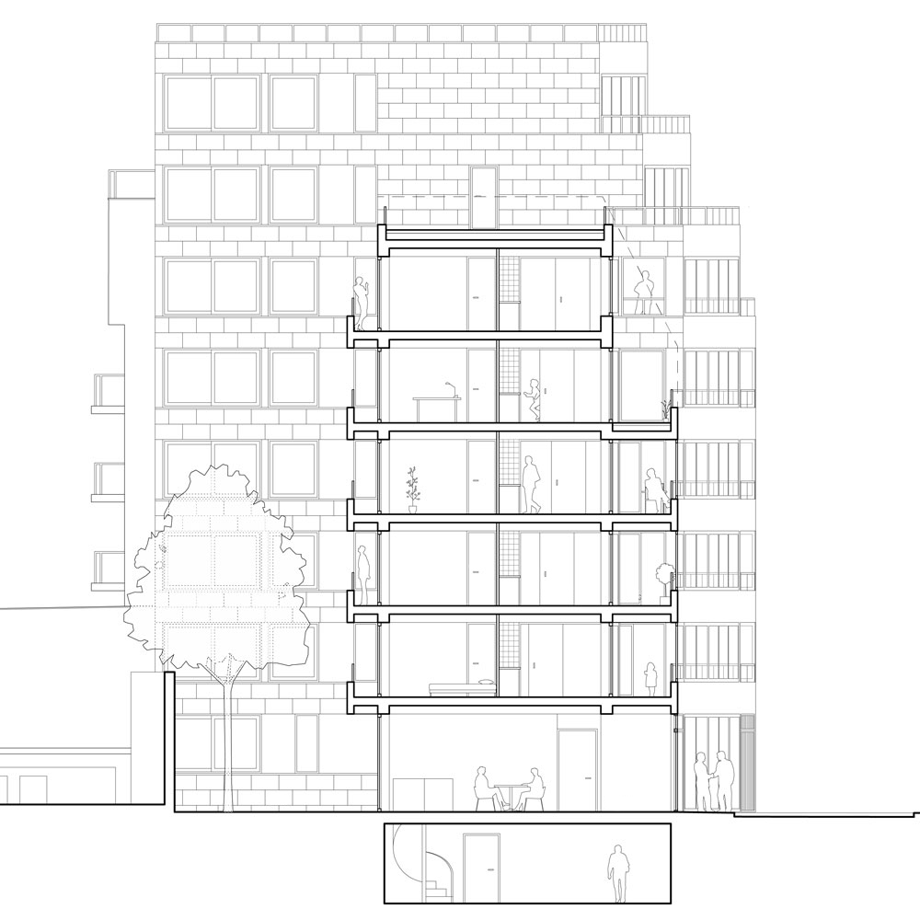
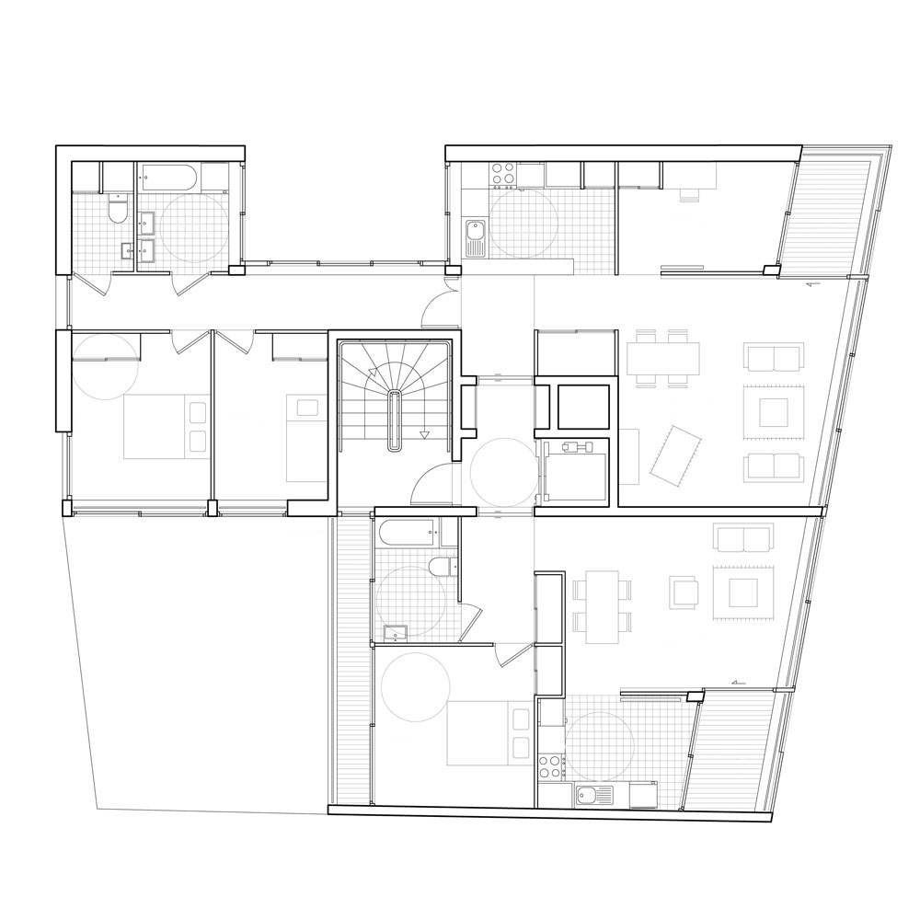
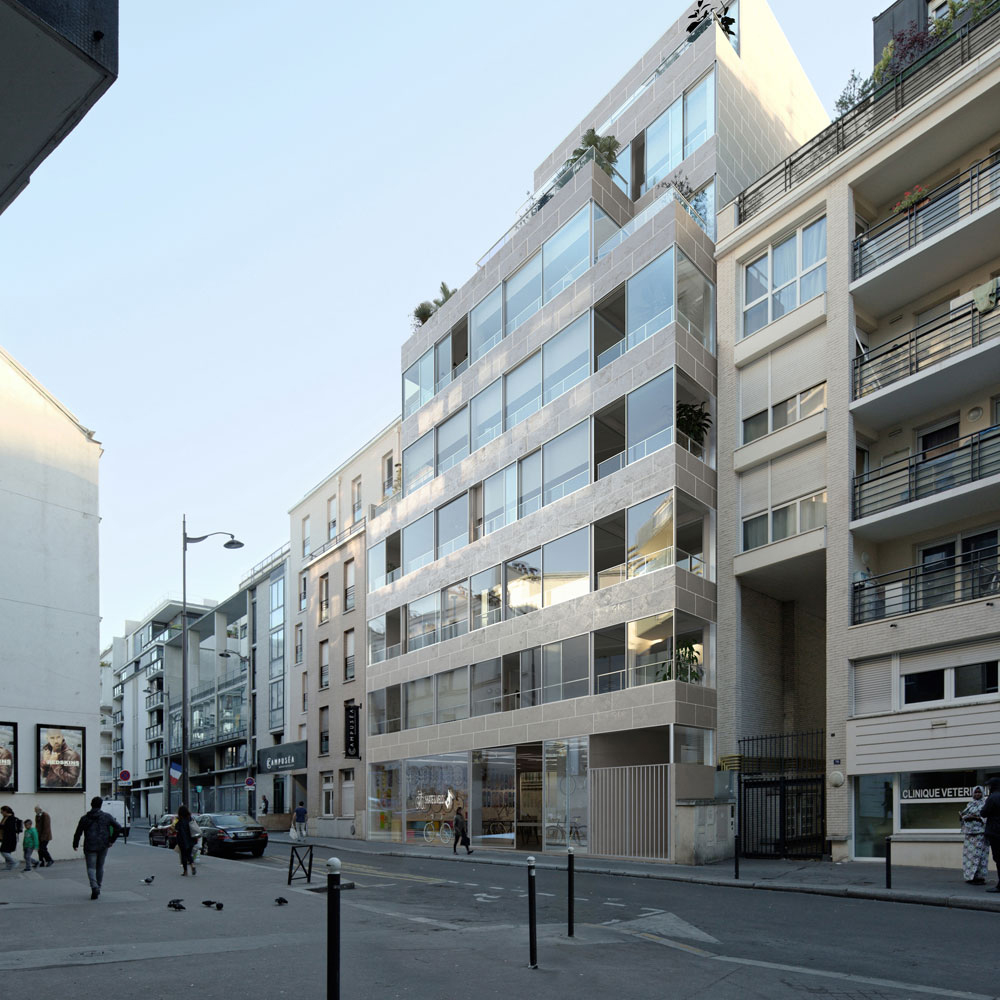
Château des Rentiers – Paris 13e
The project is based around a repeated pattern that links two dual-aspect apartments between street and courtyard. The design exploits the depth of the plot so that the transverse configuration creates not only a dual aspect, but also depth and complexity in the interior layout. The design is punctuated by a small courtyard and loggias that channel natural light deep into the apartments and help to create visual trajectories and sequences. By opening simultaneously on to several rooms, they create internal connections like those in a patio house, with the result that the link between the rooms becomes as important as the rooms themselves. The façades are made up of low, rendered spandrels alternating with sliding glass bays. The regular grid of the timber and the concrete matrix structure highlighted with pale-coloured joints produce a stacking effect, contrasting with the retreated position of the upper storeys.
The project is based around a repeated pattern that links two dual-aspect apartments between street and courtyard. The design exploits the depth of the plot so that the transverse configuration creates not only a dual aspect, but also depth and complexity in the interior layout. The design is punctuated by a small courtyard and loggias that channel natural light deep into the apartments and help to create visual trajectories and sequences. By opening simultaneously on to several rooms, they create internal connections like those in a patio house, with the result that the link between the rooms becomes as important as the rooms themselves. The façades are made up of low, rendered spandrels alternating with sliding glass bays. The regular grid of the timber and the concrete matrix structure highlighted with pale-coloured joints produce a stacking effect, contrasting with the retreated position of the upper storeys.
Program 12 family housing units, retail space
Client RIVP
Surface area 1114 sqm
Budget €2,400,000
Architect Muoto
Consultants Fabrice Bougon, Bollinger & Grohmann, Espace Temps, Nobatek
Year 2016
Client RIVP
Surface area 1114 sqm
Budget €2,400,000
Architect Muoto
Consultants Fabrice Bougon, Bollinger & Grohmann, Espace Temps, Nobatek
Year 2016