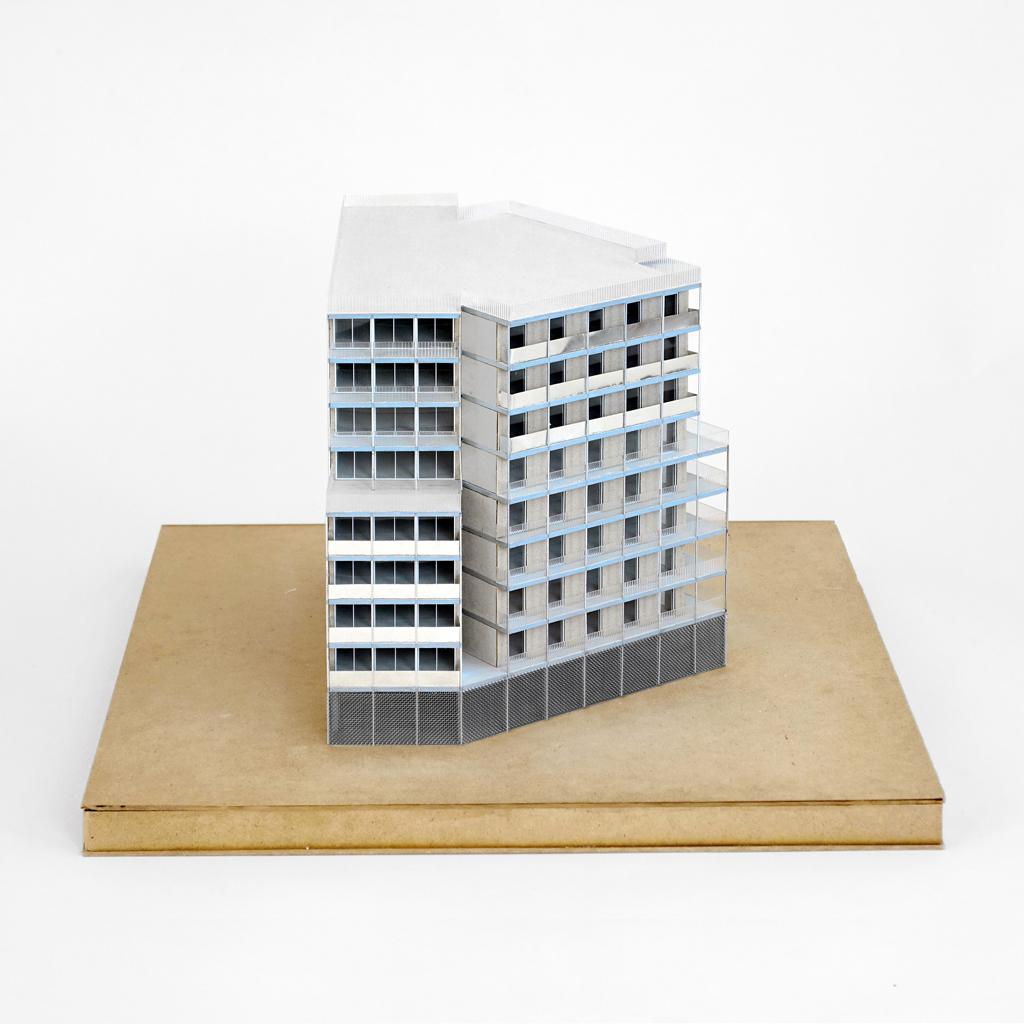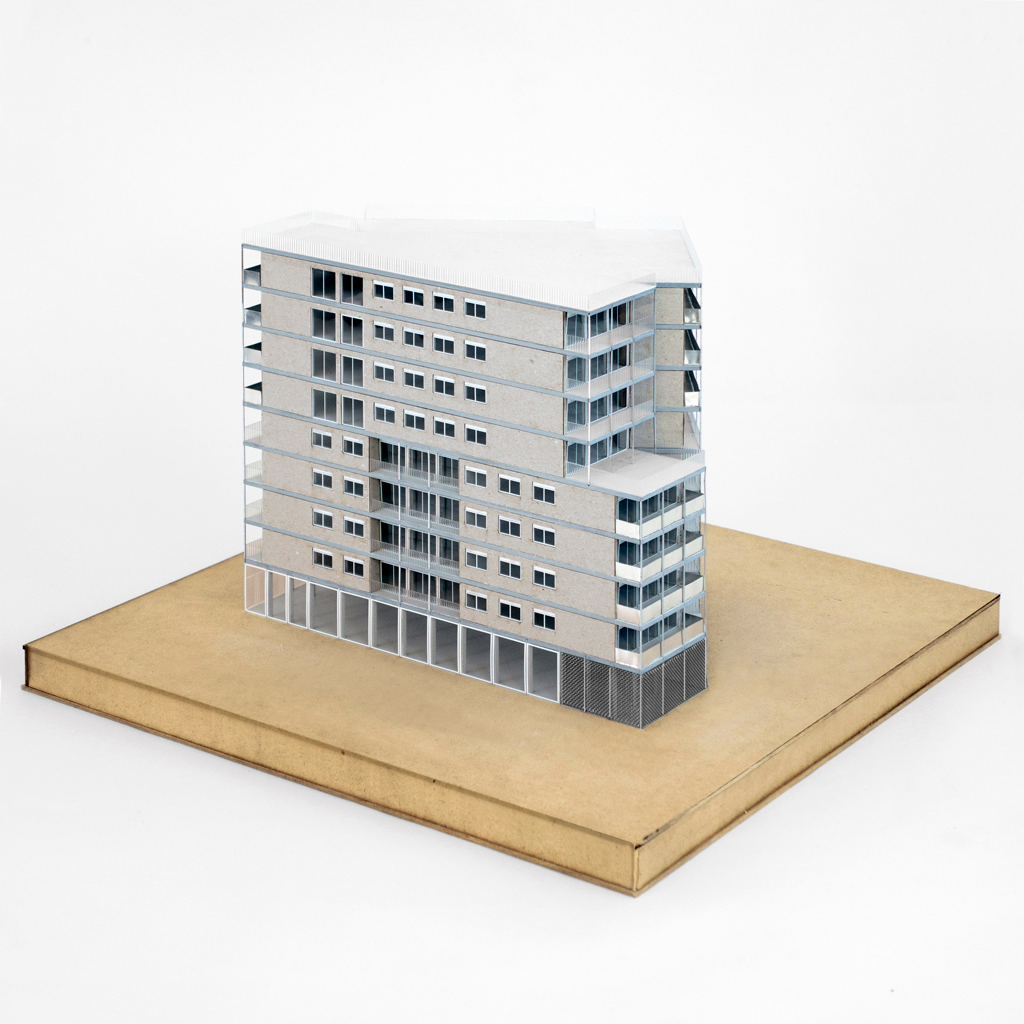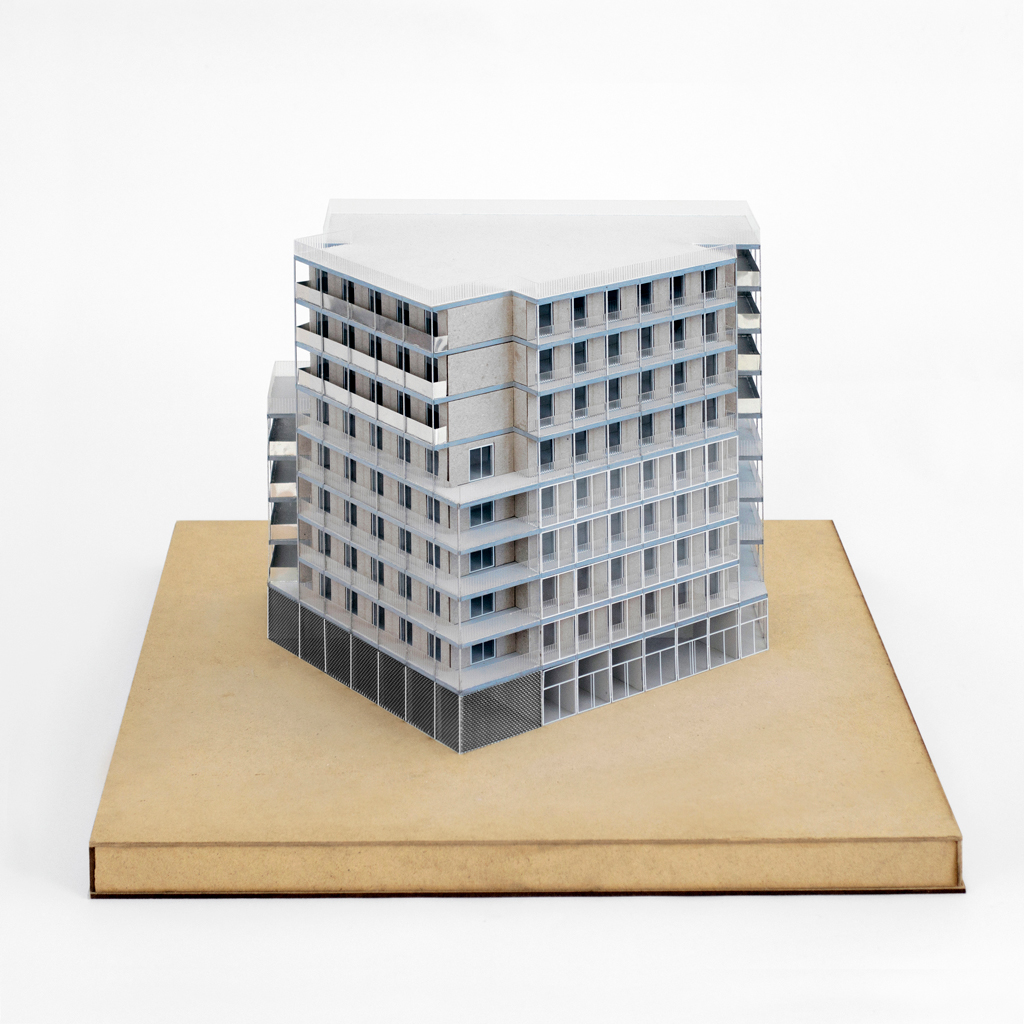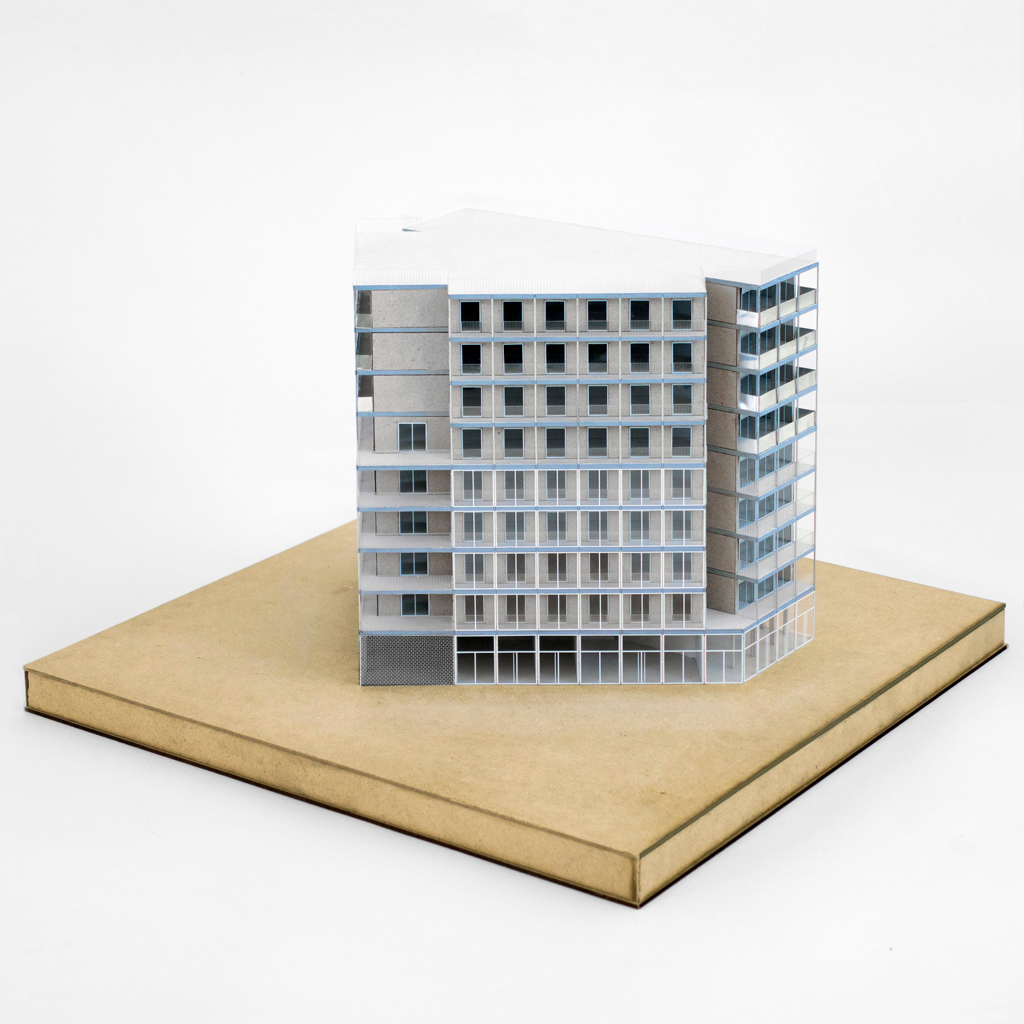



Residential building – Les Groues, Nanterre, France
The building resembles a triangular ship’s prow standing at the intersection of two new streets, marking the entrance to the new Groues district in Nanterre. The building’s facades differ according to their orientation and each corner forms a connected matrix of different types of outdoor spaces – terraces, winter gardens and continuous balconies – unified by the continuity of the glazed concrete slab faces. The building is embedded into this triangular plot by means of a geometric composition consisting of three interwoven rectangular structures, corresponding to the three main orientations.
Program Housing, businesses
Client Marignan Immobilier, BNP Immobilier
Surface area 3,240 sqm
Budget €4,502,000
Architect Muoto
Consultants Berim, VPEAS, Terao
Year 2019 – ongoing
Client Marignan Immobilier, BNP Immobilier
Surface area 3,240 sqm
Budget €4,502,000
Architect Muoto
Consultants Berim, VPEAS, Terao
Year 2019 – ongoing